909 fotos de entradas pequeñas con puerta doble
Filtrar por
Presupuesto
Ordenar por:Popular hoy
1 - 20 de 909 fotos
Artículo 1 de 3

Ejemplo de puerta principal clásica renovada pequeña con paredes rosas, suelo de baldosas de porcelana, puerta doble, puerta de madera oscura, suelo multicolor y papel pintado
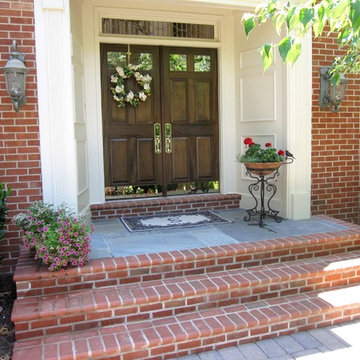
TKM evened out the width and height of these steps and created the landing, (see before photo in "MAKEOVER Stone Patio & Walls, Outdoor Fireplace & Brick Entry" Project) upgrading the safety and curb appeal of our grateful client's home.
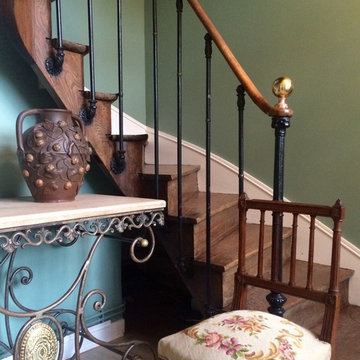
Rénovation & aménagement d'une maison de campagne en normandie
Crédit: Julien Aupetit & Rose Houillon
Foto de distribuidor campestre pequeño con paredes azules, puerta doble, suelo beige y suelo de madera clara
Foto de distribuidor campestre pequeño con paredes azules, puerta doble, suelo beige y suelo de madera clara

Kelly: “We wanted to build our own house and I did not want to move again. We had moved quite a bit earlier on. I like rehabbing and I like design, as a stay at home mom it has been my hobby and we wanted our forever home.”
*************************************************************************
Transitional Foyer featuring white painted pine tongue and groove wall and ceiling. Natural wood stained French door, picture and mirror frames work to blend with medium tone hardwood flooring. Flower pattern Settee with blue painted trim to match opposite cabinet.
*************************************************************************
Buffalo Lumber specializes in Custom Milled, Factory Finished Wood Siding and Paneling. We ONLY do real wood.
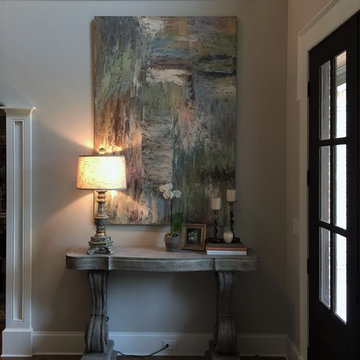
Foyer entry with double doors, extra detail on trim with a shoulder casing, plinth blocks, columns separating dining room, paneled trim breaking up the large two story space.

Front yard entry. Photo by Clark Dugger
Imagen de puerta principal mediterránea pequeña con puerta doble, puerta de madera en tonos medios, paredes blancas, suelo de cemento y suelo gris
Imagen de puerta principal mediterránea pequeña con puerta doble, puerta de madera en tonos medios, paredes blancas, suelo de cemento y suelo gris
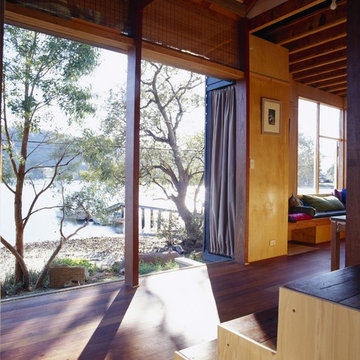
Scrounged doors repurposed & re-glued slide completely out of sight to co-opt a little used public path as a living space. Real materials with real feel include recycled floorboards, demolition yard posts & scrounged jetty timbers from nearby. Bamboo blinds from a supermarket were cut & regaled on site for a tropical feel with practical ventilation effect. An upturned cast iron bath awaits re-use - that was interesting to get across the bay. Water access only.
All photographs Brett Boardman

Modelo de vestíbulo posterior retro pequeño con paredes blancas, suelo de baldosas de cerámica, puerta doble, puerta de madera oscura y suelo amarillo

This 1919 bungalow was lovingly taken care of but just needed a few things to make it complete. The owner, an avid gardener wanted someplace to bring in plants during the winter months. This small addition accomplishes many things in one small footprint. This potting room, just off the dining room, doubles as a mudroom. Design by Meriwether Felt, Photos by Susan Gilmore

This Ohana model ATU tiny home is contemporary and sleek, cladded in cedar and metal. The slanted roof and clean straight lines keep this 8x28' tiny home on wheels looking sharp in any location, even enveloped in jungle. Cedar wood siding and metal are the perfect protectant to the elements, which is great because this Ohana model in rainy Pune, Hawaii and also right on the ocean.
A natural mix of wood tones with dark greens and metals keep the theme grounded with an earthiness.
Theres a sliding glass door and also another glass entry door across from it, opening up the center of this otherwise long and narrow runway. The living space is fully equipped with entertainment and comfortable seating with plenty of storage built into the seating. The window nook/ bump-out is also wall-mounted ladder access to the second loft.
The stairs up to the main sleeping loft double as a bookshelf and seamlessly integrate into the very custom kitchen cabinets that house appliances, pull-out pantry, closet space, and drawers (including toe-kick drawers).
A granite countertop slab extends thicker than usual down the front edge and also up the wall and seamlessly cases the windowsill.
The bathroom is clean and polished but not without color! A floating vanity and a floating toilet keep the floor feeling open and created a very easy space to clean! The shower had a glass partition with one side left open- a walk-in shower in a tiny home. The floor is tiled in slate and there are engineered hardwood flooring throughout.
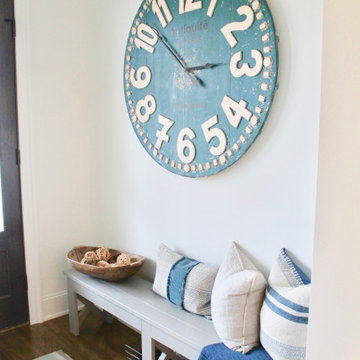
This home was meant to feel collected. Although this home boasts modern features, the French Country style was hidden underneath and was exposed with furnishings. This home is situated in the trees and each space is influenced by the nature right outside the window. The palette for this home focuses on shades of gray, hues of soft blues, fresh white, and rich woods.
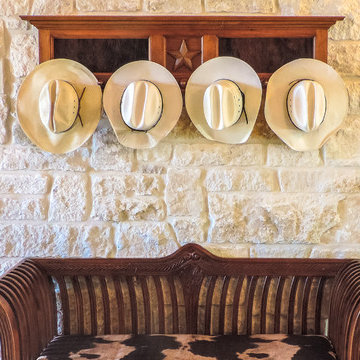
Foto de distribuidor rústico pequeño con paredes beige, puerta doble y puerta negra
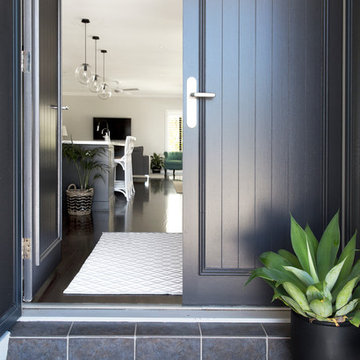
Interior Design by Donna Guyler Design
Foto de puerta principal actual pequeña con paredes grises, suelo de madera oscura, puerta doble y puerta negra
Foto de puerta principal actual pequeña con paredes grises, suelo de madera oscura, puerta doble y puerta negra
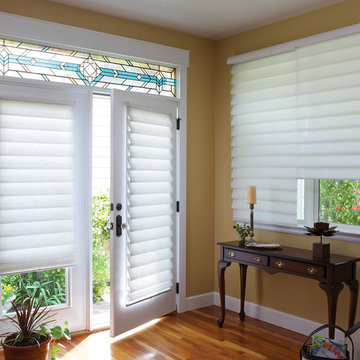
Foto de distribuidor clásico pequeño con paredes beige, suelo de madera en tonos medios, puerta doble y puerta blanca
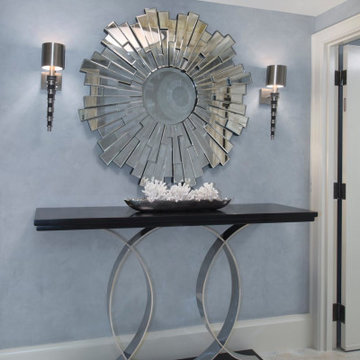
Foto de distribuidor minimalista pequeño con paredes azules, suelo de mármol, puerta doble, puerta blanca y bandeja
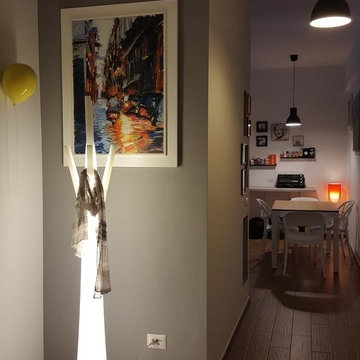
Foto de distribuidor minimalista pequeño con suelo de baldosas de porcelana, puerta doble y puerta gris
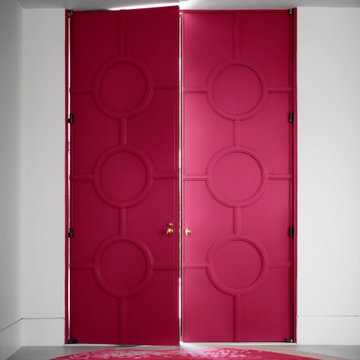
Modelo de puerta principal bohemia pequeña con paredes blancas, puerta doble y puerta roja
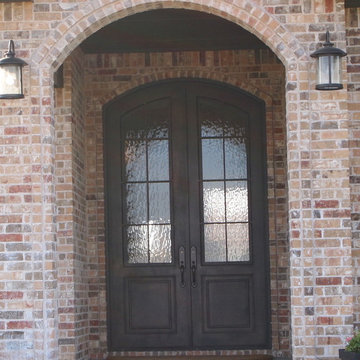
Wrought Iron Double Door - Forever Eyebrow by Porte, Color Dark Bronze and Flemish Glass
Diseño de puerta principal clásica pequeña con paredes marrones, suelo de cemento, puerta doble y puerta metalizada
Diseño de puerta principal clásica pequeña con paredes marrones, suelo de cemento, puerta doble y puerta metalizada
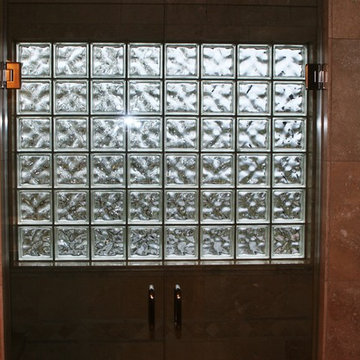
Ejemplo de puerta principal mediterránea pequeña con paredes marrones, puerta doble y puerta de madera oscura
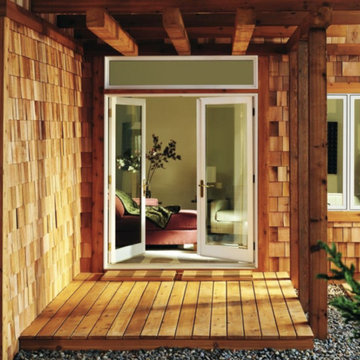
Imagen de puerta principal rural pequeña con paredes marrones, puerta doble, puerta de vidrio, suelo de madera clara y suelo marrón
909 fotos de entradas pequeñas con puerta doble
1