158 fotos de entradas con puerta blanca y panelado
Filtrar por
Presupuesto
Ordenar por:Popular hoy
1 - 20 de 158 fotos
Artículo 1 de 3

Grand Entrance Hall.
Column
Parquet Floor
Feature mirror
Pendant light
Panelling
dado rail
Victorian tile
Entrance porch
Front door
Original feature
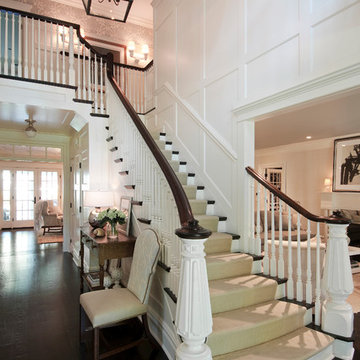
Foto de vestíbulo posterior de estilo de casa de campo de tamaño medio con paredes azules, suelo de ladrillo, puerta blanca, suelo negro y panelado

Foto de distribuidor tradicional grande con paredes blancas, suelo de madera en tonos medios, puerta simple, puerta blanca, suelo marrón, bandeja y panelado
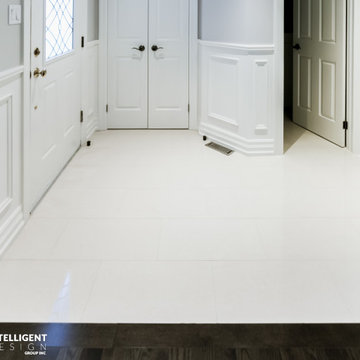
Modelo de vestíbulo clásico con paredes beige, suelo de mármol, puerta simple, puerta blanca, suelo blanco y panelado
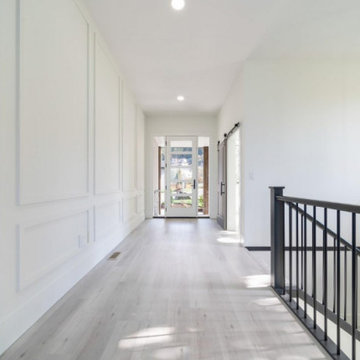
This beautiful bright entry is a simplistic but impactful design. The glass panes within the door allows for extra light and exceptional mountain views.
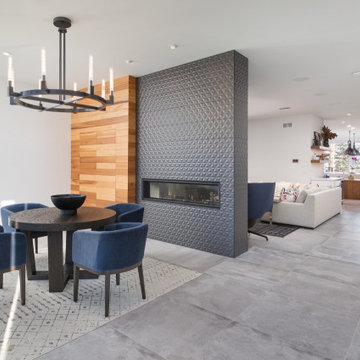
The entry foyer hides a closet within the wooden wall while the fireplace greets guests and invites them into this modern main living area.
Photos: Reel Tour Media
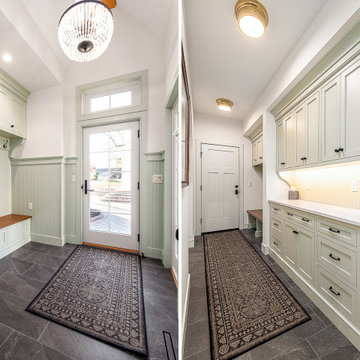
Two generous mudrooms in this home work to meet all the storage needs
Modelo de vestíbulo posterior tradicional grande con paredes blancas, suelo de baldosas de porcelana, puerta simple, puerta blanca, suelo gris y panelado
Modelo de vestíbulo posterior tradicional grande con paredes blancas, suelo de baldosas de porcelana, puerta simple, puerta blanca, suelo gris y panelado

Diseño de distribuidor tradicional renovado extra grande con paredes blancas, suelo de mármol, puerta simple, puerta blanca, suelo multicolor, bandeja y panelado

The Twain Oak is rustic modern medium oak inspired floor that has light-dark color variation throughout.
Modelo de puerta principal abovedada moderna grande con paredes grises, suelo de madera en tonos medios, puerta simple, puerta blanca, suelo multicolor y panelado
Modelo de puerta principal abovedada moderna grande con paredes grises, suelo de madera en tonos medios, puerta simple, puerta blanca, suelo multicolor y panelado

Modern and clean entryway with extra space for coats, hats, and shoes.
.
.
interior designer, interior, design, decorator, residential, commercial, staging, color consulting, product design, full service, custom home furnishing, space planning, full service design, furniture and finish selection, interior design consultation, functionality, award winning designers, conceptual design, kitchen and bathroom design, custom cabinetry design, interior elevations, interior renderings, hardware selections, lighting design, project management, design consultation
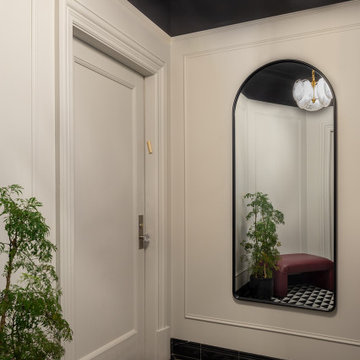
Welcome to the front vestibule of our Classic Six NYC apartment.
Classic Six is a six-room apartment floor plan found in buildings built in New York City prior to 1940. It consists of a formal dining room, a living room, a kitchen, two bedrooms, a smaller bedroom sometimes referred to as a maid's room, and one or two bathrooms.

Custom Cabinetry, Top knobs matte black cabinet hardware pulls, Custom wave wall paneling, custom engineered matte black stair railing, Wave canvas wall art & frame from Deirfiur Home,
Design Principal: Justene Spaulding
Junior Designer: Keegan Espinola
Photography: Joyelle West
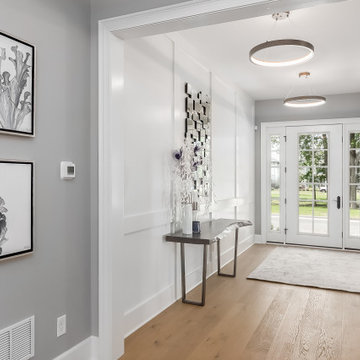
gold pendant chandeliers, live edge modern console table, wall paneling, custom artwork,
Diseño de distribuidor moderno grande con paredes grises, suelo de madera clara, puerta blanca, suelo beige y panelado
Diseño de distribuidor moderno grande con paredes grises, suelo de madera clara, puerta blanca, suelo beige y panelado

Ejemplo de distribuidor de estilo de casa de campo grande con paredes blancas, suelo de madera en tonos medios, puerta doble, puerta blanca, suelo marrón, madera y panelado

Design is often more about architecture than it is about decor. We focused heavily on embellishing and highlighting the client's fantastic architectural details in the living spaces, which were widely open and connected by a long Foyer Hallway with incredible arches and tall ceilings. We used natural materials such as light silver limestone plaster and paint, added rustic stained wood to the columns, arches and pilasters, and added textural ledgestone to focal walls. We also added new chandeliers with crystal and mercury glass for a modern nudge to a more transitional envelope. The contrast of light stained shelves and custom wood barn door completed the refurbished Foyer Hallway.
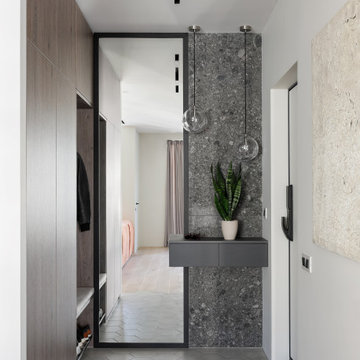
Прихожая с акцентной стеной из серой плитки -терраццо и большим зеркалом.
Modelo de vestíbulo posterior contemporáneo de tamaño medio con paredes blancas, suelo de baldosas de cerámica, puerta simple, puerta blanca, suelo gris y panelado
Modelo de vestíbulo posterior contemporáneo de tamaño medio con paredes blancas, suelo de baldosas de cerámica, puerta simple, puerta blanca, suelo gris y panelado
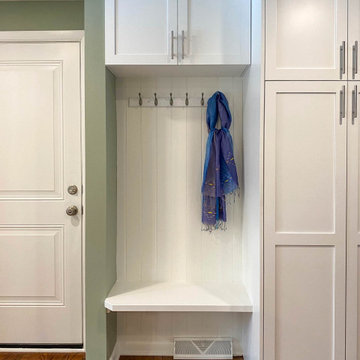
Mudroom area with built-in seating nook flanked by closets. The door to the garage was relocated to enlarge the kitchen and allow for a more convenient use of the space.

Floor junction detail between oak chevron floor and concrete floor finish
Diseño de hall contemporáneo de tamaño medio con paredes blancas, suelo de madera clara, puerta simple, puerta blanca, suelo beige, bandeja y panelado
Diseño de hall contemporáneo de tamaño medio con paredes blancas, suelo de madera clara, puerta simple, puerta blanca, suelo beige, bandeja y panelado
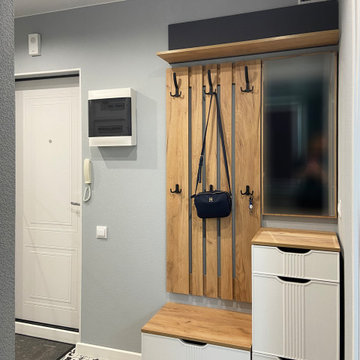
Imagen de puerta principal actual con paredes grises, suelo de baldosas de cerámica, puerta simple, puerta blanca y panelado

The millwork in this entry foyer, which warms and enriches the entire space, is spectacular yet subtle with architecturally interesting shadow boxes, crown molding, and base molding. The double doors and sidelights, along with lattice-trimmed transoms and high windows, allow natural illumination to brighten both the first and second floors. Walnut flooring laid on the diagonal with surrounding detail smoothly separates the entry from the dining room.
158 fotos de entradas con puerta blanca y panelado
1