19 fotos de entradas con suelo de pizarra y panelado
Filtrar por
Presupuesto
Ordenar por:Popular hoy
1 - 19 de 19 fotos
Artículo 1 de 3

This mudroom can be opened up to the rest of the first floor plan with hidden pocket doors! The open bench, hooks and cubbies add super flexible storage!
Architect: Meyer Design
Photos: Jody Kmetz
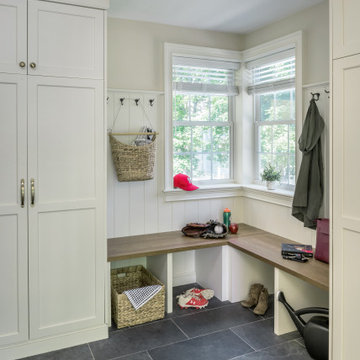
A mudroom addition for a busy family's gear. Photography by Aaron Usher III. See more on Instagram @redhousedesignbuild
Imagen de vestíbulo posterior tradicional renovado grande con paredes blancas, suelo de pizarra, puerta simple, puerta azul, suelo azul y panelado
Imagen de vestíbulo posterior tradicional renovado grande con paredes blancas, suelo de pizarra, puerta simple, puerta azul, suelo azul y panelado
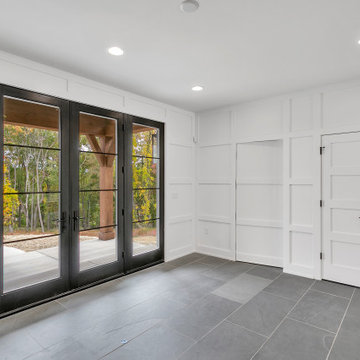
entry with hidden door to office
Imagen de distribuidor rústico grande con paredes blancas, suelo de pizarra, puerta doble, puerta negra, suelo gris y panelado
Imagen de distribuidor rústico grande con paredes blancas, suelo de pizarra, puerta doble, puerta negra, suelo gris y panelado

Ejemplo de entrada abovedada vintage con paredes marrones, suelo de pizarra, puerta doble, puerta azul, suelo negro y panelado
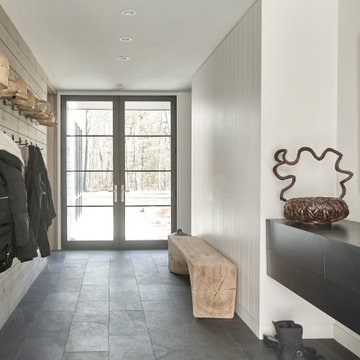
Diseño de distribuidor campestre grande con paredes blancas, suelo de pizarra, puerta doble, puerta de vidrio, suelo gris y panelado
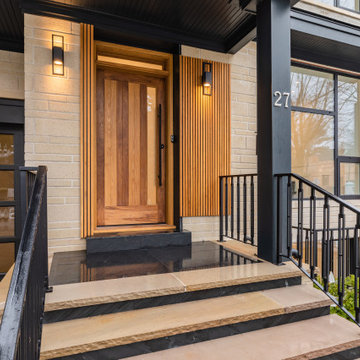
existing bungalow converted to moder home
Imagen de puerta principal minimalista grande con paredes beige, suelo de pizarra, puerta simple, suelo negro, casetón y panelado
Imagen de puerta principal minimalista grande con paredes beige, suelo de pizarra, puerta simple, suelo negro, casetón y panelado
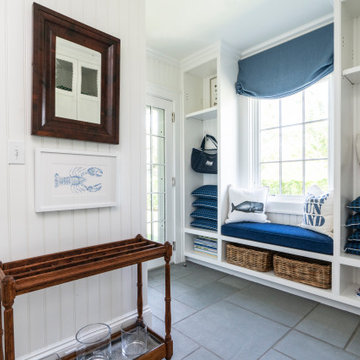
Ejemplo de distribuidor marinero con paredes blancas, suelo de pizarra, puerta simple, puerta de vidrio, suelo gris y panelado
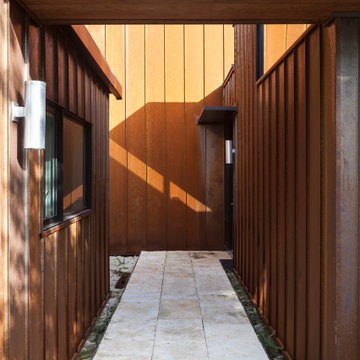
The sheltered Entry Court provides passage to the central front door. This formal arrangement allows for clerestory windows to allow light into the interior of the house, and also allows the space of the house to direct itself towards the garden which surrounds the property. Here, a walkway of stone slabs suspended in a steel casing is raised off of the native limestone ground cover.
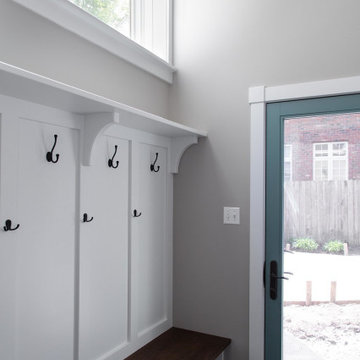
Imagen de vestíbulo posterior campestre pequeño con paredes grises, suelo de pizarra, puerta simple, puerta azul, suelo gris y panelado
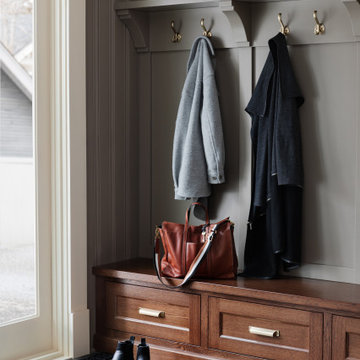
A corroded pipe in the 2nd floor bathroom was the original prompt to begin extensive updates on this 109 year old heritage home in Elbow Park. This craftsman home was build in 1912 and consisted of scattered design ideas that lacked continuity. In order to steward the original character and design of this home while creating effective new layouts, we found ourselves faced with extensive challenges including electrical upgrades, flooring height differences, and wall changes. This home now features a timeless kitchen, site finished oak hardwood through out, 2 updated bathrooms, and a staircase relocation to improve traffic flow. The opportunity to repurpose exterior brick that was salvaged during a 1960 addition to the home provided charming new backsplash in the kitchen and walk in pantry.
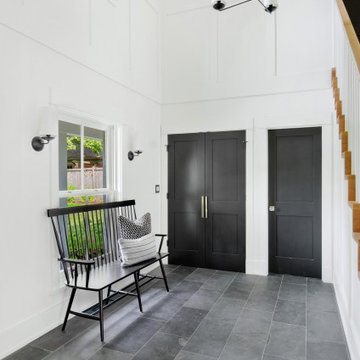
Diseño de distribuidor abovedado actual de tamaño medio con paredes blancas, suelo de pizarra, puerta simple, puerta negra, suelo gris y panelado
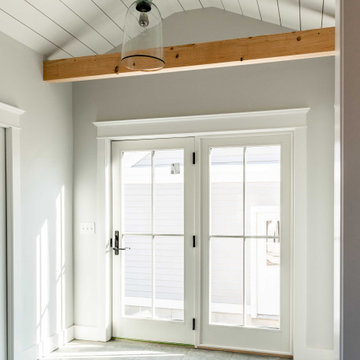
Located in a charming Scarborough neighborhood just minutes from the ocean, this 1,800 sq ft home packs a lot of personality into its small footprint. Carefully proportioned details on the exterior give the home a traditional aesthetic, making it look as though it’s been there for years. The main bedroom suite is on the first floor, and two bedrooms and a full guest bath fit comfortably on the second floor.
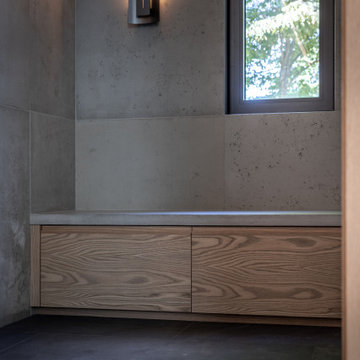
Textured raw concrete wall panels and a smooth concrete bench top for a perfect nook to change shoes in this residences' home.
Texture: Smooth & Raw
Colour: Natural

Modelo de puerta principal campestre de tamaño medio con paredes amarillas, suelo de pizarra, puerta simple, puerta negra, suelo gris, machihembrado y panelado
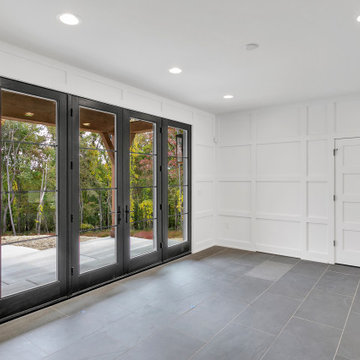
Foyer with hidden door in paneling
Diseño de distribuidor rural grande con paredes blancas, suelo de pizarra, puerta doble, puerta negra, suelo gris y panelado
Diseño de distribuidor rural grande con paredes blancas, suelo de pizarra, puerta doble, puerta negra, suelo gris y panelado

Court / Corten House is clad in Corten Steel - an alloy that develops a protective layer of rust that simultaneously protects the house over years of weathering, but also gives a textured facade that changes and grows with time. This material expression is softened with layered native grasses and trees that surround the site, and lead to a central courtyard that allows a sheltered entrance into the home.
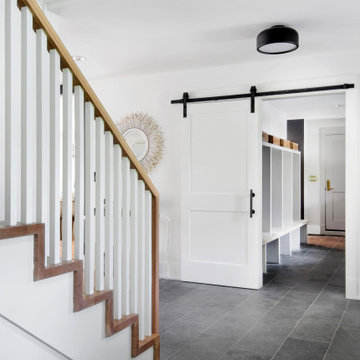
Modelo de distribuidor abovedado contemporáneo de tamaño medio con paredes blancas, suelo de pizarra, puerta simple, puerta negra, suelo gris y panelado
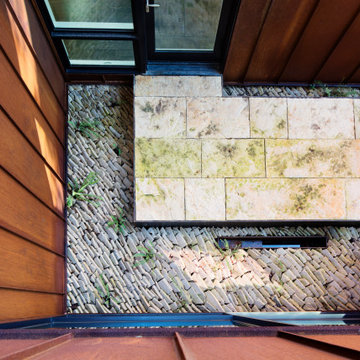
A carefully arranged stone landscape allows for drainage, the growth of hardy ferns. Some is retained in a small basin to further the tranquil nature of the Entry Court.
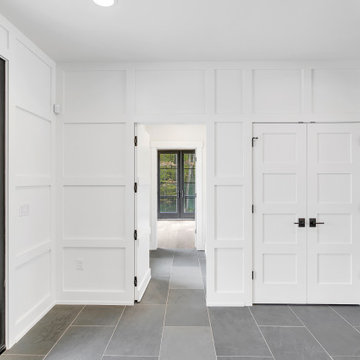
Foyer with hidden door in paneling (open)
Diseño de distribuidor rústico grande con paredes blancas, suelo de pizarra, puerta doble, puerta negra, suelo gris y panelado
Diseño de distribuidor rústico grande con paredes blancas, suelo de pizarra, puerta doble, puerta negra, suelo gris y panelado
19 fotos de entradas con suelo de pizarra y panelado
1