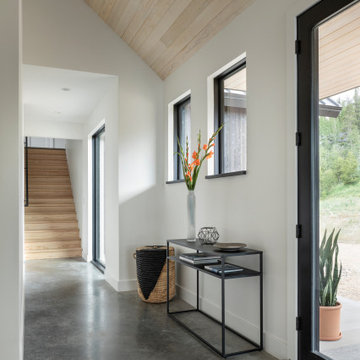317 fotos de entradas nórdicas con todos los diseños de techos
Filtrar por
Presupuesto
Ordenar por:Popular hoy
1 - 20 de 317 fotos
Artículo 1 de 3

Diseño de puerta principal nórdica pequeña con paredes beige, suelo de linóleo, puerta simple, puerta blanca, suelo beige, casetón y boiserie

Вешалка, шкаф и входная дверь в прихожей
Diseño de hall nórdico pequeño con paredes grises, suelo laminado, puerta simple, puerta blanca, suelo beige, papel pintado y papel pintado
Diseño de hall nórdico pequeño con paredes grises, suelo laminado, puerta simple, puerta blanca, suelo beige, papel pintado y papel pintado

We lovingly named this project our Hide & Seek House. Our clients had done a full home renovation a decade prior, but they realized that they had not built in enough storage in their home, leaving their main living spaces cluttered and chaotic. They commissioned us to bring simplicity and order back into their home with carefully planned custom casework in their entryway, living room, dining room and kitchen. We blended the best of Scandinavian and Japanese interiors to create a calm, minimal, and warm space for our clients to enjoy.

This mudroom leads to the back porch which connects to walking trails and the quaint Serenbe community.
Modelo de entrada escandinava pequeña con paredes blancas, suelo de madera clara, madera y machihembrado
Modelo de entrada escandinava pequeña con paredes blancas, suelo de madera clara, madera y machihembrado

This mudroom uses skylights and large windows to let in the light and maximize the view of the yard (and keep an eye on the kids!). With swinging hammock chairs to enjoy the evening stars through the velux windows. All this whilst still optimizing storage for coats and shoes With blue reef oak cabinets and cedar furniture. The heated Versailles tile floor adds additional warmth and comfort.
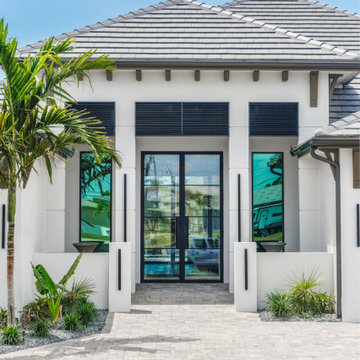
Striking Modern Front Door @ Tundra Homes Model Home
Diseño de puerta principal escandinava grande con paredes blancas, suelo de baldosas de porcelana, puerta doble, casetón y papel pintado
Diseño de puerta principal escandinava grande con paredes blancas, suelo de baldosas de porcelana, puerta doble, casetón y papel pintado
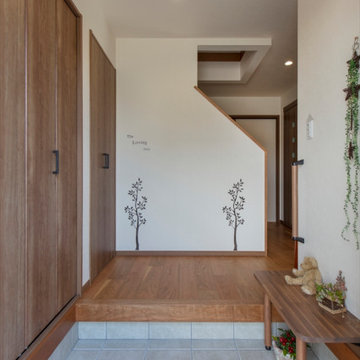
Diseño de hall blanco escandinavo con paredes blancas, suelo de baldosas de porcelana, puerta simple, puerta marrón, suelo gris, papel pintado y papel pintado
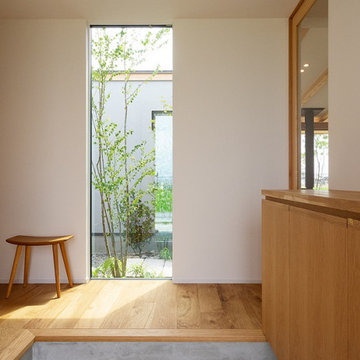
玄関から覗く中庭。中庭を囲むように設計されているので、室内のどこからでも庭木を眺めることができます。玄関脇には造作家具による下駄箱を設置。天板の上には家族と愛犬の写真を並べます。玄関土間とインナーガレージは繋がっており、駐車後は直接室内へアクセスすることができます。ホール左手はトイレ、右手はLDKへと繋がります。

This "drop zone" for coats, hats and shoes makes the most of a tight entry area by providing a well-lit place to sit and transition to home. The sconces are West Elm and the coat hooks are Restoration Hardware in the Dover line.
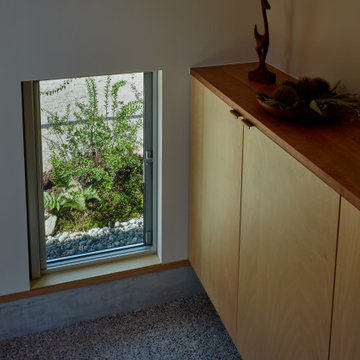
Imagen de hall nórdico de tamaño medio con paredes blancas, suelo de cemento, puerta simple, papel pintado y papel pintado

Главной особенностью этого проекта был синий цвет стен.
Foto de vestíbulo nórdico pequeño con paredes azules, suelo laminado, puerta tipo holandesa, puerta gris, suelo marrón, bandeja y papel pintado
Foto de vestíbulo nórdico pequeño con paredes azules, suelo laminado, puerta tipo holandesa, puerta gris, suelo marrón, bandeja y papel pintado

玄関に隣接した小上がりは客間としても使えるようにしています。
Imagen de hall nórdico de tamaño medio con paredes blancas, suelo de cemento, puerta simple, puerta marrón, suelo gris, machihembrado y machihembrado
Imagen de hall nórdico de tamaño medio con paredes blancas, suelo de cemento, puerta simple, puerta marrón, suelo gris, machihembrado y machihembrado

母屋・玄関ホール/
玄関はお客さまをはじめに迎え入れる場としてシンプルに。観葉植物や生け花、ご家族ならではの飾りで玄関に彩りを。
旧居の玄関で花や季節の飾りでお客様を迎え入れていたご家族の気持ちを新たな住まいでも叶えるべく、季節のものを飾ることができるようピクチャーレールや飾り棚を設えました。
Photo by:ジェ二イクス 佐藤二郎

A simple and inviting entryway to this Scandinavian modern home.
Diseño de puerta principal escandinava de tamaño medio con paredes blancas, suelo de madera clara, puerta simple, puerta negra, suelo beige, madera y madera
Diseño de puerta principal escandinava de tamaño medio con paredes blancas, suelo de madera clara, puerta simple, puerta negra, suelo beige, madera y madera
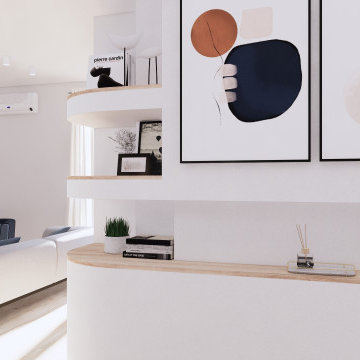
architetto Debora Di Michele
micro interior design
Modelo de distribuidor nórdico pequeño con paredes blancas, suelo de baldosas de porcelana, puerta simple, puerta blanca, suelo marrón, bandeja y todos los tratamientos de pared
Modelo de distribuidor nórdico pequeño con paredes blancas, suelo de baldosas de porcelana, puerta simple, puerta blanca, suelo marrón, bandeja y todos los tratamientos de pared

印象的なニッチと玄関のタイルを間接照明がテラス、印象的な玄関です。鏡面素材の下足入と、レトロな引戸の対比も中々良い感じです。
Modelo de hall blanco nórdico de tamaño medio con paredes blancas, suelo de baldosas de cerámica, puerta simple, puerta gris, suelo negro, papel pintado y papel pintado
Modelo de hall blanco nórdico de tamaño medio con paredes blancas, suelo de baldosas de cerámica, puerta simple, puerta gris, suelo negro, papel pintado y papel pintado
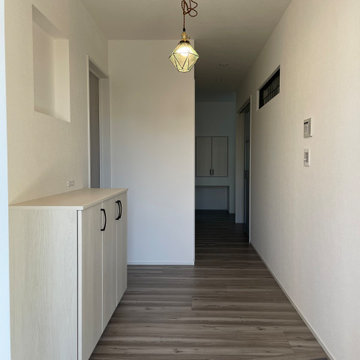
Diseño de hall blanco nórdico de tamaño medio con paredes blancas, suelo de contrachapado, puerta simple, puerta de madera clara, suelo gris, papel pintado y papel pintado
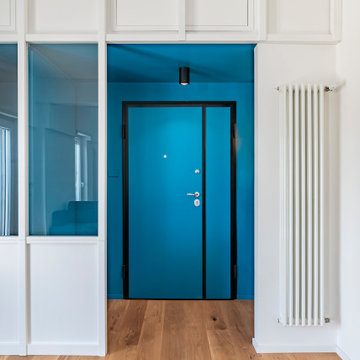
L'ingresso di casa c70 è la quinta scenica che filtra la zona giorno open space. Si caratterizza dal contrasto cromatico tra la vernice blu di pareti e soffitto e il bianco della vetrina in falegnameria realizzata su disegno. La parete in legno bianca nasconde una piccola cabina armadio e un soppalco.
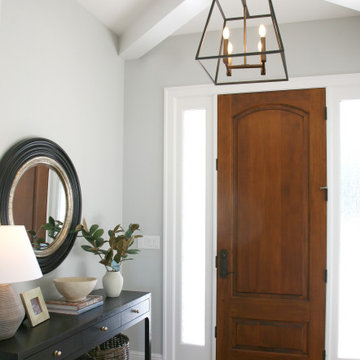
The stained front door is beautiful when paired with the thick coffered ceiling and trim detailing on this spectacular home. The round rug and front foyer table are perfectly appointed by the homeowner to greet guests.
317 fotos de entradas nórdicas con todos los diseños de techos
1
