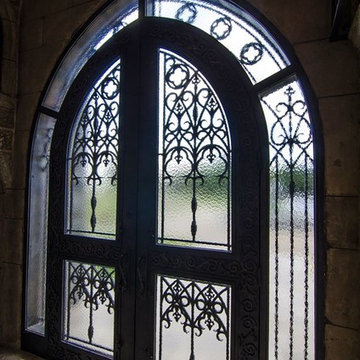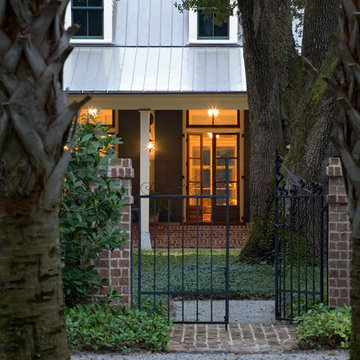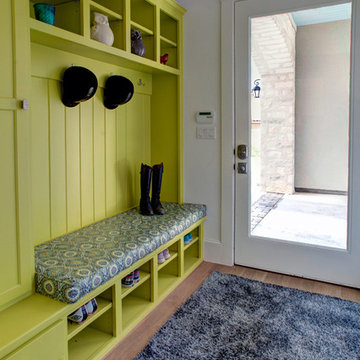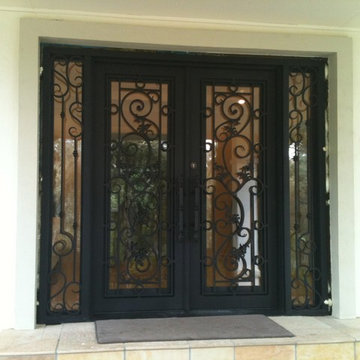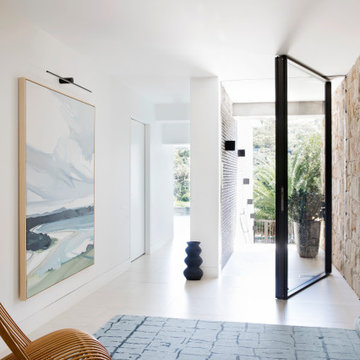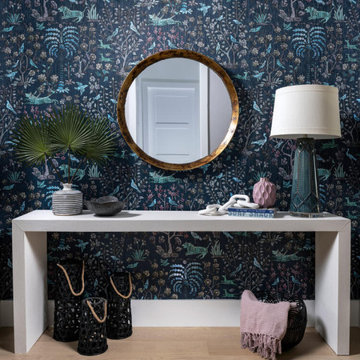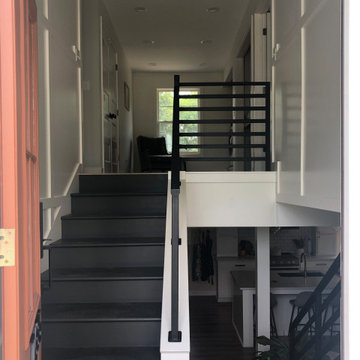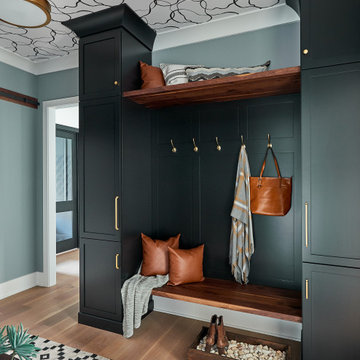25.684 fotos de entradas negras
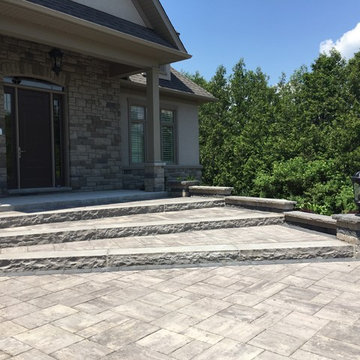
Joanne Shaw- Down2Earth Landscape Design
This design creates an inviting entrance for this beautiful brand new home on a large property. Starting with a clean slate and providing the homeowners with solutions for the grade changes for the front entrance and gardens as well as parking pad location and screening. The gardens will grow in nicely to added year round seasonal interest to this space.
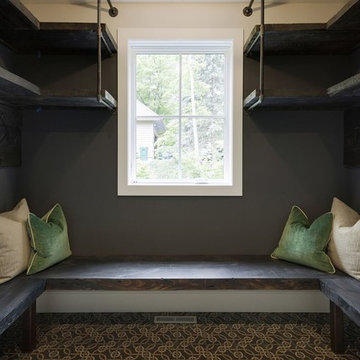
Imagen de vestíbulo posterior campestre grande con paredes grises, suelo de baldosas de porcelana, puerta simple, puerta blanca y suelo multicolor
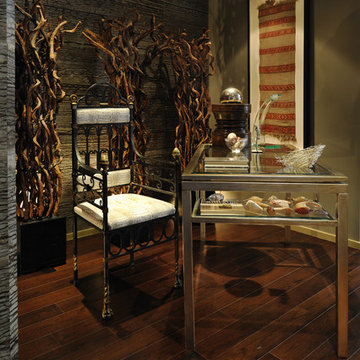
Peter Christiansen Valli
Foto de distribuidor bohemio de tamaño medio con paredes multicolor, suelo de madera oscura y suelo marrón
Foto de distribuidor bohemio de tamaño medio con paredes multicolor, suelo de madera oscura y suelo marrón
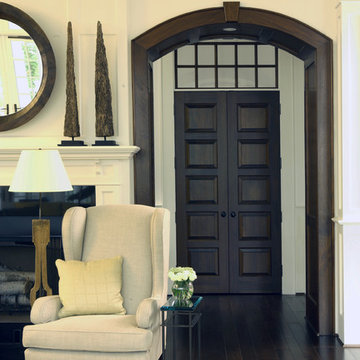
Chris Little Photography
Diseño de distribuidor campestre grande con paredes blancas, suelo de madera oscura, puerta doble, puerta de madera oscura y suelo negro
Diseño de distribuidor campestre grande con paredes blancas, suelo de madera oscura, puerta doble, puerta de madera oscura y suelo negro

The Clients contacted Cecil Baker + Partners to reconfigure and remodel the top floor of a prominent Philadelphia high-rise into an urban pied-a-terre. The forty-five story apartment building, overlooking Washington Square Park and its surrounding neighborhoods, provided a modern shell for this truly contemporary renovation. Originally configured as three penthouse units, the 8,700 sf interior, as well as 2,500 square feet of terrace space, was to become a single residence with sweeping views of the city in all directions.
The Client’s mission was to create a city home for collecting and displaying contemporary glass crafts. Their stated desire was to cast an urban home that was, in itself, a gallery. While they enjoy a very vital family life, this home was targeted to their urban activities - entertainment being a central element.
The living areas are designed to be open and to flow into each other, with pockets of secondary functions. At large social events, guests feel free to access all areas of the penthouse, including the master bedroom suite. A main gallery was created in order to house unique, travelling art shows.
Stemming from their desire to entertain, the penthouse was built around the need for elaborate food preparation. Cooking would be visible from several entertainment areas with a “show” kitchen, provided for their renowned chef. Secondary preparation and cleaning facilities were tucked away.
The architects crafted a distinctive residence that is framed around the gallery experience, while also incorporating softer residential moments. Cecil Baker + Partners embraced every element of the new penthouse design beyond those normally associated with an architect’s sphere, from all material selections, furniture selections, furniture design, and art placement.
Barry Halkin and Todd Mason Photography
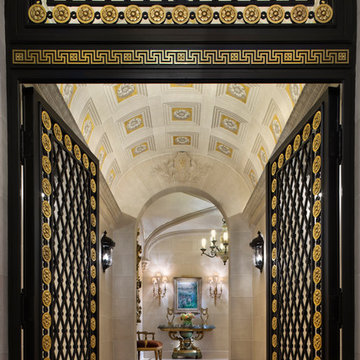
The new interior iron doors in the Main Entry Vestibule incorporate gold leaf rosette accents and hardware and a custom sculpted Angel in the transom to bless everyone as they enter and leave the home.
Historic New York City Townhouse | Renovation by Brian O'Keefe Architect, PC, with Interior Design by Richard Keith Langham
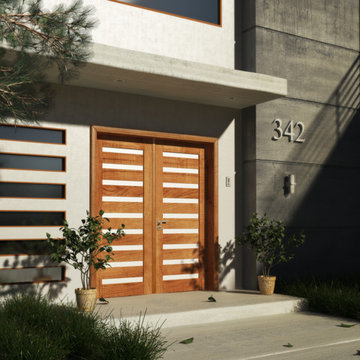
sku# Rubi Slimlite_2, Double Door Exterior Prehung Mahogany, 9 Lite Tempered, Contemporary Home
Diseño de puerta principal actual de tamaño medio con paredes beige, suelo de cemento, puerta doble y puerta de madera clara
Diseño de puerta principal actual de tamaño medio con paredes beige, suelo de cemento, puerta doble y puerta de madera clara
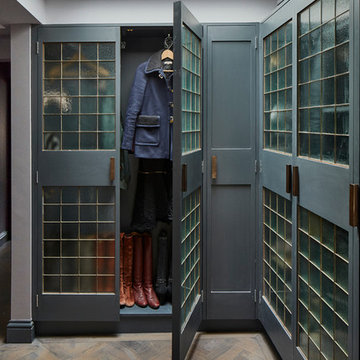
Petr Krejci
Ejemplo de vestíbulo posterior tradicional renovado con suelo de madera en tonos medios
Ejemplo de vestíbulo posterior tradicional renovado con suelo de madera en tonos medios
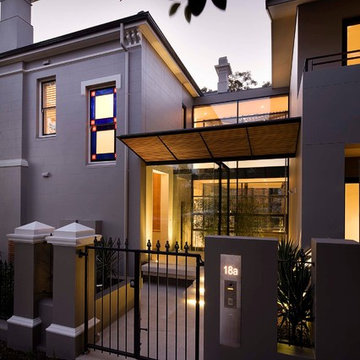
Modelo de puerta principal contemporánea con paredes grises, suelo de cemento y puerta de vidrio
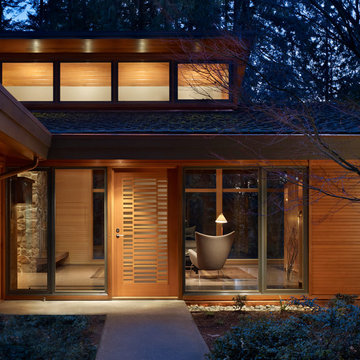
The Lake Forest Park Renovation was a top-to-bottom renovation of a 50's Northwest Contemporary house located 25 miles north of Seattle.
Photo: Benjamin Benschneider

Our Austin studio decided to go bold with this project by ensuring that each space had a unique identity in the Mid-Century Modern style bathroom, butler's pantry, and mudroom. We covered the bathroom walls and flooring with stylish beige and yellow tile that was cleverly installed to look like two different patterns. The mint cabinet and pink vanity reflect the mid-century color palette. The stylish knobs and fittings add an extra splash of fun to the bathroom.
The butler's pantry is located right behind the kitchen and serves multiple functions like storage, a study area, and a bar. We went with a moody blue color for the cabinets and included a raw wood open shelf to give depth and warmth to the space. We went with some gorgeous artistic tiles that create a bold, intriguing look in the space.
In the mudroom, we used siding materials to create a shiplap effect to create warmth and texture – a homage to the classic Mid-Century Modern design. We used the same blue from the butler's pantry to create a cohesive effect. The large mint cabinets add a lighter touch to the space.
---
Project designed by the Atomic Ranch featured modern designers at Breathe Design Studio. From their Austin design studio, they serve an eclectic and accomplished nationwide clientele including in Palm Springs, LA, and the San Francisco Bay Area.
For more about Breathe Design Studio, see here: https://www.breathedesignstudio.com/
To learn more about this project, see here:
https://www.breathedesignstudio.com/atomic-ranch

Moody mudroom with Farrow & Ball painted black shiplap walls, built in pegs for coats, and a custom made bench with hidden storage and gold hardware.
Ejemplo de vestíbulo posterior bohemio pequeño con paredes negras, suelo de madera en tonos medios, suelo marrón y machihembrado
Ejemplo de vestíbulo posterior bohemio pequeño con paredes negras, suelo de madera en tonos medios, suelo marrón y machihembrado
25.684 fotos de entradas negras
6
