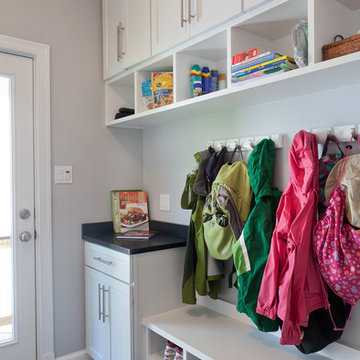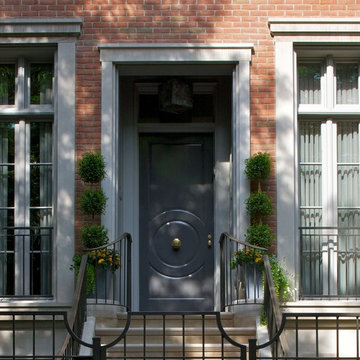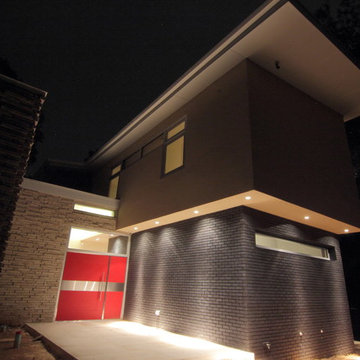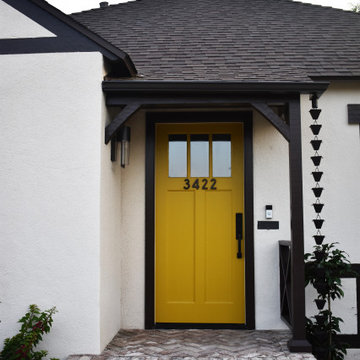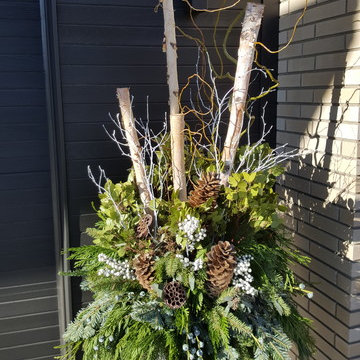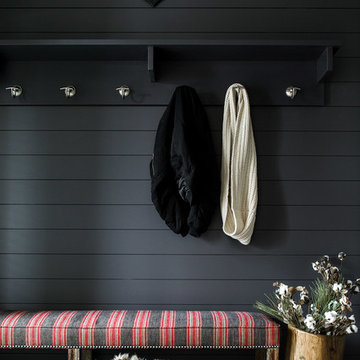25.702 fotos de entradas negras
Filtrar por
Presupuesto
Ordenar por:Popular hoy
121 - 140 de 25.702 fotos
Artículo 1 de 2
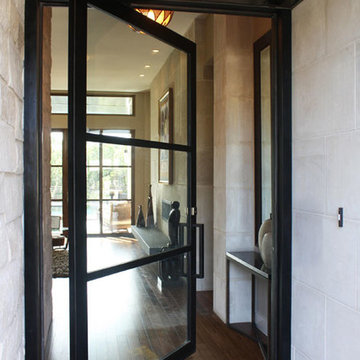
Chronium Modern Design, Single Wrought Iron Door with Square Top, handcrafted and perfectly welded details.
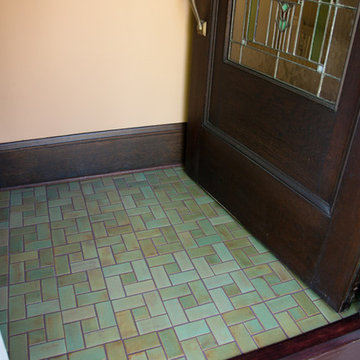
This lovely St. Paul home needed to give their entry way a tile face lift. So, they turned to us to make tile for their beautiful home. Our rustic Patina glaze color lent well to their mission style entryway.
2"x4" Subway Tile - 123R Patina / 2"x2" Small Square Tile - 123R Patina
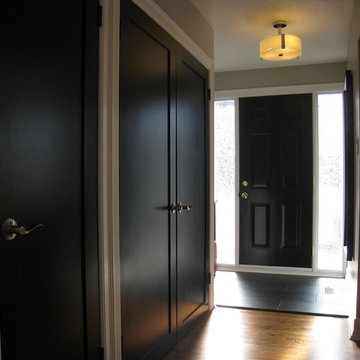
This is the project we show clients when we suggest they paint their doors black, though they usually look at us like we are crazy. Then they see the result of this wonderful front foyer, and grab the paintbrush!
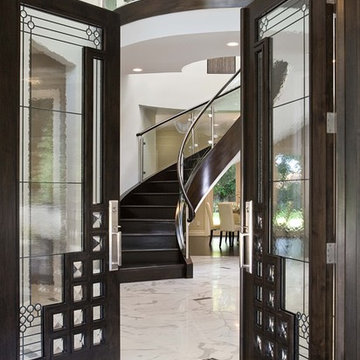
Ejemplo de entrada clásica con puerta doble, puerta de vidrio y suelo de mármol
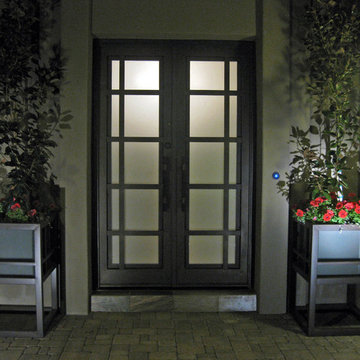
We custom designed these iron doors with Colletti Designs and designed planters to match.

Moody california coastal Spanish decor in foyer. Using natural vases and branch. Hand painted large scale art to catch your eye as you enter into the home.
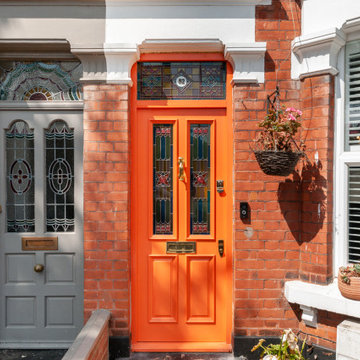
Ejemplo de puerta principal ecléctica con puerta simple y puerta naranja

Ejemplo de distribuidor rural de tamaño medio con paredes verdes, suelo de madera en tonos medios y suelo gris

photo by yoko inoue
Ejemplo de hall gris escandinavo de tamaño medio con paredes grises, puerta simple, puerta de madera en tonos medios y suelo gris
Ejemplo de hall gris escandinavo de tamaño medio con paredes grises, puerta simple, puerta de madera en tonos medios y suelo gris
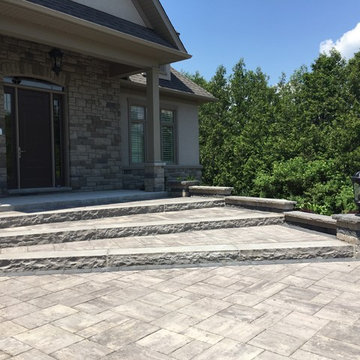
Joanne Shaw- Down2Earth Landscape Design
This design creates an inviting entrance for this beautiful brand new home on a large property. Starting with a clean slate and providing the homeowners with solutions for the grade changes for the front entrance and gardens as well as parking pad location and screening. The gardens will grow in nicely to added year round seasonal interest to this space.
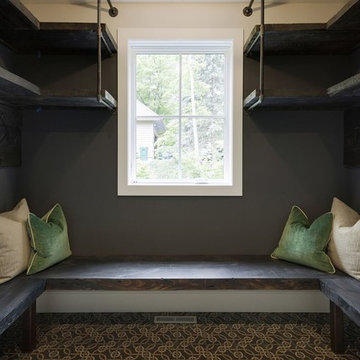
Imagen de vestíbulo posterior campestre grande con paredes grises, suelo de baldosas de porcelana, puerta simple, puerta blanca y suelo multicolor
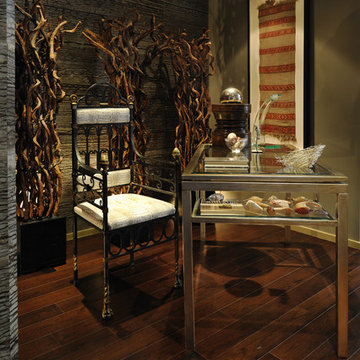
Peter Christiansen Valli
Foto de distribuidor bohemio de tamaño medio con paredes multicolor, suelo de madera oscura y suelo marrón
Foto de distribuidor bohemio de tamaño medio con paredes multicolor, suelo de madera oscura y suelo marrón
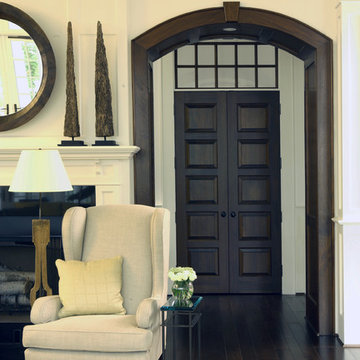
Chris Little Photography
Diseño de distribuidor campestre grande con paredes blancas, suelo de madera oscura, puerta doble, puerta de madera oscura y suelo negro
Diseño de distribuidor campestre grande con paredes blancas, suelo de madera oscura, puerta doble, puerta de madera oscura y suelo negro

The Clients contacted Cecil Baker + Partners to reconfigure and remodel the top floor of a prominent Philadelphia high-rise into an urban pied-a-terre. The forty-five story apartment building, overlooking Washington Square Park and its surrounding neighborhoods, provided a modern shell for this truly contemporary renovation. Originally configured as three penthouse units, the 8,700 sf interior, as well as 2,500 square feet of terrace space, was to become a single residence with sweeping views of the city in all directions.
The Client’s mission was to create a city home for collecting and displaying contemporary glass crafts. Their stated desire was to cast an urban home that was, in itself, a gallery. While they enjoy a very vital family life, this home was targeted to their urban activities - entertainment being a central element.
The living areas are designed to be open and to flow into each other, with pockets of secondary functions. At large social events, guests feel free to access all areas of the penthouse, including the master bedroom suite. A main gallery was created in order to house unique, travelling art shows.
Stemming from their desire to entertain, the penthouse was built around the need for elaborate food preparation. Cooking would be visible from several entertainment areas with a “show” kitchen, provided for their renowned chef. Secondary preparation and cleaning facilities were tucked away.
The architects crafted a distinctive residence that is framed around the gallery experience, while also incorporating softer residential moments. Cecil Baker + Partners embraced every element of the new penthouse design beyond those normally associated with an architect’s sphere, from all material selections, furniture selections, furniture design, and art placement.
Barry Halkin and Todd Mason Photography
25.702 fotos de entradas negras
7
