53 fotos de entradas negras con vigas vistas
Filtrar por
Presupuesto
Ordenar por:Popular hoy
1 - 20 de 53 fotos
Artículo 1 de 3

Front entry walk and custom entry courtyard gate leads to a courtyard bridge and the main two-story entry foyer beyond. Privacy courtyard walls are located on each side of the entry gate. They are clad with Texas Lueders stone and stucco, and capped with standing seam metal roofs. Custom-made ceramic sconce lights and recessed step lights illuminate the way in the evening. Elsewhere, the exterior integrates an Engawa breezeway around the perimeter of the home, connecting it to the surrounding landscaping and other exterior living areas. The Engawa is shaded, along with the exterior wall’s windows and doors, with a continuous wall mounted awning. The deep Kirizuma styled roof gables are supported by steel end-capped wood beams cantilevered from the inside to beyond the roof’s overhangs. Simple materials were used at the roofs to include tiles at the main roof; metal panels at the walkways, awnings and cabana; and stained and painted wood at the soffits and overhangs. Elsewhere, Texas Lueders stone and stucco were used at the exterior walls, courtyard walls and columns.

We blended the client's cool and contemporary style with the home's classic midcentury architecture in this post and beam renovation. It was important to define each space within this open concept plan with strong symmetrical furniture and lighting. A special feature in the living room is the solid white oak built-in shelves designed to house our client's art while maximizing the height of the space.

Eichler in Marinwood - At the larger scale of the property existed a desire to soften and deepen the engagement between the house and the street frontage. As such, the landscaping palette consists of textures chosen for subtlety and granularity. Spaces are layered by way of planting, diaphanous fencing and lighting. The interior engages the front of the house by the insertion of a floor to ceiling glazing at the dining room.
Jog-in path from street to house maintains a sense of privacy and sequential unveiling of interior/private spaces. This non-atrium model is invested with the best aspects of the iconic eichler configuration without compromise to the sense of order and orientation.
photo: scott hargis

Foto de puerta principal campestre de tamaño medio con paredes blancas, suelo de madera en tonos medios, puerta doble, puerta negra, suelo marrón, vigas vistas y machihembrado

Problématique: petit espace 3 portes plus une double porte donnant sur la pièce de vie, Besoin de rangements à chaussures et d'un porte-manteaux.
Mur bleu foncé mat mur et porte donnant de la profondeur, panoramique toit de paris recouvrant la porte des toilettes pour la faire disparaitre, meuble à chaussures blanc et bois tasseaux de pin pour porte manteaux, et tablette sac. Changement des portes classiques blanches vitrées par de très belles portes vitré style atelier en metal et verre. Lustre moderne à 3 éclairages

We created this beautiful entrance that welcomes you into the house. The new retaining walls help terrace the yard and make it more usable space.
Photo: M. Orenich

Modelo de hall minimalista de tamaño medio con paredes grises, suelo de cemento, suelo gris y vigas vistas

The passage from entry door and garage to interior spaces passes through the internal courtyard walkway, providing breathing room between the outside world and the home. Linked by a timber deck walkway, this space is secure and weather protected, whilst providing the benefits of the natural landscape.
Being built in a flood zone, the walls are required to be single skin construction. Walls are single skin, with timber battens, exterior grade sheeting and polycarbonate panelling. Cabinetry has been minimized to the essential, and power provisions need to be well above the flood line.
With wall and cabinet structure on display, neat construction is essential.
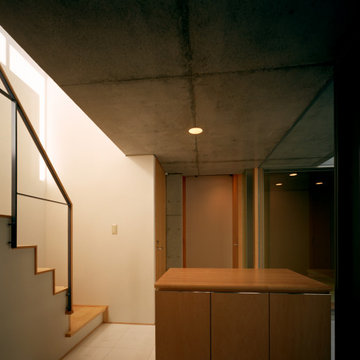
Foto de hall moderno con suelo de baldosas de cerámica, suelo blanco, vigas vistas, machihembrado y paredes blancas
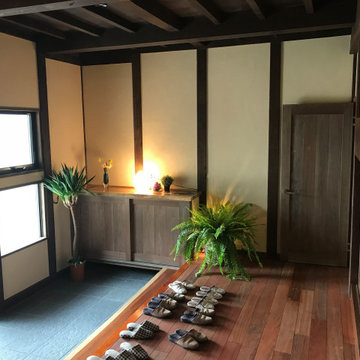
玄関。無垢フローリング、造作下駄箱。
Modelo de entrada negra asiática con paredes beige, suelo de madera en tonos medios, puerta corredera, puerta de madera oscura, suelo beige y vigas vistas
Modelo de entrada negra asiática con paredes beige, suelo de madera en tonos medios, puerta corredera, puerta de madera oscura, suelo beige y vigas vistas

View of open air entry courtyard screened by vertical wood slat wall & gate.
Ejemplo de vestíbulo minimalista grande con suelo de pizarra, puerta simple, puerta de madera en tonos medios, vigas vistas y madera
Ejemplo de vestíbulo minimalista grande con suelo de pizarra, puerta simple, puerta de madera en tonos medios, vigas vistas y madera

Imagen de hall minimalista con paredes blancas, suelo de terrazo, puerta corredera, puerta negra, suelo gris y vigas vistas
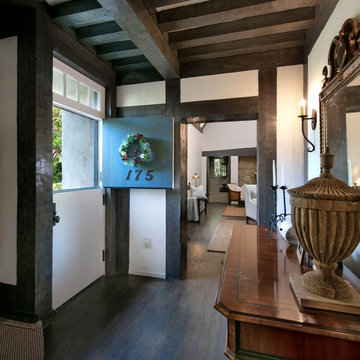
Modelo de vestíbulo pequeño con paredes blancas, suelo de madera oscura, puerta tipo holandesa, puerta verde, suelo marrón y vigas vistas
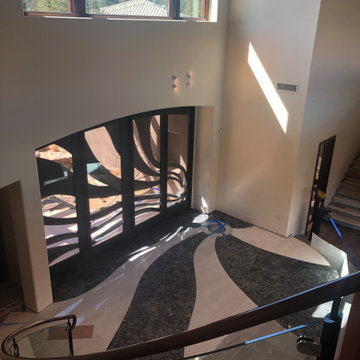
Imagen de distribuidor contemporáneo extra grande con paredes blancas, suelo de mármol, puerta doble, puerta metalizada, suelo blanco y vigas vistas
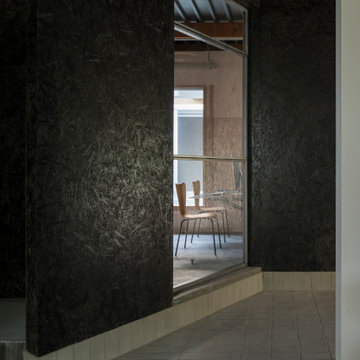
Foto de hall actual pequeño con suelo de cemento, puerta simple, suelo gris, vigas vistas y madera
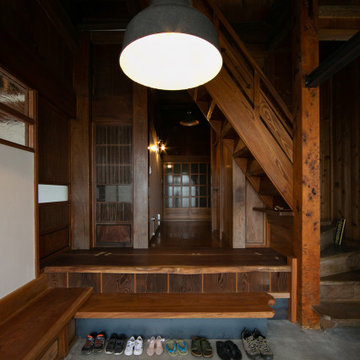
70年という月日を守り続けてきた農家住宅のリノベーション
建築当時の強靭な軸組みを活かし、新しい世代の住まい手の想いのこもったリノベーションとなった
夏は熱がこもり、冬は冷たい隙間風が入る環境から
開口部の改修、断熱工事や気密をはかり
夏は風が通り涼しく、冬は暖炉が燈り暖かい室内環境にした
空間動線は従来人寄せのための二間と奥の間を一体として家族の団欒と仲間と過ごせる動線とした
北側の薄暗く奥まったダイニングキッチンが明るく開放的な造りとなった
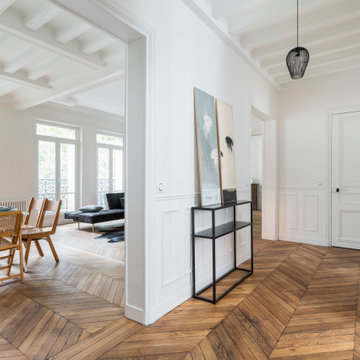
entrée, séjour, salon, salle a manger, parquet point de Hongrie, peintures, art, murs blancs, tableau, poutres apparentes, lumineux, spacieux, table, chaises en bois, art de table, canapé noir, moulures, poutres apparentes
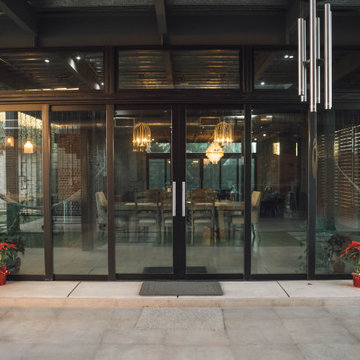
This pair of sliding doors opens conecting the interior with the extarior space in both sides of the house.
Modelo de hall urbano grande con paredes grises, suelo de cemento, puerta metalizada, suelo gris, puerta corredera y vigas vistas
Modelo de hall urbano grande con paredes grises, suelo de cemento, puerta metalizada, suelo gris, puerta corredera y vigas vistas

Imagen de vestíbulo posterior campestre de tamaño medio con paredes beige, suelo de ladrillo, puerta simple, puerta de madera en tonos medios, suelo multicolor y vigas vistas
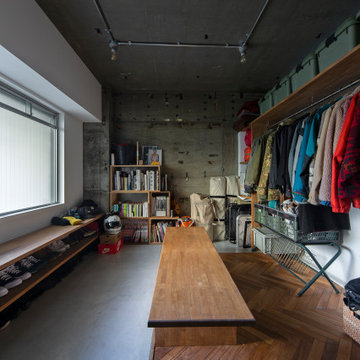
Diseño de hall urbano pequeño con paredes grises, suelo de cemento, puerta simple, suelo gris y vigas vistas
53 fotos de entradas negras con vigas vistas
1