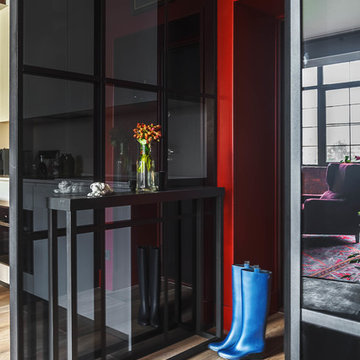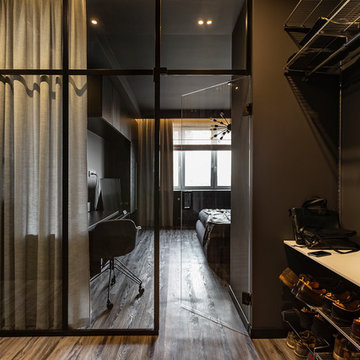40 fotos de entradas negras con paredes rojas
Filtrar por
Presupuesto
Ordenar por:Popular hoy
1 - 20 de 40 fotos
Artículo 1 de 3
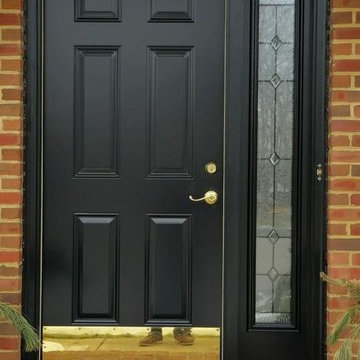
Diseño de puerta principal grande con paredes rojas, suelo de ladrillo, puerta simple y puerta negra
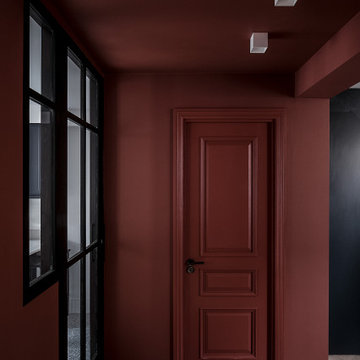
Imagen de hall contemporáneo de tamaño medio con paredes rojas, suelo de madera en tonos medios, puerta simple y puerta negra
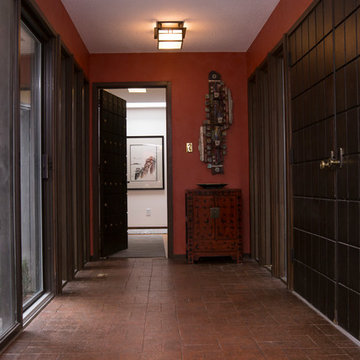
Marilyn Peryer Style House Photography 2016
Ejemplo de distribuidor retro de tamaño medio con suelo de ladrillo, puerta doble, puerta de madera oscura, paredes rojas y suelo rojo
Ejemplo de distribuidor retro de tamaño medio con suelo de ladrillo, puerta doble, puerta de madera oscura, paredes rojas y suelo rojo
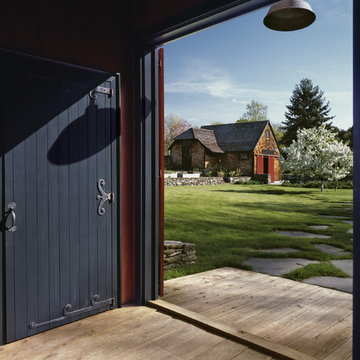
The blue stepping stone from the home in the lush grass lead to the stonewall and barn
Photo Credit Robert Benson
Imagen de puerta principal de estilo de casa de campo grande con puerta simple, puerta negra, paredes rojas y suelo de madera clara
Imagen de puerta principal de estilo de casa de campo grande con puerta simple, puerta negra, paredes rojas y suelo de madera clara
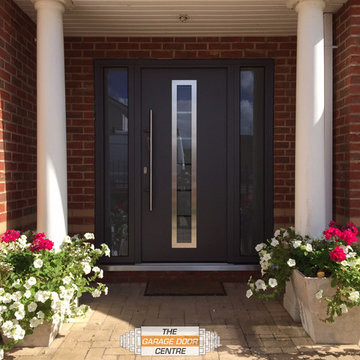
Hormann ThermoPro style 700 entrance door in Anthracite Grey, with side elements. Again we have installed out stainless steel sill for the ultimate final effect matching in with the handle and glazing border. A door with the highest levels of insulation and security as standard.
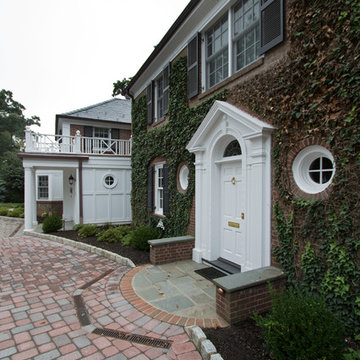
Significant Additions to a Georgian Revival House: The original house was constructed by a sea captain and many of the details are a nod to nautical details fabricated by shipwrights. The new owners wanted to improve the internal circulation and interior proportions of the house. The front entry and family room addition respond to near and distance views of the surrounding landscape and the historic Hobart Gap. The side French doors open onto a private garden and serpentine wall referencing the historical gardens of the Lawn at University of Virginia, where the owner attend.
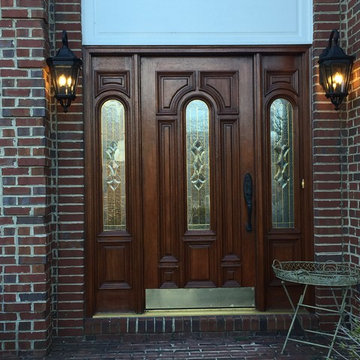
Foto de puerta principal clásica grande con paredes rojas, suelo de ladrillo, puerta doble, puerta de madera oscura y suelo rojo
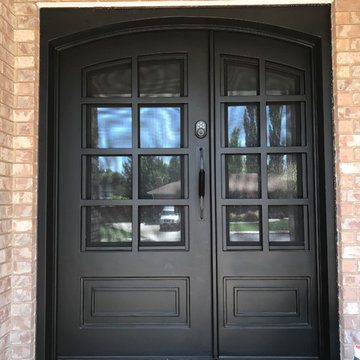
Imagen de puerta principal tradicional pequeña con paredes rojas, suelo de cemento, puerta doble, puerta negra y suelo gris
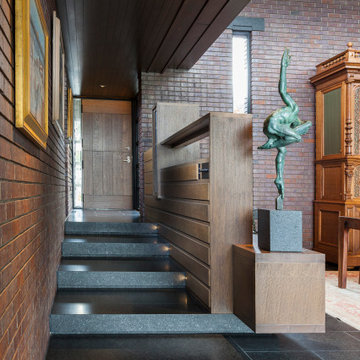
A tea pot, being a vessel, is defined by the space it contains, it is not the tea pot that is important, but the space.
Crispin Sartwell
Located on a lake outside of Milwaukee, the Vessel House is the culmination of an intense 5 year collaboration with our client and multiple local craftsmen focused on the creation of a modern analogue to the Usonian Home.
As with most residential work, this home is a direct reflection of it’s owner, a highly educated art collector with a passion for music, fine furniture, and architecture. His interest in authenticity drove the material selections such as masonry, copper, and white oak, as well as the need for traditional methods of construction.
The initial diagram of the house involved a collection of embedded walls that emerge from the site and create spaces between them, which are covered with a series of floating rooves. The windows provide natural light on three sides of the house as a band of clerestories, transforming to a floor to ceiling ribbon of glass on the lakeside.
The Vessel House functions as a gallery for the owner’s art, motorcycles, Tiffany lamps, and vintage musical instruments – offering spaces to exhibit, store, and listen. These gallery nodes overlap with the typical house program of kitchen, dining, living, and bedroom, creating dynamic zones of transition and rooms that serve dual purposes allowing guests to relax in a museum setting.
Through it’s materiality, connection to nature, and open planning, the Vessel House continues many of the Usonian principles Wright advocated for.
Overview
Oconomowoc, WI
Completion Date
August 2015
Services
Architecture, Interior Design, Landscape Architecture
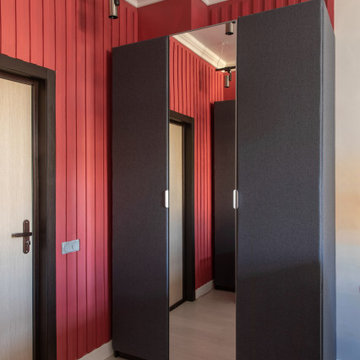
Ejemplo de puerta principal actual pequeña con paredes rojas, suelo laminado, puerta simple, puerta de madera clara, suelo beige y boiserie
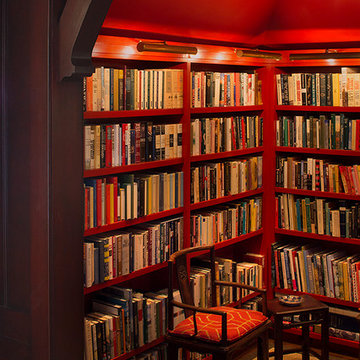
Construction by Plath + Co.
Photography by Eric Rorer.
Interior Design by Jan Wasson.
Foto de distribuidor clásico renovado con paredes rojas y suelo de madera oscura
Foto de distribuidor clásico renovado con paredes rojas y suelo de madera oscura
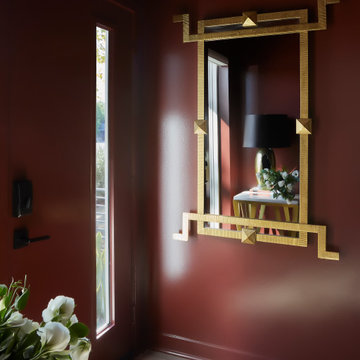
A large, gold textured wall mirror allows for the natural light to bounce off and create a brighter space while at the same time providing great functionality for when you need to check yourself before heading out the door. The small console and table lamp are perfect for this space by creating a warm ambiance that is inviting to all who enter the home.
Photo: Zeke Ruelas
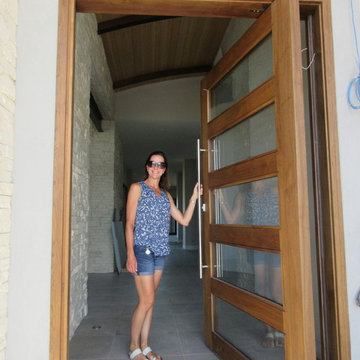
Ejemplo de puerta principal moderna extra grande con paredes rojas, suelo de baldosas de porcelana, puerta de madera en tonos medios, suelo gris y puerta pivotante
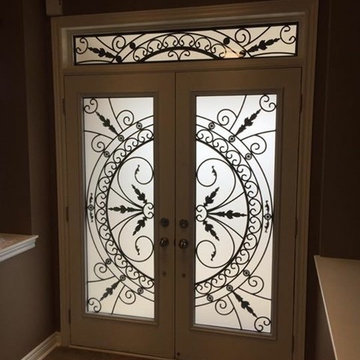
Wrought Iron Glass Door Insert Installation In Bradford, Ontario Using Our Chesterfield Model.
Decorative Glass Door Inserts
Imagen de puerta principal moderna pequeña con paredes rojas, suelo de cemento, puerta simple, puerta marrón y suelo gris
Imagen de puerta principal moderna pequeña con paredes rojas, suelo de cemento, puerta simple, puerta marrón y suelo gris
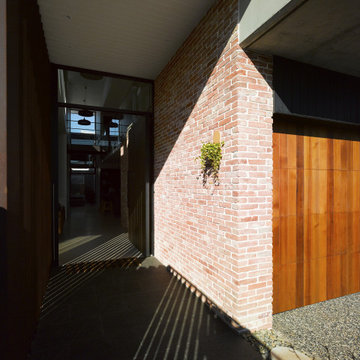
Not your average suburban brick home - this stunning industrial design beautifully combines earth-toned elements with a jeweled plunge pool.
The combination of recycled brick, iron and stone inside and outside creates such a beautifully cohesive theme throughout the house.
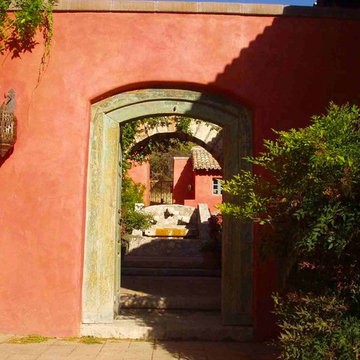
Architect
Ejemplo de distribuidor rústico de tamaño medio con paredes rojas y suelo de pizarra
Ejemplo de distribuidor rústico de tamaño medio con paredes rojas y suelo de pizarra
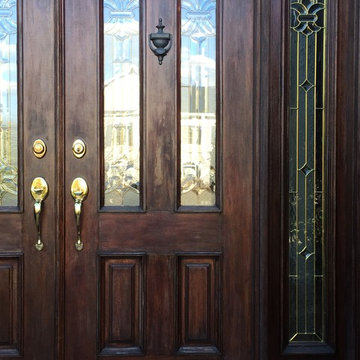
Imagen de puerta principal tradicional grande con paredes rojas, suelo de ladrillo, puerta doble, puerta de madera oscura y suelo rojo
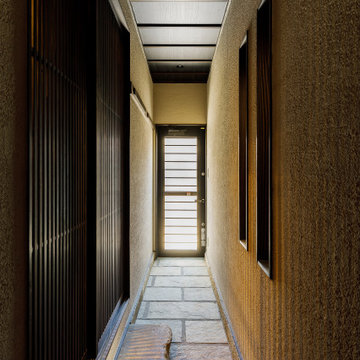
玄関はそのまま「通り土間」から勝手口に通じています。途中、踏み石のある場所がキッチンへと通じているので玄関、勝手口の双方から直接キッチンに入る事が出来ます。それが「通り土間」の最大のメリット、裏動線としても活用できます。
Imagen de hall clásico grande con paredes rojas, suelo de granito, puerta simple, puerta marrón y suelo beige
Imagen de hall clásico grande con paredes rojas, suelo de granito, puerta simple, puerta marrón y suelo beige
40 fotos de entradas negras con paredes rojas
1
