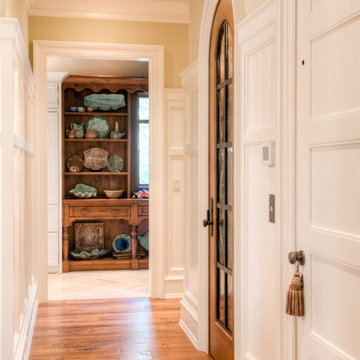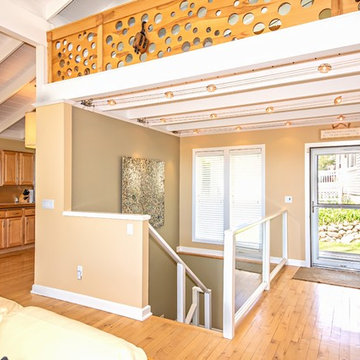6.994 fotos de entradas naranjas
Filtrar por
Presupuesto
Ordenar por:Popular hoy
141 - 160 de 6994 fotos
Artículo 1 de 2
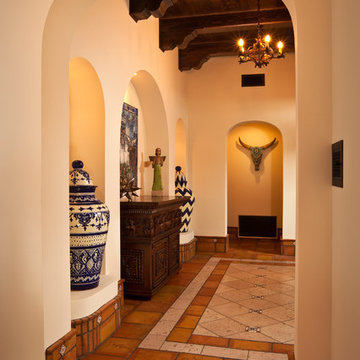
Cantera stone inlaid rug, beams, corbels, Saltillo base
Modelo de hall de estilo americano con suelo de baldosas de terracota
Modelo de hall de estilo americano con suelo de baldosas de terracota
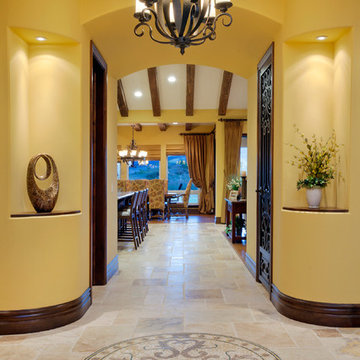
Chiseled Edged, Versailles Pattern Travertine Stone flooring with intricate mosaic at home's entry. FlashItFirst.com
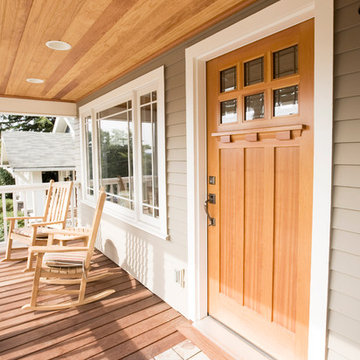
Craftsman front door
photo credit: biancaelizabeth.com
Imagen de puerta principal de estilo americano con puerta simple
Imagen de puerta principal de estilo americano con puerta simple

Gorgeous entry way that showcases how Auswest Timber Wormy Chestnut can make a great focal point in your home.
Featured Product: Auswest Timbers Wormy Chestnut
Designer: The owners in conjunction with Modularc
Builder: Whiteside Homes
Benchtops & entertainment unit: Timberbench.com
Front door & surround: Ken Platt in conjunction with Excel Doors
Photographer: Emma Cross, Urban Angles
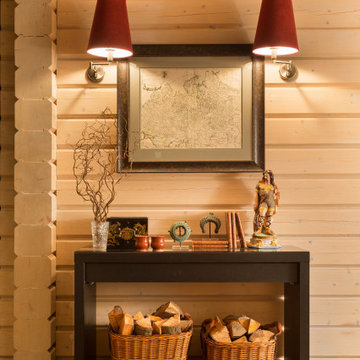
Проект разрабатывался с «нуля», именно для этого участка. Кроме того, было очень важно разместить дом, не повредив корневой системы старых лесных деревьев. На первом этаже расположены кабинет, большая гостиная, кухня и столовая, гостевая спальня, душевая и бойлерная, а также крытая веранда с печью – барбекю, откуда можно попасть в кухню. В мансарде 4 спальни, вместительная гардеробная, 2 санузла. За основу взята архитектура домов-шале, где жизнь часто была организована вокруг открытого камина и лестницы, соединявшей разные уровни дома, на которую выходили двери жилых комнат.
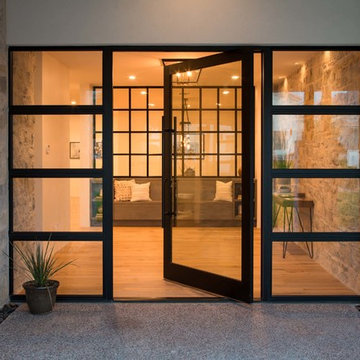
Aluminum pivot door by Western Window Systems
https://westernwindowsystems.com/series-980-pivot-door/series-980-pivot-door?highlight=WyJwaXZvdCIsImRvb3IiLCJkb29yJ3MiLCJwaXZvdCBkb29yIl0=
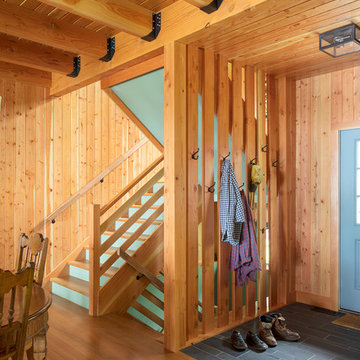
Troy Thies Photography
Ejemplo de distribuidor rústico con puerta azul y suelo de pizarra
Ejemplo de distribuidor rústico con puerta azul y suelo de pizarra
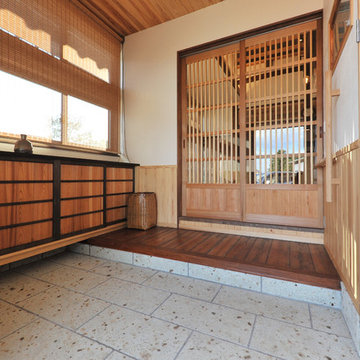
家族の思い出と愛着のある築60年の古民家を、和モダンにあたたかく断熱リフォーム。
Imagen de entrada de estilo zen con paredes blancas y suelo beige
Imagen de entrada de estilo zen con paredes blancas y suelo beige
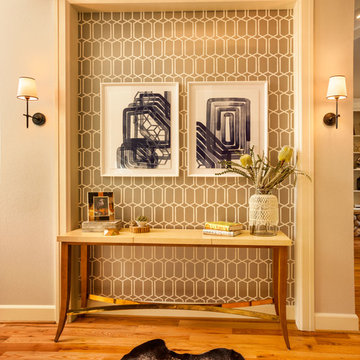
Ejemplo de distribuidor clásico renovado grande con paredes beige, suelo de madera en tonos medios y puerta simple

Stylish brewery owners with airline miles that match George Clooney’s decided to hire Regan Baker Design to transform their beloved Duboce Park second home into an organic modern oasis reflecting their modern aesthetic and sustainable, green conscience lifestyle. From hops to floors, we worked extensively with our design savvy clients to provide a new footprint for their kitchen, dining and living room area, redesigned three bathrooms, reconfigured and designed the master suite, and replaced an existing spiral staircase with a new modern, steel staircase. We collaborated with an architect to expedite the permit process, as well as hired a structural engineer to help with the new loads from removing the stairs and load bearing walls in the kitchen and Master bedroom. We also used LED light fixtures, FSC certified cabinetry and low VOC paint finishes.
Regan Baker Design was responsible for the overall schematics, design development, construction documentation, construction administration, as well as the selection and procurement of all fixtures, cabinets, equipment, furniture,and accessories.
Key Contributors: Green Home Construction; Photography: Sarah Hebenstreit / Modern Kids Co.
In this photo:
We added a pop of color on the built-in bookshelf, and used CB2 space saving wall-racks for bikes as decor.

Imagen de distribuidor rural de tamaño medio con puerta simple, puerta de madera en tonos medios, paredes beige, suelo de pizarra y suelo multicolor
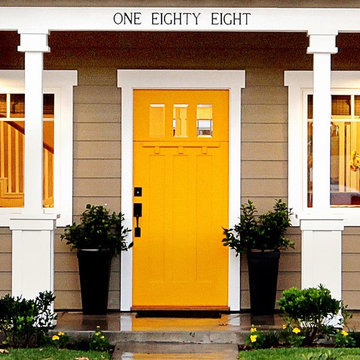
This is our front door. We took a traditional craftsman door solid wood and cut it to a dutch door split 70/30, just below the windows. Put internal hidden lock in the split.
This allows air movement privacy and the door remains locked if desired. The dead bolt is to low to reach over.
The door was painted BEHR-SUN RAY (S-G-340) Satin. The siding was painted with Behr Masonry, Stucco- Mississippi Mud (710D-5).
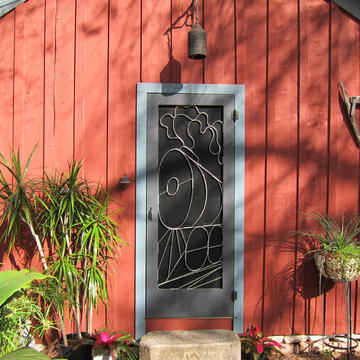
The building was the "freed" slave quarters and literally fronted the railyard. This design was a collaborative effort with my client.
Imagen de entrada clásica con puerta simple y puerta negra
Imagen de entrada clásica con puerta simple y puerta negra

Mid-century modern double front doors, carved with geometric shapes and accented with green mailbox and custom doormat. Paint is by Farrow and Ball and the mailbox is from Schoolhouse lighting and fixtures.

Ejemplo de entrada nórdica pequeña con paredes rosas, suelo de madera clara y papel pintado
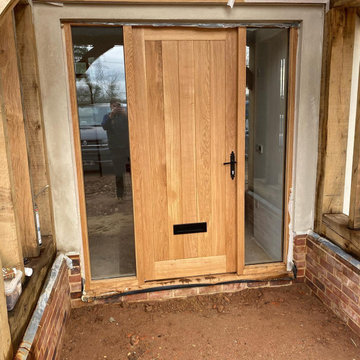
Was great to get back and fit one of our bespoke oak doors, the client was finally ready to have us put this pride of place giving his new build a traditional feel.
A door built to last a lift time with a traditional feel, making it a timeless classic design offset with the matt black handle and letterbox.
Door also was fitted with impressive locking system which passes the rigours of PAS23/24 and the forming EN14351-1-2006 security standard when fitting a door.
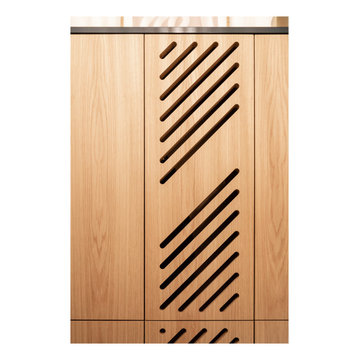
Rénovation d’un magnifique duplexe avec toit terrasse dans Paris.
L’ETUDE DE L’AGENCE COMPREND :
La création d’un meuble sur-mesure pour habiller une escalier et le palier et créer un dialogue esthétique, visuel entre les espaces.
La rénovation partielle de la cuisine.
La rénovation des cages d’escalier sur les 3 niveaux
La rénovation de la décoration et de la mise en lumière du salon, salle à manger.
L’ouverture plancher du palier du 1er étage pour créer un puit de lumière.
Un coaching aménagement & Déco pour la rénovation de la salle de bain et la décoration du toit terrasse.
L’agence accompagnera ensuite le suivi des travaux, en collaboration avec l’une de ses entreprises partenaires tout corps d’état.
Démarrage de l’étude : avril 2020
Travaux : juillet - sept 2020
Un grand merci à nos clients pour leur confiance
6.994 fotos de entradas naranjas
8
