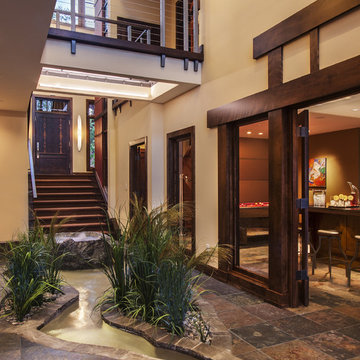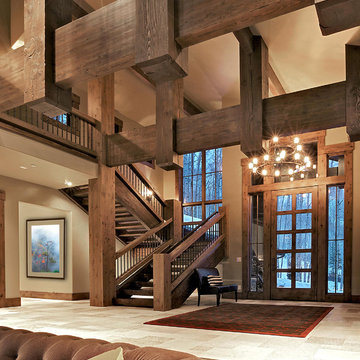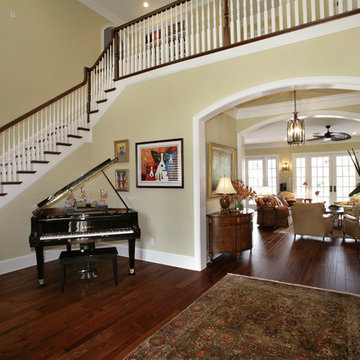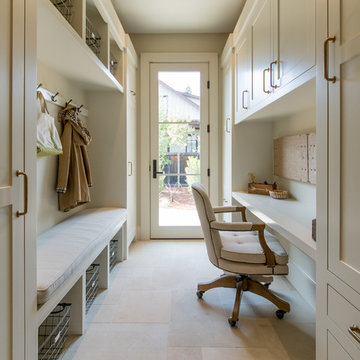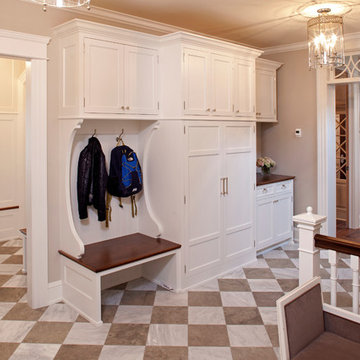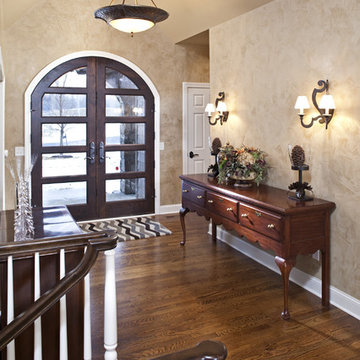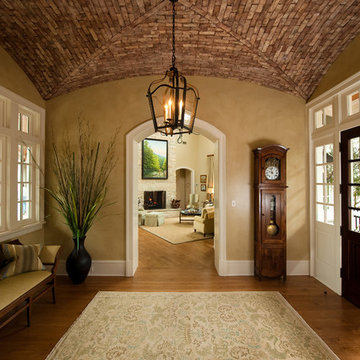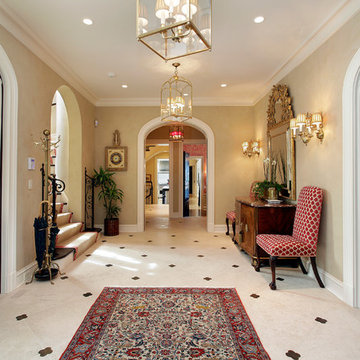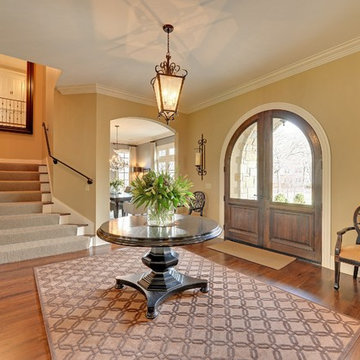22 fotos de entradas marrones
Filtrar por
Presupuesto
Ordenar por:Popular hoy
1 - 20 de 22 fotos
Artículo 1 de 3
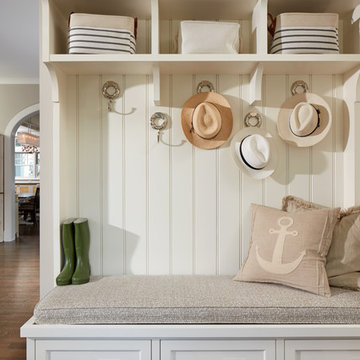
David Burroughs Photography
Diseño de vestíbulo posterior marinero con suelo de madera en tonos medios
Diseño de vestíbulo posterior marinero con suelo de madera en tonos medios

Ejemplo de distribuidor costero de tamaño medio con paredes beige, suelo de madera oscura, puerta doble y puerta de vidrio
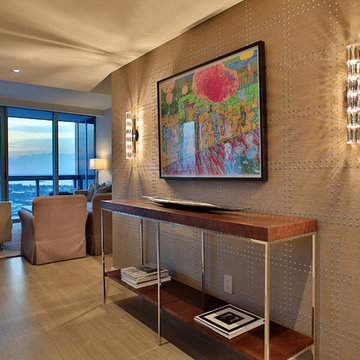
MIRIAM MOORE has a Bachelor of Fine Arts degree in Interior Design from Miami International University of Art and Design. She has been responsible for numerous residential and commercial projects and her work is featured in design publications with national circulation. Before turning her attention to interior design, Miriam worked for many years in the fashion industry, owning several high-end boutiques. Miriam is an active member of the American Society of Interior Designers (ASID).
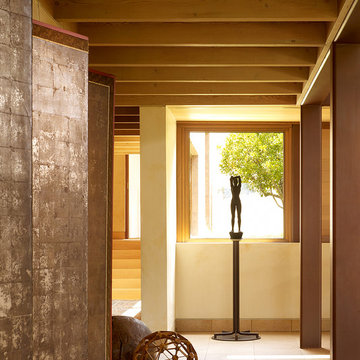
Photography By Matthew Millman
Ejemplo de hall contemporáneo grande con paredes beige, suelo de baldosas de cerámica, puerta simple y suelo beige
Ejemplo de hall contemporáneo grande con paredes beige, suelo de baldosas de cerámica, puerta simple y suelo beige
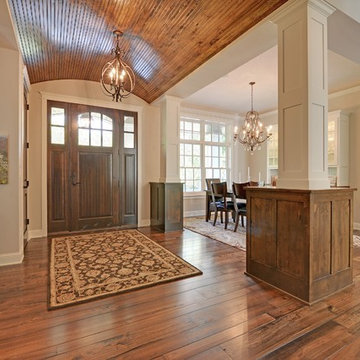
Ejemplo de distribuidor clásico con paredes beige, suelo de madera en tonos medios, puerta simple y puerta de madera en tonos medios
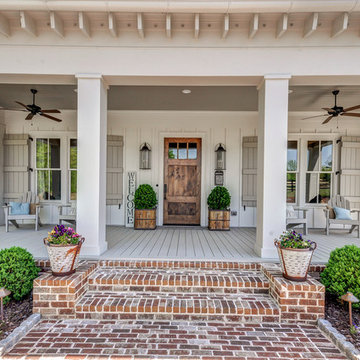
Advantage Home Tours
Diseño de puerta principal de estilo de casa de campo con puerta simple y puerta de madera en tonos medios
Diseño de puerta principal de estilo de casa de campo con puerta simple y puerta de madera en tonos medios
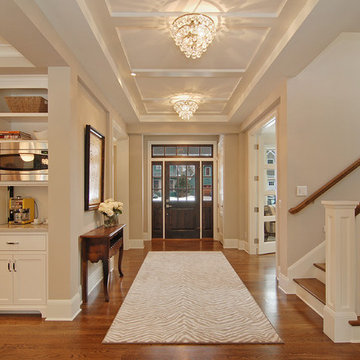
Photography by VHT
Modelo de entrada tradicional con paredes beige, puerta simple y puerta de madera oscura
Modelo de entrada tradicional con paredes beige, puerta simple y puerta de madera oscura
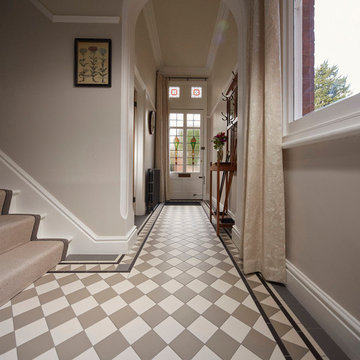
Martyn Hicks Photography
Foto de hall clásico grande con paredes beige, puerta simple, puerta blanca y suelo beige
Foto de hall clásico grande con paredes beige, puerta simple, puerta blanca y suelo beige
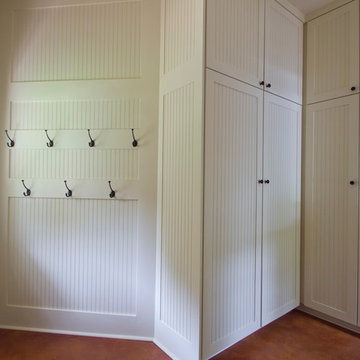
Jennifer Kesler Photography
Foto de hall clásico de tamaño medio con suelo de cemento, puerta blanca, paredes beige y puerta simple
Foto de hall clásico de tamaño medio con suelo de cemento, puerta blanca, paredes beige y puerta simple
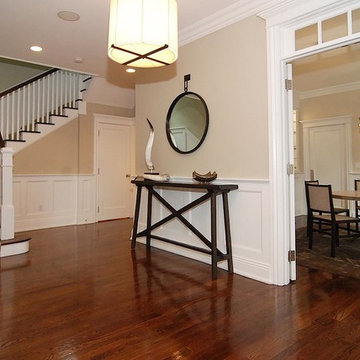
Restored stair hall and dining room
Ejemplo de distribuidor ecléctico con paredes beige
Ejemplo de distribuidor ecléctico con paredes beige
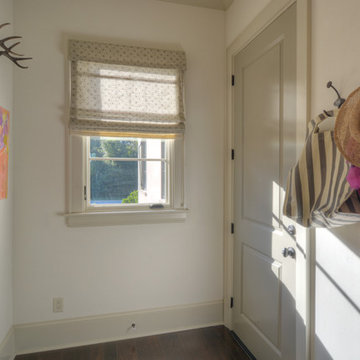
Georgia Coast Design & Construction - Southern Living Custom Builder Showcase Home at St. Simons Island, GA
Built on a one-acre, lakefront lot on the north end of St. Simons Island, the Southern Living Custom Builder Showcase Home is characterized as Old World European featuring exterior finishes of Mosstown brick and Old World stucco, Weathered Wood colored designer shingles, cypress beam accents and a handcrafted Mahogany door.
Inside the three-bedroom, 2,400-square-foot showcase home, Old World rustic and modern European style blend with high craftsmanship to create a sense of timeless quality, stability, and tranquility. Behind the scenes, energy efficient technologies combine with low maintenance materials to create a home that is economical to maintain for years to come. The home's open floor plan offers a dining room/kitchen/great room combination with an easy flow for entertaining or family interaction. The interior features arched doorways, textured walls and distressed hickory floors.
22 fotos de entradas marrones
1
