3.995 fotos de entradas marrones con suelo de madera clara
Filtrar por
Presupuesto
Ordenar por:Popular hoy
1 - 20 de 3995 fotos
Artículo 1 de 3

Ejemplo de entrada nórdica pequeña con paredes rosas, suelo de madera clara y papel pintado
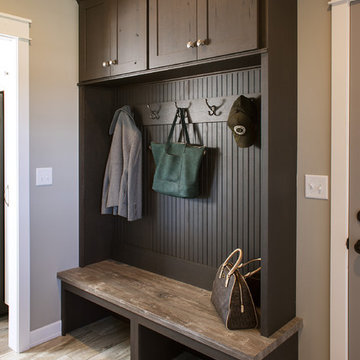
Modelo de vestíbulo posterior rural de tamaño medio con paredes beige, suelo de madera clara y suelo beige

Modelo de puerta principal campestre de tamaño medio con paredes beige, suelo de madera clara, puerta simple y puerta de madera oscura

Experience urban sophistication meets artistic flair in this unique Chicago residence. Combining urban loft vibes with Beaux Arts elegance, it offers 7000 sq ft of modern luxury. Serene interiors, vibrant patterns, and panoramic views of Lake Michigan define this dreamy lakeside haven.
This entryway's minimalist design features light wood tones and captivating artwork, creating a symphony of simplicity and elegance.
---
Joe McGuire Design is an Aspen and Boulder interior design firm bringing a uniquely holistic approach to home interiors since 2005.
For more about Joe McGuire Design, see here: https://www.joemcguiredesign.com/
To learn more about this project, see here:
https://www.joemcguiredesign.com/lake-shore-drive

Foto de hall nórdico pequeño con paredes grises, suelo de madera clara, puerta simple, puerta de madera en tonos medios y suelo marrón

Diseño de distribuidor contemporáneo de tamaño medio con paredes blancas, suelo de madera clara y madera

Diseño de hall bohemio de tamaño medio con paredes marrones, suelo de madera clara, puerta simple, puerta marrón y suelo gris
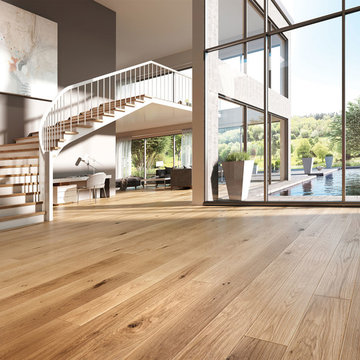
This beautiful entry features Lauzon's Natural hardwood flooring from the Estate Series. This magnific White Oak flooring from our Estate series will enhance your decor with its marvelous gray color, along with its hand scraped and wire brushed texture and its character look. Improve your indoor air quality with our Pure Genius air-purifying smart floor.
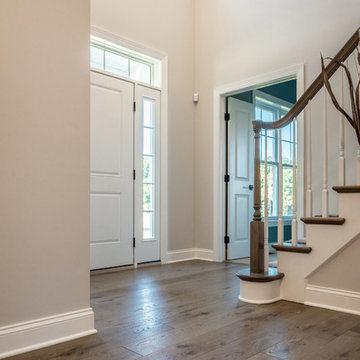
Samadhi Floor from The Akasha Collection:
https://revelwoods.com/products/857/detail
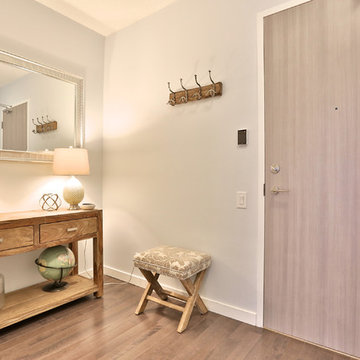
Listing Realtor: Chris Bibby
Imagen de puerta principal campestre pequeña con paredes azules, suelo de madera clara, puerta simple y puerta de madera en tonos medios
Imagen de puerta principal campestre pequeña con paredes azules, suelo de madera clara, puerta simple y puerta de madera en tonos medios
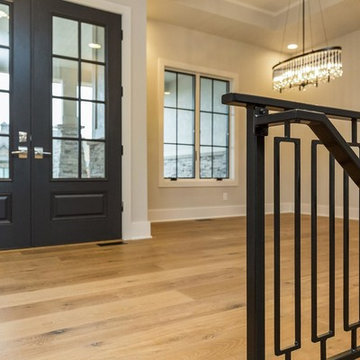
Ejemplo de puerta principal tradicional renovada de tamaño medio con paredes grises, suelo de madera clara, puerta doble y puerta azul
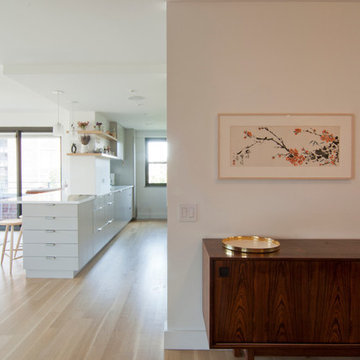
foyer opening up into kitchen and dining. natural quarter sawn white oak solid hardwood flooring, teak mid century danish credenza, kitchen with floating white oak shelves, RBW pendants over kitchen peninsula, farrow and ball elephants breath kitchen cabinets
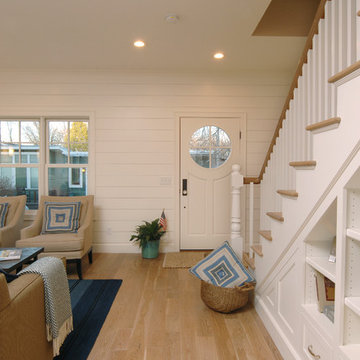
Modelo de puerta principal marinera con paredes blancas, suelo de madera clara, puerta simple, puerta blanca y suelo marrón
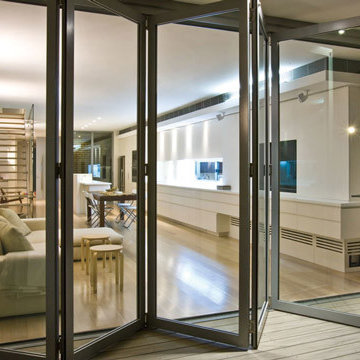
Diseño de entrada contemporánea de tamaño medio con paredes blancas, suelo de madera clara y puerta de vidrio
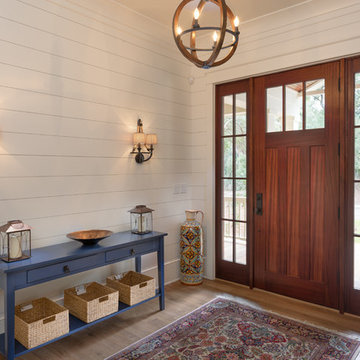
Joshua Corrigan
Imagen de distribuidor campestre con paredes blancas, suelo de madera clara, puerta simple y puerta de madera oscura
Imagen de distribuidor campestre con paredes blancas, suelo de madera clara, puerta simple y puerta de madera oscura
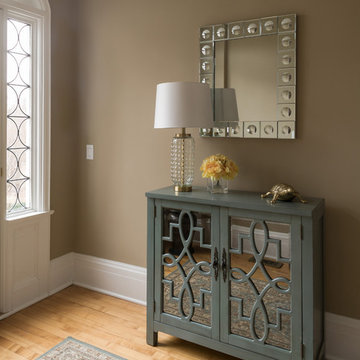
Sequined Asphault Studio
Imagen de entrada clásica renovada de tamaño medio con paredes marrones y suelo de madera clara
Imagen de entrada clásica renovada de tamaño medio con paredes marrones y suelo de madera clara
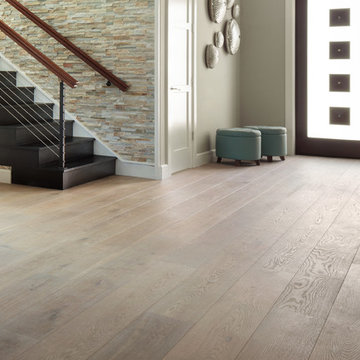
Diseño de distribuidor contemporáneo de tamaño medio con paredes beige, suelo de madera clara, puerta simple y puerta de vidrio

Foto de puerta principal ecléctica pequeña con paredes beige, suelo de madera clara, puerta simple, puerta marrón y suelo marrón

The kitchen in this 1950’s home needed a complete overhaul. It was dark, outdated and inefficient.
The homeowners wanted to give the space a modern feel without losing the 50’s vibe that is consistent throughout the rest of the home.
The homeowner’s needs included:
- Working within a fixed space, though reconfiguring or moving walls was okay
- Incorporating work space for two chefs
- Creating a mudroom
- Maintaining the existing laundry chute
- A concealed trash receptacle
The new kitchen makes use of every inch of space. To maximize counter and cabinet space, we closed in a second exit door and removed a wall between the kitchen and family room. This allowed us to create two L shaped workspaces and an eat-in bar space. A new mudroom entrance was gained by capturing space from an existing closet next to the main exit door.
The industrial lighting fixtures and wrought iron hardware bring a modern touch to this retro space. Inset doors on cabinets and beadboard details replicate details found throughout the rest of this 50’s era house.

Architect: Rick Shean & Christopher Simmonds, Christopher Simmonds Architect Inc.
Photography By: Peter Fritz
“Feels very confident and fluent. Love the contrast between first and second floor, both in material and volume. Excellent modern composition.”
This Gatineau Hills home creates a beautiful balance between modern and natural. The natural house design embraces its earthy surroundings, while opening the door to a contemporary aesthetic. The open ground floor, with its interconnected spaces and floor-to-ceiling windows, allows sunlight to flow through uninterrupted, showcasing the beauty of the natural light as it varies throughout the day and by season.
The façade of reclaimed wood on the upper level, white cement board lining the lower, and large expanses of floor-to-ceiling windows throughout are the perfect package for this chic forest home. A warm wood ceiling overhead and rustic hand-scraped wood floor underfoot wrap you in nature’s best.
Marvin’s floor-to-ceiling windows invite in the ever-changing landscape of trees and mountains indoors. From the exterior, the vertical windows lead the eye upward, loosely echoing the vertical lines of the surrounding trees. The large windows and minimal frames effectively framed unique views of the beautiful Gatineau Hills without distracting from them. Further, the windows on the second floor, where the bedrooms are located, are tinted for added privacy. Marvin’s selection of window frame colors further defined this home’s contrasting exterior palette. White window frames were used for the ground floor and black for the second floor.
MARVIN PRODUCTS USED:
Marvin Bi-Fold Door
Marvin Sliding Patio Door
Marvin Tilt Turn and Hopper Window
Marvin Ultimate Awning Window
Marvin Ultimate Swinging French Door
3.995 fotos de entradas marrones con suelo de madera clara
1