Entradas
Filtrar por
Presupuesto
Ordenar por:Popular hoy
1 - 20 de 212 fotos
Artículo 1 de 3

Diseño de entrada clásica con paredes grises, puerta simple, puerta negra, suelo multicolor y boiserie

Imagen de distribuidor campestre extra grande con paredes blancas, suelo de madera clara, puerta simple, puerta negra, suelo beige y boiserie

Cet appartement situé dans le XVe arrondissement parisien présentait des volumes intéressants et généreux, mais manquait de chaleur : seuls des murs blancs et un carrelage anthracite rythmaient les espaces. Ainsi, un seul maitre mot pour ce projet clé en main : égayer les lieux !
Une entrée effet « wow » dans laquelle se dissimule une buanderie derrière une cloison miroir, trois chambres avec pour chacune d’entre elle un code couleur, un espace dressing et des revêtements muraux sophistiqués, ainsi qu’une cuisine ouverte sur la salle à manger pour d’avantage de convivialité. Le salon quant à lui, se veut généreux mais intimiste, une grande bibliothèque sur mesure habille l’espace alliant options de rangements et de divertissements. Un projet entièrement sur mesure pour une ambiance contemporaine aux lignes délicates.

Entry was featuring stained double doors and cascading white millwork details in staircase.
Foto de distribuidor de estilo americano grande con paredes blancas, suelo de madera en tonos medios, puerta doble, puerta de madera en tonos medios, suelo marrón, bandeja y boiserie
Foto de distribuidor de estilo americano grande con paredes blancas, suelo de madera en tonos medios, puerta doble, puerta de madera en tonos medios, suelo marrón, bandeja y boiserie

A view from the double-height entry, showing an interior perspective of the front façade. Appearing on the left the image shows a glimpse of the living room and on the right, the stairs leading down to the entertainment.

The homeowners of this expansive home wanted to create an informal year-round residence for their active family that reflected their love of the outdoors and time spent in ski and camping lodges. The result is a luxurious, yet understated, entry and living room area that exudes a feeling of warmth and relaxation. The dark wood floors, cabinets with natural wood grain, coffered ceilings, stone fireplace, and craftsman style staircase, offer the ambiance of a 19th century mountain lodge. This is combined with painted wainscoting and woodwork to brighten and modernize the space.
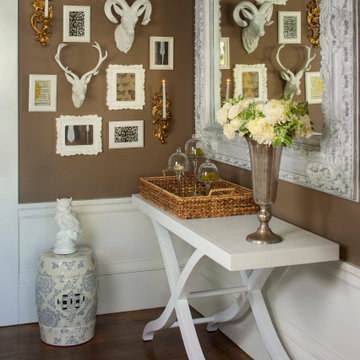
A little whimsy on your entryway wall is sometimes exactly what the doctor ordered.
Diseño de distribuidor ecléctico pequeño con paredes marrones, suelo de madera oscura, suelo marrón y boiserie
Diseño de distribuidor ecléctico pequeño con paredes marrones, suelo de madera oscura, suelo marrón y boiserie

Coastal Entry with Wainscoting and Paneled Ceiling, Pine Antiques and Bamboo Details
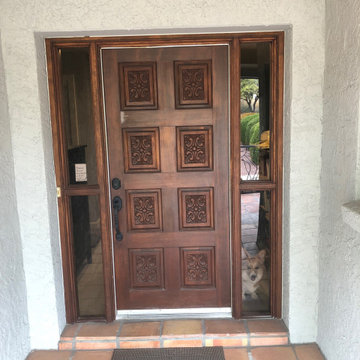
Replace Southwest Style Mexican carve panel ront doorand sidelights to a contemporary style.
Foto de entrada contemporánea pequeña con paredes grises, puerta simple, puerta de madera en tonos medios, suelo de baldosas de cerámica, suelo gris y boiserie
Foto de entrada contemporánea pequeña con paredes grises, puerta simple, puerta de madera en tonos medios, suelo de baldosas de cerámica, suelo gris y boiserie

Modelo de entrada bohemia con paredes azules, puerta simple, puerta azul, suelo multicolor y boiserie
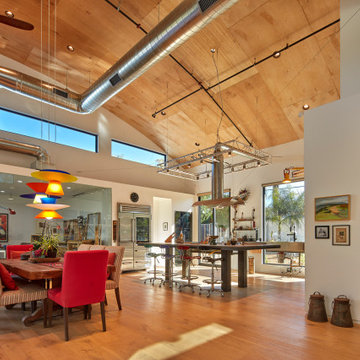
Modelo de distribuidor actual extra grande con paredes blancas, suelo de madera clara, puerta pivotante, puerta de madera en tonos medios, suelo marrón y boiserie
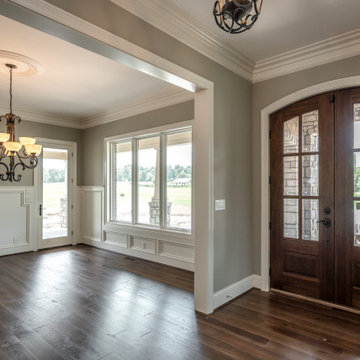
Front door and dining area
Ejemplo de distribuidor tradicional grande con paredes beige, suelo de madera en tonos medios, puerta doble, puerta marrón, suelo marrón y boiserie
Ejemplo de distribuidor tradicional grande con paredes beige, suelo de madera en tonos medios, puerta doble, puerta marrón, suelo marrón y boiserie

Ingresso: difronte all'ingresso un locale relax chiuso da una porta scorrevole nascosta nel mobile a disegno in legno cannettato. Il mobile nasconde una piccola cucina a servizio del piano principale.

Diseño de distribuidor abovedado tradicional grande con paredes blancas, suelo de madera en tonos medios, puerta doble, puerta de madera oscura, suelo marrón y boiserie
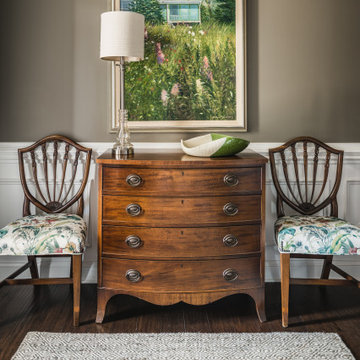
The antique chairs in the front entry hall were reupholstered with a fun, bright fabric that pulled color inspiration from the original painting above the antique chest. Pieces collected by the home owner with special sentimental value were updated and refreshed. The natural fiber rug provides a touch of rustic charm and texture to the more formal pieces.

Entry hall with inlay marble floor and raised panel led glass door
Imagen de vestíbulo tradicional de tamaño medio con paredes beige, suelo de mármol, puerta doble, puerta de madera en tonos medios, suelo beige, casetón y boiserie
Imagen de vestíbulo tradicional de tamaño medio con paredes beige, suelo de mármol, puerta doble, puerta de madera en tonos medios, suelo beige, casetón y boiserie
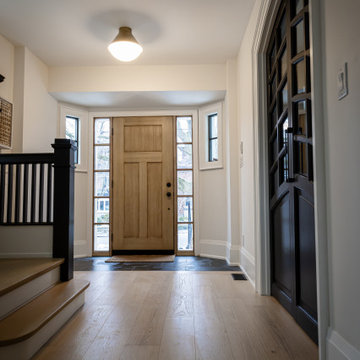
Entrance to the office on the right side. These solid wood arched doors were bought from an antique shop. We painted them and had new glass inserts installed. The front door was also replaced with a new solid wood door with two side lights, and we installed heated flooring in the front as well (the landing is a slate tile).

Foto de vestíbulo posterior blanco clásico renovado de tamaño medio con paredes grises, suelo de baldosas de cerámica, puerta simple, puerta marrón, suelo marrón, papel pintado y boiserie
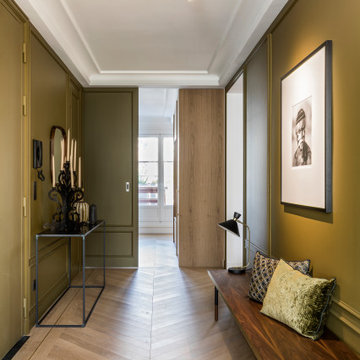
Photo : Romain Ricard
Foto de distribuidor actual grande con paredes verdes, suelo de madera clara, puerta doble, puerta verde, suelo beige y boiserie
Foto de distribuidor actual grande con paredes verdes, suelo de madera clara, puerta doble, puerta verde, suelo beige y boiserie

Cet appartement situé dans le XVe arrondissement parisien présentait des volumes intéressants et généreux, mais manquait de chaleur : seuls des murs blancs et un carrelage anthracite rythmaient les espaces. Ainsi, un seul maitre mot pour ce projet clé en main : égayer les lieux !
Une entrée effet « wow » dans laquelle se dissimule une buanderie derrière une cloison miroir, trois chambres avec pour chacune d’entre elle un code couleur, un espace dressing et des revêtements muraux sophistiqués, ainsi qu’une cuisine ouverte sur la salle à manger pour d’avantage de convivialité. Le salon quant à lui, se veut généreux mais intimiste, une grande bibliothèque sur mesure habille l’espace alliant options de rangements et de divertissements. Un projet entièrement sur mesure pour une ambiance contemporaine aux lignes délicates.
1