76 fotos de entradas con paredes grises y madera
Filtrar por
Presupuesto
Ordenar por:Popular hoy
1 - 20 de 76 fotos
Artículo 1 de 3

Ejemplo de vestíbulo posterior campestre de tamaño medio con paredes grises, suelo de madera clara, suelo beige y madera

We assisted with building and furnishing this model home.
The entry way is two story. We kept the furnishings minimal, simply adding wood trim boxes.

Ремонт с 0 в трёхкомнатной квартире под ключ
Diseño de puerta principal contemporánea de tamaño medio con paredes grises, suelo laminado, puerta simple, puerta blanca, suelo beige y madera
Diseño de puerta principal contemporánea de tamaño medio con paredes grises, suelo laminado, puerta simple, puerta blanca, suelo beige y madera
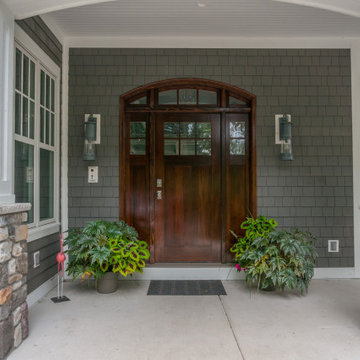
This grand entryway is varnished to perfection and really makes a statement.
Foto de puerta principal de estilo americano con paredes grises, puerta simple, puerta de madera oscura y madera
Foto de puerta principal de estilo americano con paredes grises, puerta simple, puerta de madera oscura y madera
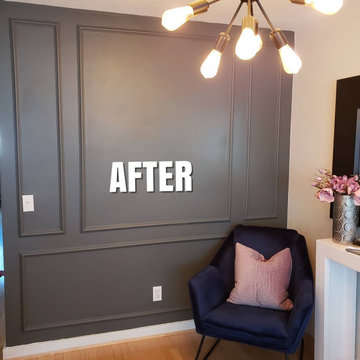
Ejemplo de distribuidor contemporáneo pequeño con paredes grises, suelo de bambú, suelo naranja y madera
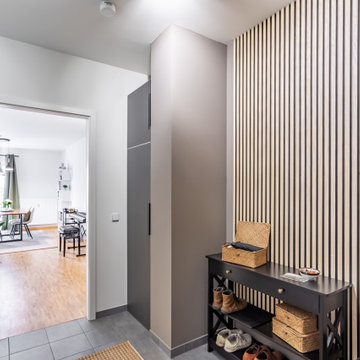
Eine 70m² große Wohnung in Berlin sollte mehr Wärme bekommen und zum Zuhause werden. Mit neuen Möbeln und neuen Farben sind hier zwei doch sehr unterschiedliche Varianten entstanden.

A custom lacquered orange pivot gate at the double-sided cedar wood slats courtyard enclosure provides both privacy and creates movement and pattern at the entry court.

Walk through a double door entry into this expansive open 3 story foyer with board and batten wall treatment. This mill made stairway has custom style stained newel posts with black metal balusters. The Acacia hardwood flooring has a custom color on site stain.

vista dall'ingresso verso il volume libreria creato per fornire una separazione apribile tra ingresso e zona giorno, il volume è anche zona studio con vista verso il giardino.

The private residence gracefully greets its visitors, welcoming guests inside. The harmonious blend of steel and light wooden clapboards subtly suggests a fusion of delicacy and robust structural elements.

Ejemplo de puerta principal de tamaño medio con paredes grises, puerta corredera, puerta de madera clara, suelo gris, madera y madera

玄関ポーチ
Modelo de puerta principal retro extra grande con paredes grises, suelo de granito, puerta simple, puerta de madera en tonos medios, suelo gris, madera y madera
Modelo de puerta principal retro extra grande con paredes grises, suelo de granito, puerta simple, puerta de madera en tonos medios, suelo gris, madera y madera
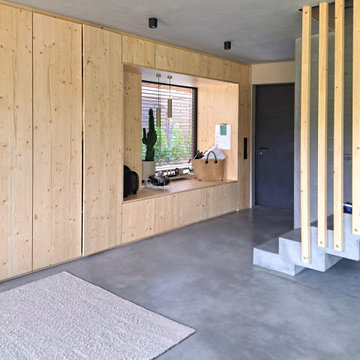
Eingangsbereich mit Einbaugarderobe und Sitzfenster. Flügelgeglätteter Sichtbetonboden mit Betonkernaktivierung und Sichtbetontreppe mit Holzgeländer
Ejemplo de entrada moderna extra grande con paredes grises, suelo de cemento, puerta simple, puerta gris, suelo gris y madera
Ejemplo de entrada moderna extra grande con paredes grises, suelo de cemento, puerta simple, puerta gris, suelo gris y madera

Modelo de puerta principal vintage grande con paredes grises, suelo de baldosas de porcelana, puerta pivotante, puerta azul, suelo gris y madera
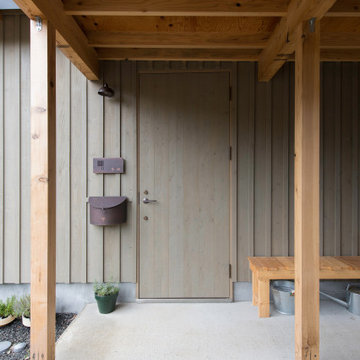
写真 新良太
Imagen de puerta principal rústica pequeña con paredes grises, suelo de cemento, puerta simple, puerta gris, suelo negro, madera y madera
Imagen de puerta principal rústica pequeña con paredes grises, suelo de cemento, puerta simple, puerta gris, suelo negro, madera y madera

modern front 5-panel glass door entry custom wall wood design treatment entry closet tile floor daylight windows 5-bulb modern chandelier
Diseño de puerta principal minimalista con paredes grises, suelo de baldosas de cerámica, puerta negra, suelo marrón, casetón y madera
Diseño de puerta principal minimalista con paredes grises, suelo de baldosas de cerámica, puerta negra, suelo marrón, casetón y madera
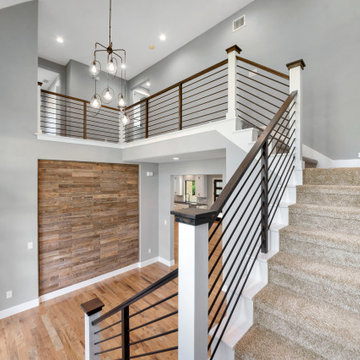
This home is the American Dream! How perfect that we get to celebrate it on the 4th of July weekend ?? 4,104 Total AC SQFT with 4 bedrooms, 4 bathrooms and 4-car garages with a Rustic Contemporary Multi-Generational Design.
This home has 2 primary suites on either end of the home with their own 5-piece bathrooms, walk-in closets and outdoor sitting areas for the most privacy. Some of the additional multi-generation features include: large kitchen & pantry with added cabinet space, the elder's suite includes sitting area, built in desk, ADA bathroom, large storage space and private lanai.
Raised study with Murphy bed, In-home theater with snack and drink station, laundry room with custom dog shower and workshop with bathroom all make their dreams complete! Everything in this home has a place and a purpose: the family, guests, and even the puppies!
.
.
.
#salcedohomes #multigenerational #multigenerationalliving #multigeneration #multigenerationhome #nextgeneration #nextgenerationhomes #motherinlawsuite #builder #customhomebuilder #buildnew #newconstruction #newconstructionhomes #dfwhomes #dfwbuilder #familybusiness #family #gatesatwatersedge #oakpointbuilder #littleelmbuilder #texasbuilder #faithfamilyandbeautifulhomes #2020focus
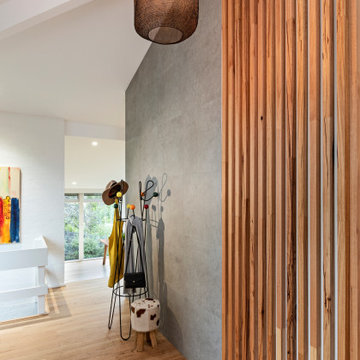
Diseño de entrada actual de tamaño medio con paredes grises, suelo de madera en tonos medios, puerta simple, suelo beige, vigas vistas y madera
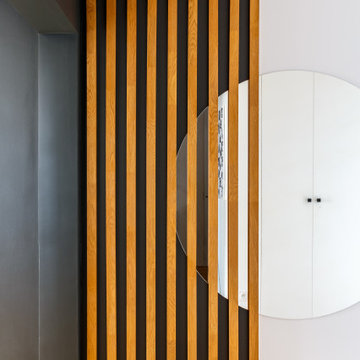
Ejemplo de vestíbulo urbano de tamaño medio con paredes grises, suelo de madera clara, puerta simple, puerta blanca y madera
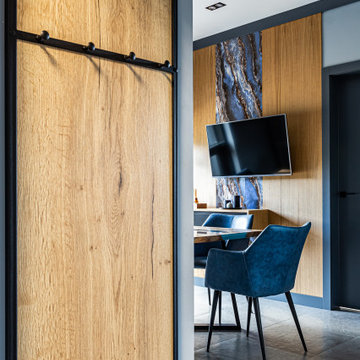
Diseño de entrada contemporánea pequeña con paredes grises, suelo de baldosas de porcelana, suelo gris y madera
76 fotos de entradas con paredes grises y madera
1