71 fotos de entradas con puerta de madera oscura y madera
Filtrar por
Presupuesto
Ordenar por:Popular hoy
1 - 20 de 71 fotos
Artículo 1 de 3

Diseño de distribuidor campestre grande con paredes blancas, suelo de madera en tonos medios, puerta doble, puerta de madera oscura, suelo marrón y madera

Imagen de hall minimalista grande con suelo de baldosas de porcelana, puerta pivotante, puerta de madera oscura, suelo gris y madera

Photography by Miranda Estes
Modelo de distribuidor de estilo americano de tamaño medio con paredes blancas, suelo de madera en tonos medios, puerta simple, puerta de madera oscura, madera y casetón
Modelo de distribuidor de estilo americano de tamaño medio con paredes blancas, suelo de madera en tonos medios, puerta simple, puerta de madera oscura, madera y casetón
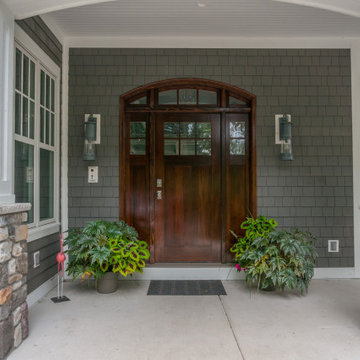
This grand entryway is varnished to perfection and really makes a statement.
Foto de puerta principal de estilo americano con paredes grises, puerta simple, puerta de madera oscura y madera
Foto de puerta principal de estilo americano con paredes grises, puerta simple, puerta de madera oscura y madera

Photo by Read McKendree
Diseño de distribuidor de estilo de casa de campo con paredes beige, puerta simple, puerta de madera oscura, suelo gris, machihembrado y madera
Diseño de distribuidor de estilo de casa de campo con paredes beige, puerta simple, puerta de madera oscura, suelo gris, machihembrado y madera

Imagen de vestíbulo posterior rural grande con suelo de pizarra, puerta simple, puerta de madera oscura, suelo gris, madera, madera y paredes marrones
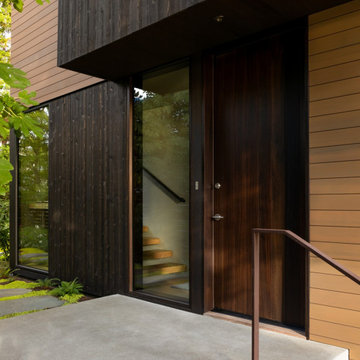
Modelo de entrada actual con suelo de madera en tonos medios, puerta simple, puerta de madera oscura y madera

Walk through a double door entry into this expansive open 3 story foyer with board and batten wall treatment. This mill made stairway has custom style stained newel posts with black metal balusters. The Acacia hardwood flooring has a custom color on site stain.
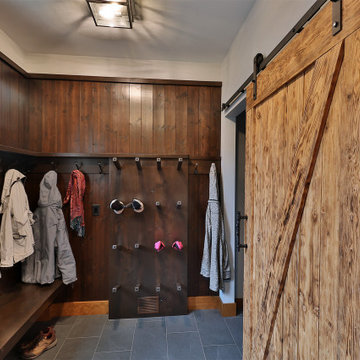
A custom bootroom with fully functional storage for a family. The boot and glove dryer keeps gear dry, the cubbies and drawers keep the clutter contained. With plenty of storage, this room is build to function.

Large open entry with dual lanterns. Single French door with side lights.
Imagen de distribuidor marinero extra grande con paredes beige, suelo de madera oscura, puerta simple, puerta de madera oscura, suelo marrón, casetón y madera
Imagen de distribuidor marinero extra grande con paredes beige, suelo de madera oscura, puerta simple, puerta de madera oscura, suelo marrón, casetón y madera
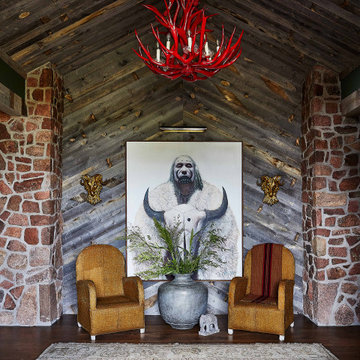
This rustic entryway is the perfect mix of Western and glamorous decor. It features a mix of wooden wall paneling, exposed brick, and dark hardwood floors as well as a Native American painting as the focal point. These are contrasted with gold ornamentation and a vibrant red, lacquered antler chandelier.
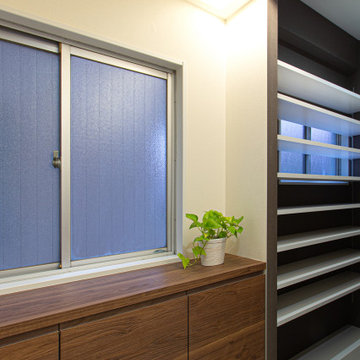
下足入れには、日常的に使う靴を。シューズインクローゼットには、時々使う靴を。分けて使えます。
Foto de hall rural pequeño con paredes marrones, suelo de piedra caliza, puerta simple, puerta de madera oscura, suelo beige, papel pintado y madera
Foto de hall rural pequeño con paredes marrones, suelo de piedra caliza, puerta simple, puerta de madera oscura, suelo beige, papel pintado y madera

This beautiful front entry features a natural wood front door with side lights and contemporary lighting fixtures. The light grey basalt stone pillars flank the front flamed black tusk 12" X 18" basalt tiles on the stairs and porch floor.
Picture by: Martin Knowles
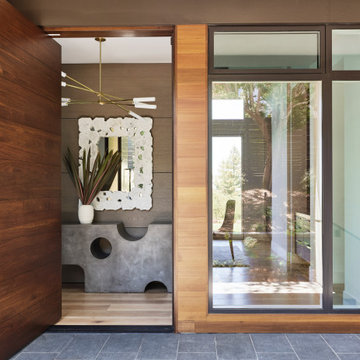
The intent was to create a space that would transition smoothly from the natural elements of the outdoors. To create a welcoming space that would feel special but family friendly—not stuffy. The whimsical console, dynamic light fixture and natural materials help achieve these goals. Note: the generous sidelight offers a welcoming peek through the dining room and into the backyard.
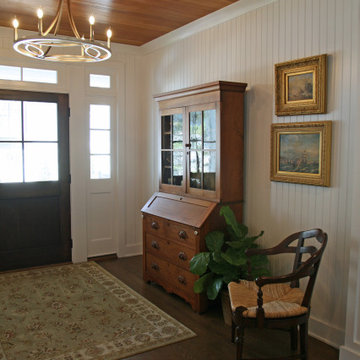
The understated entry to this new cottage re-used the 100 year old paneling from the cottage that was taken down. The senitment and the re-purpose makes coming home have new meaning.
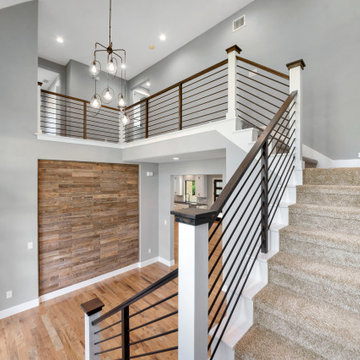
This home is the American Dream! How perfect that we get to celebrate it on the 4th of July weekend ?? 4,104 Total AC SQFT with 4 bedrooms, 4 bathrooms and 4-car garages with a Rustic Contemporary Multi-Generational Design.
This home has 2 primary suites on either end of the home with their own 5-piece bathrooms, walk-in closets and outdoor sitting areas for the most privacy. Some of the additional multi-generation features include: large kitchen & pantry with added cabinet space, the elder's suite includes sitting area, built in desk, ADA bathroom, large storage space and private lanai.
Raised study with Murphy bed, In-home theater with snack and drink station, laundry room with custom dog shower and workshop with bathroom all make their dreams complete! Everything in this home has a place and a purpose: the family, guests, and even the puppies!
.
.
.
#salcedohomes #multigenerational #multigenerationalliving #multigeneration #multigenerationhome #nextgeneration #nextgenerationhomes #motherinlawsuite #builder #customhomebuilder #buildnew #newconstruction #newconstructionhomes #dfwhomes #dfwbuilder #familybusiness #family #gatesatwatersedge #oakpointbuilder #littleelmbuilder #texasbuilder #faithfamilyandbeautifulhomes #2020focus

Lodge Entryway with Log Beams and Arch. Double doors, slate tile, and wood flooring.
Ejemplo de distribuidor rústico de tamaño medio con paredes marrones, suelo de pizarra, puerta doble, puerta de madera oscura, suelo multicolor, madera y madera
Ejemplo de distribuidor rústico de tamaño medio con paredes marrones, suelo de pizarra, puerta doble, puerta de madera oscura, suelo multicolor, madera y madera
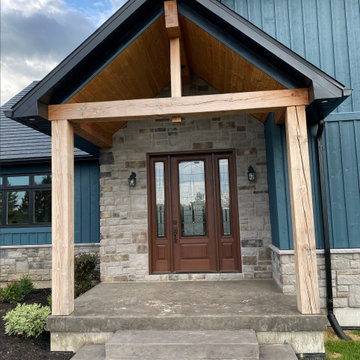
Rustic Fibreglass Front Entry Door with 3/4 decorative glass and 2 Side lites. Patina Hardware. Walnut Colour.
Diseño de puerta principal campestre grande con paredes azules, suelo de cemento, puerta doble, puerta de madera oscura, suelo gris, machihembrado y madera
Diseño de puerta principal campestre grande con paredes azules, suelo de cemento, puerta doble, puerta de madera oscura, suelo gris, machihembrado y madera
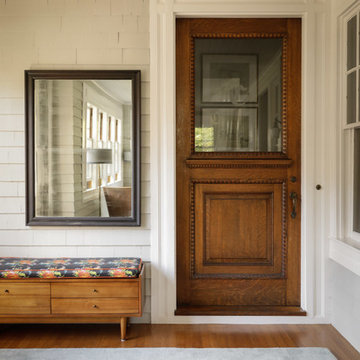
The transitional entryway to this custom Maine home reminds one of traditional homes.
Trent Bell Photography
Imagen de puerta principal tradicional renovada con paredes blancas, suelo de madera oscura, puerta simple, puerta de madera oscura, suelo beige, machihembrado y madera
Imagen de puerta principal tradicional renovada con paredes blancas, suelo de madera oscura, puerta simple, puerta de madera oscura, suelo beige, machihembrado y madera
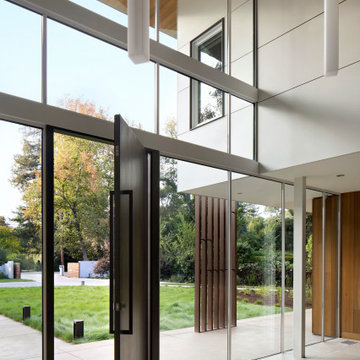
Diseño de distribuidor moderno grande con paredes blancas, suelo de baldosas de porcelana, puerta pivotante, puerta de madera oscura, suelo gris, madera y madera
71 fotos de entradas con puerta de madera oscura y madera
1