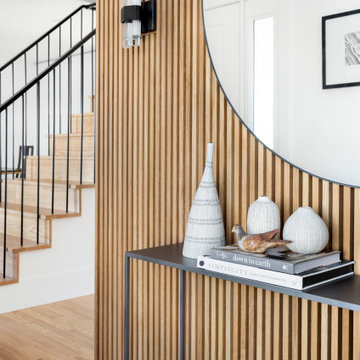1.054 fotos de entradas con madera
Filtrar por
Presupuesto
Ordenar por:Popular hoy
101 - 120 de 1054 fotos
Artículo 1 de 2
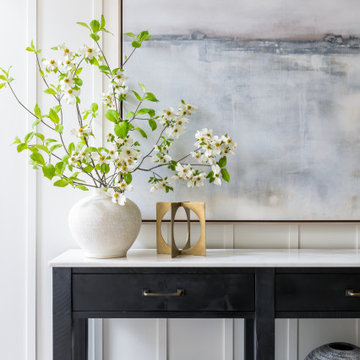
Foto de distribuidor clásico renovado pequeño con paredes blancas, suelo de madera en tonos medios, puerta simple, puerta negra, suelo marrón y madera

The private residence gracefully greets its visitors, welcoming guests inside. The harmonious blend of steel and light wooden clapboards subtly suggests a fusion of delicacy and robust structural elements.

Ejemplo de puerta principal de tamaño medio con paredes grises, puerta corredera, puerta de madera clara, suelo gris, madera y madera
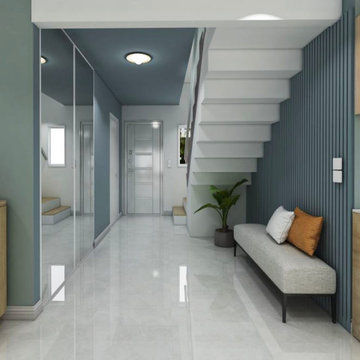
L'entrée est une vraie pièce de la maison il est important de décorer son entrée et de la rendre fonctionnelle selon vos besoins.
Ici placard pour les manteaux avec de grands miroirs, une banquette pour se déchausser.
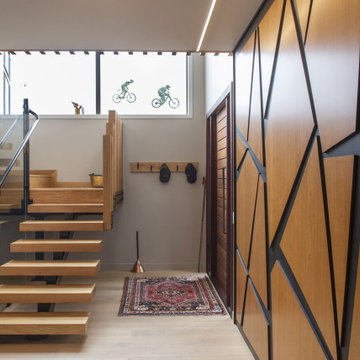
The entrance of a home is how to make a first impression and also display some personality
Ejemplo de distribuidor contemporáneo con suelo de madera clara, puerta pivotante, puerta de madera clara, madera y paredes beige
Ejemplo de distribuidor contemporáneo con suelo de madera clara, puerta pivotante, puerta de madera clara, madera y paredes beige
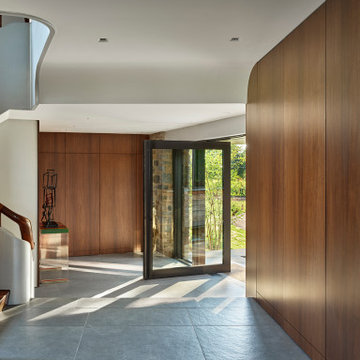
A new full-height steel-and-glass pivot door marks the front entry. Original stone was restored. Walnut wall panels were replicated to match originals that had been removed.
Element by Tech Lighting recessed lighting; Lea Ceramiche Waterfall porcelain stoneware tiles; quarter-sawn walnut wall panels; Kolbe VistaLuxe fixed windows and pivot door via North American Windows and Doors
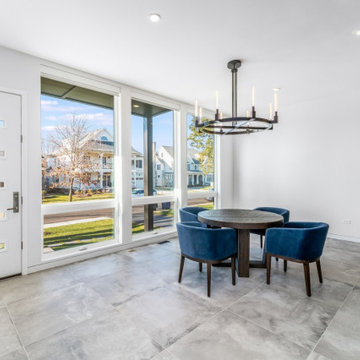
Greet guests in this open entry foyer while enjoying the beauty of the front yard.
Photos: Reel Tour Media
Diseño de distribuidor minimalista grande con paredes blancas, puerta simple, puerta blanca, suelo gris, suelo de baldosas de porcelana y madera
Diseño de distribuidor minimalista grande con paredes blancas, puerta simple, puerta blanca, suelo gris, suelo de baldosas de porcelana y madera

Dans cette maison datant de 1993, il y avait une grande perte de place au RDCH; Les clients souhaitaient une rénovation totale de ce dernier afin de le restructurer. Ils rêvaient d'un espace évolutif et chaleureux. Nous avons donc proposé de re-cloisonner l'ensemble par des meubles sur mesure et des claustras. Nous avons également proposé d'apporter de la lumière en repeignant en blanc les grandes fenêtres donnant sur jardin et en retravaillant l'éclairage. Et, enfin, nous avons proposé des matériaux ayant du caractère et des coloris apportant du peps!
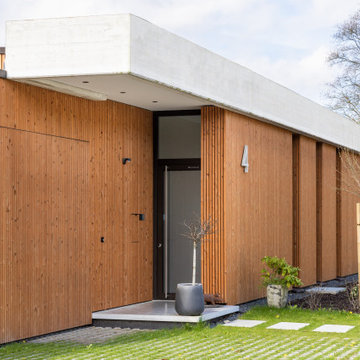
Foto de puerta principal contemporánea de tamaño medio con suelo de cemento, puerta simple, puerta de madera en tonos medios y madera
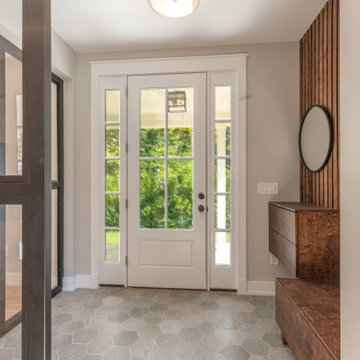
This beautiful foyer features built-ins from our fabrication shop as well as industrial metal glass partitions based on a beautiful hexagon tile floor
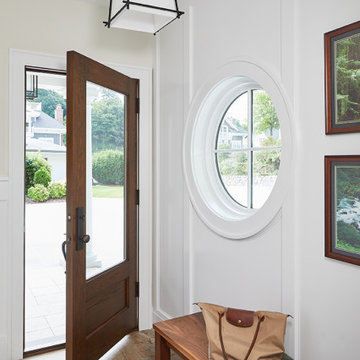
Informal Foyer
Ejemplo de hall tradicional renovado de tamaño medio con paredes blancas, puerta simple, puerta de madera en tonos medios, suelo multicolor, suelo de pizarra y madera
Ejemplo de hall tradicional renovado de tamaño medio con paredes blancas, puerta simple, puerta de madera en tonos medios, suelo multicolor, suelo de pizarra y madera
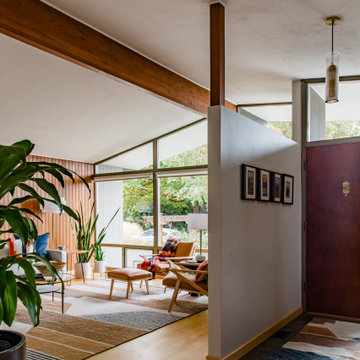
Mid Century Modern decorating update
Diseño de distribuidor retro con suelo de bambú y madera
Diseño de distribuidor retro con suelo de bambú y madera
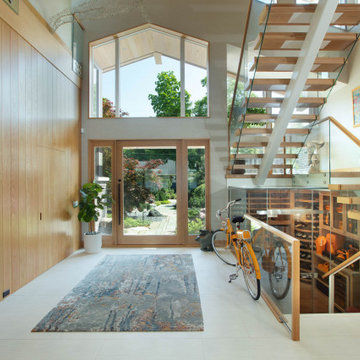
Diseño de distribuidor vintage grande con paredes beige, puerta simple, puerta de vidrio y madera
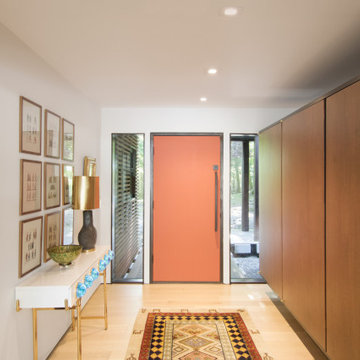
The formal foyer, entered from the covered walkway, is geared towards guests. The built-ins here were the only ones in the home viable for salvage, and were retained from the original design.

This Australian-inspired new construction was a successful collaboration between homeowner, architect, designer and builder. The home features a Henrybuilt kitchen, butler's pantry, private home office, guest suite, master suite, entry foyer with concealed entrances to the powder bathroom and coat closet, hidden play loft, and full front and back landscaping with swimming pool and pool house/ADU.

Previously concrete floor, osb walls, and no window. Now the first thing you see when you step into the farmhouse is a beautiful brick floor, trimmed out, natural light, and tongue and groove cedar floor to ceiling. Total transformation.

Eastview Before & After Exterior Renovation
Enhancing a home’s exterior curb appeal doesn’t need to be a daunting task. With some simple design refinements and creative use of materials we transformed this tired 1950’s style colonial with second floor overhang into a classic east coast inspired gem. Design enhancements include the following:
• Replaced damaged vinyl siding with new LP SmartSide, lap siding and trim
• Added additional layers of trim board to give windows and trim additional dimension
• Applied a multi-layered banding treatment to the base of the second-floor overhang to create better balance and separation between the two levels of the house
• Extended the lower-level window boxes for visual interest and mass
• Refined the entry porch by replacing the round columns with square appropriately scaled columns and trim detailing, removed the arched ceiling and increased the ceiling height to create a more expansive feel
• Painted the exterior brick façade in the same exterior white to connect architectural components. A soft blue-green was used to accent the front entry and shutters
• Carriage style doors replaced bland windowless aluminum doors
• Larger scale lantern style lighting was used throughout the exterior
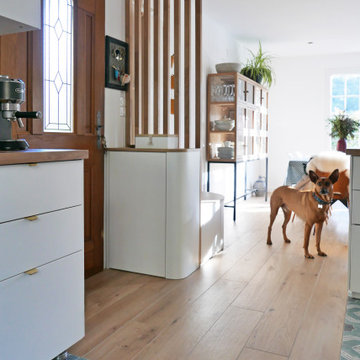
Projet de conception et rénovation d'une petite cuisine et entrée.
Tout l'enjeu de ce projet était de créer une transition entre les différents espaces.
Nous avons usé d'astuces pour permettre l'installation d'un meuble d'entrée, d'un plan snack tout en créant une harmonie générale sans cloisonner ni compromettre la circulation. Les zones sont définies grâce à l'association de deux carrelages au sol et grâce à la pose de claustras en bois massif créant un fil conducteur.

Diseño de hall rústico pequeño con suelo de cemento, puerta simple, puerta naranja, suelo gris, madera y madera
1.054 fotos de entradas con madera
6
