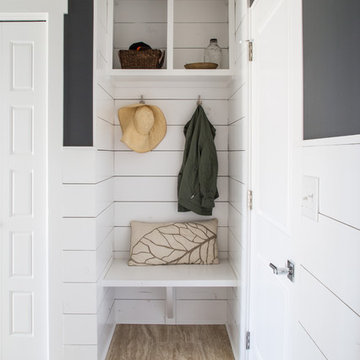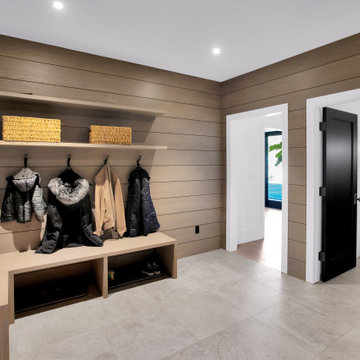87 fotos de entradas contemporáneas con machihembrado
Filtrar por
Presupuesto
Ordenar por:Popular hoy
1 - 20 de 87 fotos

This classic Queenslander home in Red Hill, was a major renovation and therefore an opportunity to meet the family’s needs. With three active children, this family required a space that was as functional as it was beautiful, not forgetting the importance of it feeling inviting.
The resulting home references the classic Queenslander in combination with a refined mix of modern Hampton elements.
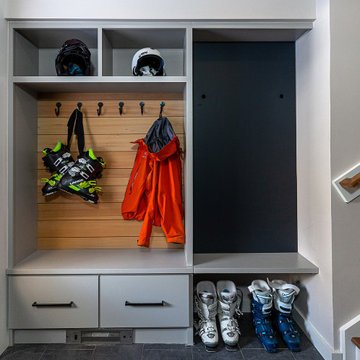
An entry to hang the wet ski clothes is a requirement in the mountains of Vermont. Cubbies for helmets, hooks for coats on a hemlock channel rustic back drop and drawers for gloves and hats. The electrical panel is hidden behind a black board.... Went skiing, be back later.

Detail shot of the Floating Live Edge shelf at the entry. Minimalist design is paired with the rusticity of the live edge wood piece to create a contemporary feel of elegance and hospitality.
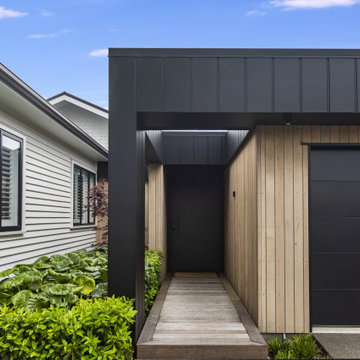
Imagen de puerta principal actual de tamaño medio con paredes beige, suelo de madera en tonos medios, puerta simple, puerta negra, suelo beige y machihembrado

Modelo de distribuidor contemporáneo con paredes negras, suelo de madera clara, suelo beige y machihembrado

A very long entry through the 1st floor of the home offers a great opportunity to create an art gallery. on the left wall. It is important to create a space in an entry like this that can carry interest and feel warm and inviting night or day. Each room off the entry is different in size and design, so symmetry helps the flow.
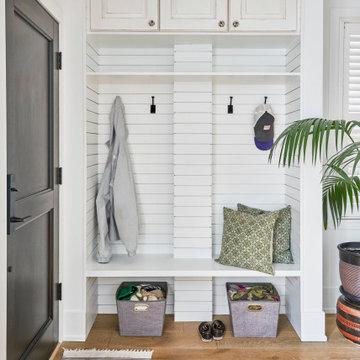
In the heart of Lakeview, Wrigleyville, our team completely remodeled a condo: kitchen, master and guest bathrooms, living room, and mudroom.
Design & build by 123 Remodeling - Chicago general contractor https://123remodeling.com/
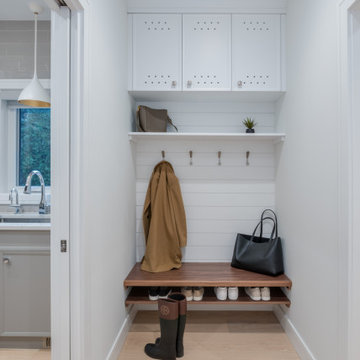
Diseño de vestíbulo posterior contemporáneo pequeño con paredes blancas, suelo de madera clara, suelo beige y machihembrado

This Riverdale semi-detached whole home renovation features some of the most frequently requested upgrades from Carter Fox clients: open-concept living, more light, a new kitchen and a more effective solution for the entry area.
To deliver this wish list, we removed most of the interior walls on the main floor, upgraded the kitchen, and added a large sliding glass door across the back wall. We also built a new wall separating the entrance and living room, and built in a custom bench seat and storage area.
Upstairs, we expanded one room to create a dedicated laundry room and created a larger 2nd floor bathroom. In the master bedroom we installed a wall of closets. Finally we updated all electrical and plumbing, painted and installed new flooring throughout the house.
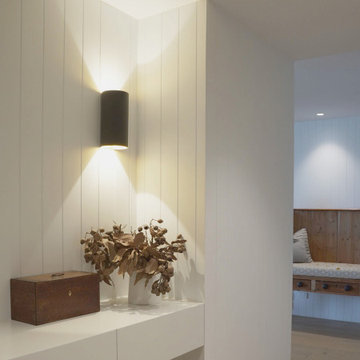
Beautiful entry cloak cupboard with bronze handle and walnut interior.
Modelo de distribuidor contemporáneo con paredes blancas, suelo de madera clara, puerta doble, puerta blanca y machihembrado
Modelo de distribuidor contemporáneo con paredes blancas, suelo de madera clara, puerta doble, puerta blanca y machihembrado
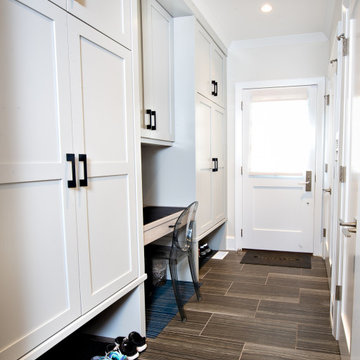
Our firm collaborated on this project as a spec home with a well-known Chicago builder. At that point the goal was to allow space for the home-buyer to envision their lifestyle. A clean slate for further interior work. After the client purchased this home with his two young girls, we curated a space for the family to live, work and play under one roof. This home features built-in storage, book shelving, home office, lower level gym and even a homework room. Everything has a place in this home, and the rooms are designed for gathering as well as privacy. A true 2020 lifestyle!
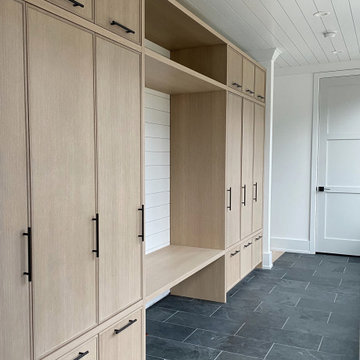
Mudroom
Imagen de vestíbulo posterior contemporáneo grande con suelo azul, machihembrado y machihembrado
Imagen de vestíbulo posterior contemporáneo grande con suelo azul, machihembrado y machihembrado
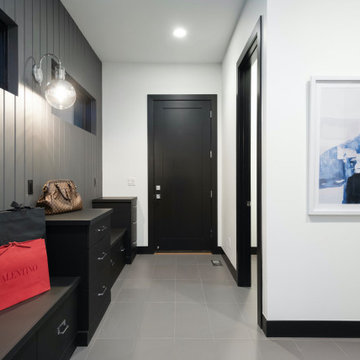
Modelo de vestíbulo posterior actual de tamaño medio con paredes grises, suelo de baldosas de porcelana, suelo gris y machihembrado
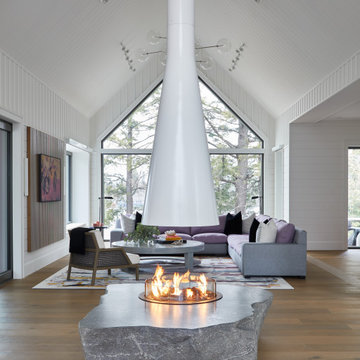
Stone fireplace with suspended chimney in the middle of the room provides an open concept layout and clear views from one end of the home to the other.
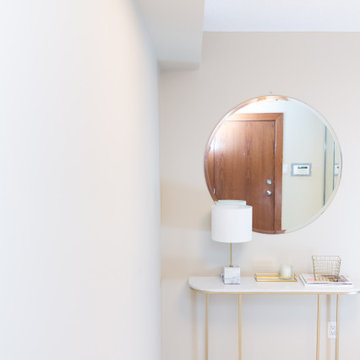
Foto de distribuidor contemporáneo de tamaño medio con paredes beige, suelo de baldosas de cerámica, puerta simple, puerta de madera en tonos medios, suelo beige, machihembrado y machihembrado
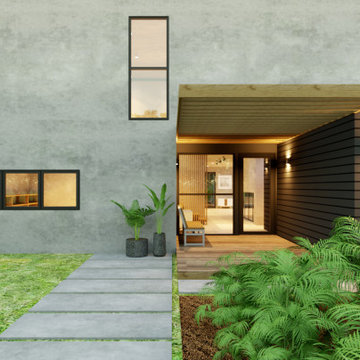
Diseño de distribuidor actual de tamaño medio con paredes negras, suelo de madera clara, puerta simple, puerta de vidrio y machihembrado
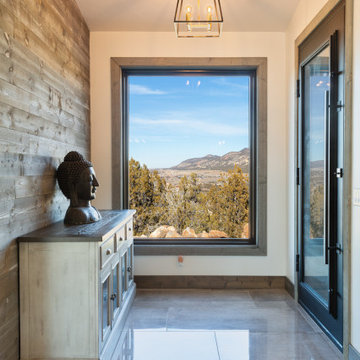
Modelo de entrada contemporánea con suelo de baldosas de porcelana, suelo gris y machihembrado
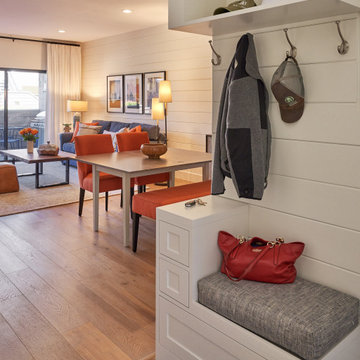
Foto de distribuidor actual pequeño con paredes blancas, suelo de pizarra, puerta simple y machihembrado
87 fotos de entradas contemporáneas con machihembrado
1
