464 fotos de entradas con puerta simple y machihembrado
Filtrar por
Presupuesto
Ordenar por:Popular hoy
1 - 20 de 464 fotos

architectural digest, classic design, cool new york homes, cottage core. country home, florals, french country, historic home, pale pink, vintage home, vintage style

Entry Foyer
Foto de distribuidor campestre de tamaño medio con paredes blancas, suelo de madera en tonos medios, puerta simple, puerta de vidrio, suelo beige y machihembrado
Foto de distribuidor campestre de tamaño medio con paredes blancas, suelo de madera en tonos medios, puerta simple, puerta de vidrio, suelo beige y machihembrado
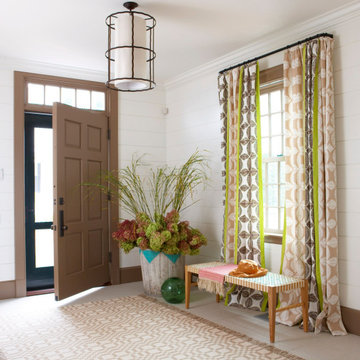
Foto de distribuidor tradicional renovado con paredes blancas, puerta simple, suelo beige y machihembrado

Foto de distribuidor de estilo de casa de campo con paredes beige, suelo de madera en tonos medios, puerta simple, puerta azul, suelo marrón, machihembrado, machihembrado y papel pintado
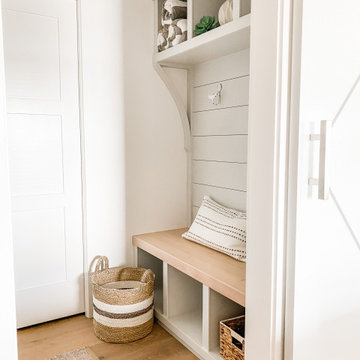
Diseño de vestíbulo posterior clásico renovado pequeño con paredes blancas, suelo de madera clara, puerta simple, puerta blanca, suelo beige y machihembrado

Diseño de distribuidor tradicional renovado con paredes beige, suelo de madera en tonos medios, puerta simple, puerta de vidrio, suelo marrón, machihembrado, bandeja y machihembrado
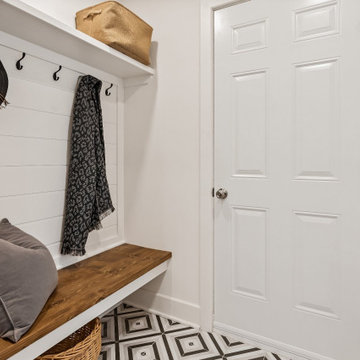
Love this mudroom! It is so convenient if you have kids because they can sit down and pull off their boots in the wintertime and there are ceramic tiles on the floor so cleaning up is easy!
This property was beautifully renovated and sold shortly after it was listed. We brought in all the furniture and accessories which gave some life to what would have been only empty rooms.
If you are thinking about listing your home in the Montreal area, give us a call. 514-222-5553. The Quebec real estate market has never been so hot. We can help you to get your home ready so it can look the best it possibly can!
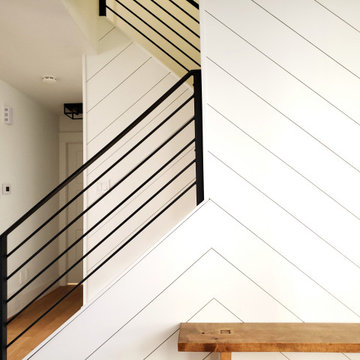
As you enter this home you are greeted with a white chevron shiplap wall feature and matte black horizontal railings climbing this staircase.
Modelo de distribuidor retro pequeño con paredes blancas, suelo de madera clara, puerta simple y machihembrado
Modelo de distribuidor retro pequeño con paredes blancas, suelo de madera clara, puerta simple y machihembrado
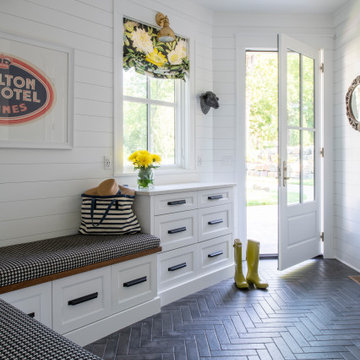
Builder: Michels Homes
Interior Design: Talla Skogmo Interior Design
Cabinetry Design: Megan at Michels Homes
Photography: Scott Amundson Photography
Imagen de vestíbulo posterior costero de tamaño medio con paredes blancas, suelo de baldosas de cerámica, puerta simple, puerta blanca, suelo negro y machihembrado
Imagen de vestíbulo posterior costero de tamaño medio con paredes blancas, suelo de baldosas de cerámica, puerta simple, puerta blanca, suelo negro y machihembrado

Modelo de distribuidor moderno de tamaño medio con paredes blancas, suelo de terrazo, puerta simple, puerta de vidrio, suelo blanco y machihembrado

Imagen de vestíbulo posterior de estilo de casa de campo pequeño con paredes blancas, suelo de baldosas de cerámica, puerta simple, puerta de madera en tonos medios, suelo gris, vigas vistas y machihembrado
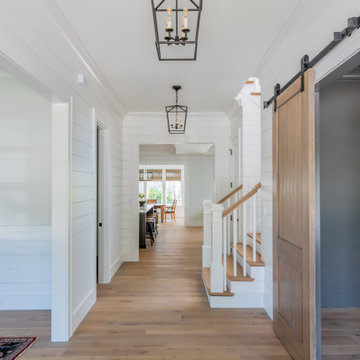
Gracious entry to this charming coastal home with hanging lantern pendants and sliding barn doors to a spacious office space.
Foto de entrada marinera con paredes blancas, suelo de madera clara, puerta simple, puerta de madera en tonos medios y machihembrado
Foto de entrada marinera con paredes blancas, suelo de madera clara, puerta simple, puerta de madera en tonos medios y machihembrado
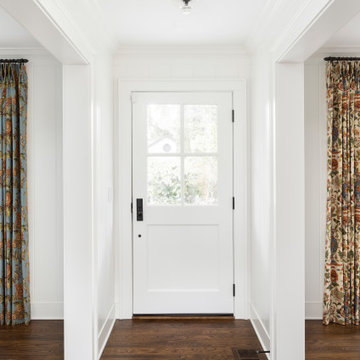
ATIID collaborated with these homeowners to curate new furnishings throughout the home while their down-to-the studs, raise-the-roof renovation, designed by Chambers Design, was underway. Pattern and color were everything to the owners, and classic “Americana” colors with a modern twist appear in the formal dining room, great room with gorgeous new screen porch, and the primary bedroom. Custom bedding that marries not-so-traditional checks and florals invites guests into each sumptuously layered bed. Vintage and contemporary area rugs in wool and jute provide color and warmth, grounding each space. Bold wallpapers were introduced in the powder and guest bathrooms, and custom draperies layered with natural fiber roman shades ala Cindy’s Window Fashions inspire the palettes and draw the eye out to the natural beauty beyond. Luxury abounds in each bathroom with gleaming chrome fixtures and classic finishes. A magnetic shade of blue paint envelops the gourmet kitchen and a buttery yellow creates a happy basement laundry room. No detail was overlooked in this stately home - down to the mudroom’s delightful dutch door and hard-wearing brick floor.
Photography by Meagan Larsen Photography
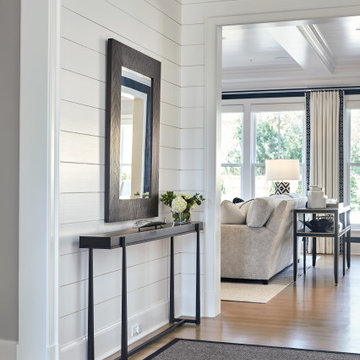
Imagen de hall campestre de tamaño medio con paredes blancas, suelo de madera clara, puerta simple, puerta negra, suelo beige y machihembrado
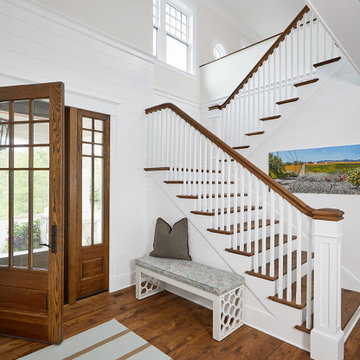
Diseño de distribuidor costero grande con paredes blancas, suelo de madera en tonos medios, puerta simple, puerta de madera en tonos medios, suelo marrón y machihembrado
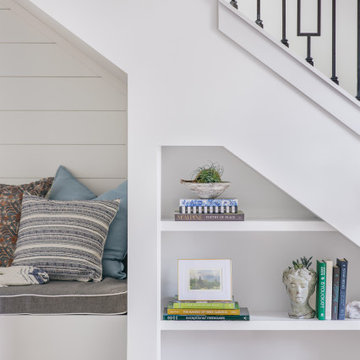
Foto de distribuidor de estilo americano pequeño con paredes blancas, suelo de madera clara, puerta simple, suelo beige y machihembrado

A very long entry through the 1st floor of the home offers a great opportunity to create an art gallery. on the left wall. It is important to create a space in an entry like this that can carry interest and feel warm and inviting night or day. Each room off the entry is different in size and design, so symmetry helps the flow.

The mudroom was strategically located off of the drive aisle to drop off children and their belongings before parking the car in the car in the detached garage at the property's rear. Backpacks, coats, shoes, and key storage allow the rest of the house to remain clutter free.

White built-in cabinetry with bench seating and storage.
Ejemplo de vestíbulo posterior abovedado actual grande con paredes blancas, suelo de baldosas de cerámica, puerta simple, suelo gris y machihembrado
Ejemplo de vestíbulo posterior abovedado actual grande con paredes blancas, suelo de baldosas de cerámica, puerta simple, suelo gris y machihembrado
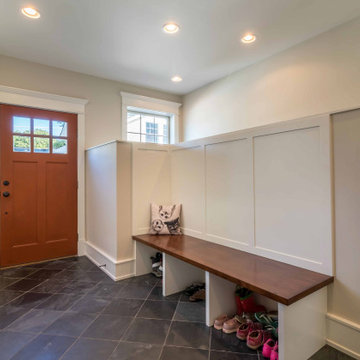
Imagen de vestíbulo posterior blanco campestre de tamaño medio con paredes beige, suelo de baldosas de cerámica, puerta simple, puerta marrón, suelo gris, papel pintado y machihembrado
464 fotos de entradas con puerta simple y machihembrado
1