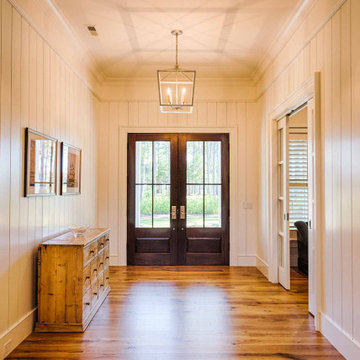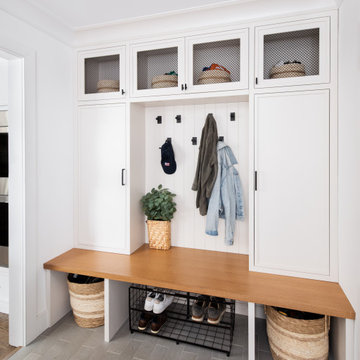912 fotos de entradas con machihembrado
Filtrar por
Presupuesto
Ordenar por:Popular hoy
41 - 60 de 912 fotos
Artículo 1 de 2

Modelo de distribuidor moderno de tamaño medio con paredes blancas, suelo de terrazo, puerta simple, puerta de vidrio, suelo blanco y machihembrado

Imagen de vestíbulo posterior de estilo de casa de campo pequeño con paredes blancas, suelo de baldosas de cerámica, puerta simple, puerta de madera en tonos medios, suelo gris, vigas vistas y machihembrado
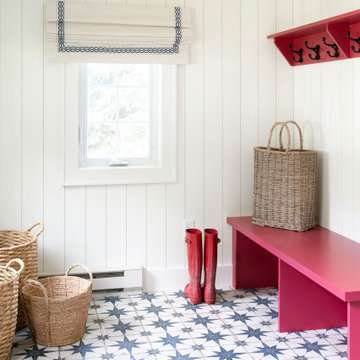
Modelo de vestíbulo posterior costero pequeño con paredes blancas, suelo de baldosas de porcelana, suelo azul y machihembrado

This mudroom leads to the back porch which connects to walking trails and the quaint Serenbe community.
Modelo de entrada escandinava pequeña con paredes blancas, suelo de madera clara, madera y machihembrado
Modelo de entrada escandinava pequeña con paredes blancas, suelo de madera clara, madera y machihembrado
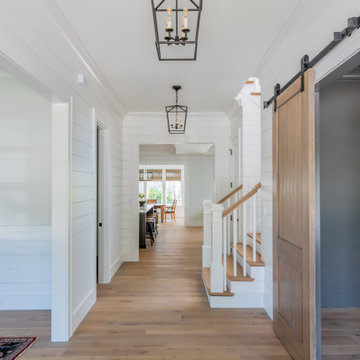
Gracious entry to this charming coastal home with hanging lantern pendants and sliding barn doors to a spacious office space.
Foto de entrada marinera con paredes blancas, suelo de madera clara, puerta simple, puerta de madera en tonos medios y machihembrado
Foto de entrada marinera con paredes blancas, suelo de madera clara, puerta simple, puerta de madera en tonos medios y machihembrado

Diseño de vestíbulo posterior clásico pequeño con paredes blancas, suelo de madera oscura, suelo marrón, machihembrado y machihembrado
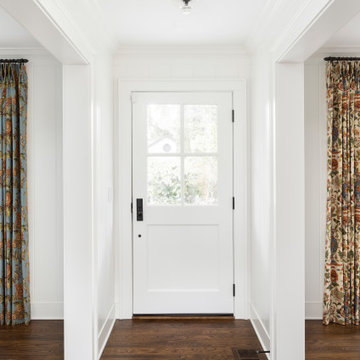
ATIID collaborated with these homeowners to curate new furnishings throughout the home while their down-to-the studs, raise-the-roof renovation, designed by Chambers Design, was underway. Pattern and color were everything to the owners, and classic “Americana” colors with a modern twist appear in the formal dining room, great room with gorgeous new screen porch, and the primary bedroom. Custom bedding that marries not-so-traditional checks and florals invites guests into each sumptuously layered bed. Vintage and contemporary area rugs in wool and jute provide color and warmth, grounding each space. Bold wallpapers were introduced in the powder and guest bathrooms, and custom draperies layered with natural fiber roman shades ala Cindy’s Window Fashions inspire the palettes and draw the eye out to the natural beauty beyond. Luxury abounds in each bathroom with gleaming chrome fixtures and classic finishes. A magnetic shade of blue paint envelops the gourmet kitchen and a buttery yellow creates a happy basement laundry room. No detail was overlooked in this stately home - down to the mudroom’s delightful dutch door and hard-wearing brick floor.
Photography by Meagan Larsen Photography

Imagen de vestíbulo posterior de estilo de casa de campo con paredes verdes, suelo de ladrillo, suelo rojo, machihembrado y papel pintado
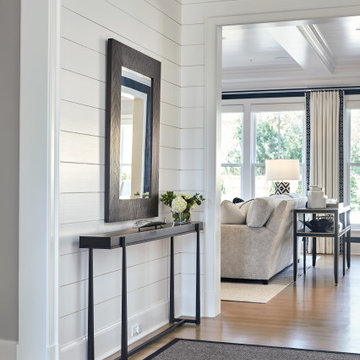
Imagen de hall campestre de tamaño medio con paredes blancas, suelo de madera clara, puerta simple, puerta negra, suelo beige y machihembrado
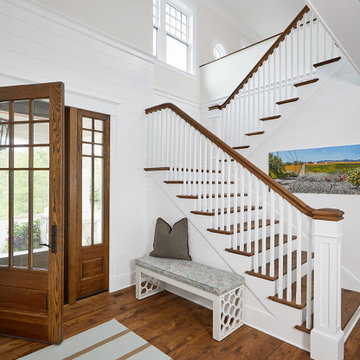
Diseño de distribuidor costero grande con paredes blancas, suelo de madera en tonos medios, puerta simple, puerta de madera en tonos medios, suelo marrón y machihembrado

The timber front door proclaims the entry, whilst louvre windows filter the breeze through the home. The living areas remain private, whilst public areas are visible and inviting.
A bespoke letterbox and entry bench tease the workmanship within.
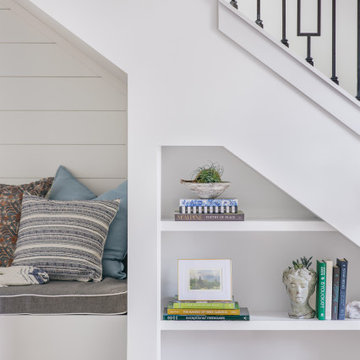
Foto de distribuidor de estilo americano pequeño con paredes blancas, suelo de madera clara, puerta simple, suelo beige y machihembrado
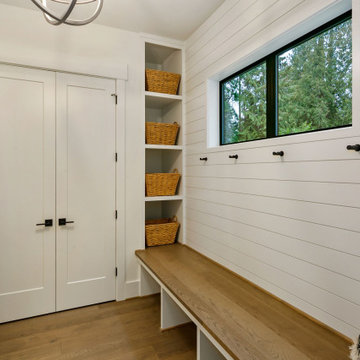
The Kelso's Mudroom is designed to be functional and stylish. The black coat hooks provide a sleek and modern look, offering a convenient place to hang coats and accessories. The black door hardware matches the overall aesthetic and adds a touch of sophistication. The black windows complement the design and allow natural light to illuminate the space. The built-in cubby offers storage for shoes, bags, and other items, helping to keep the mudroom organized. The mudroom itself is a practical space that serves as a transition area between the outdoors and the rest of the home. A round wood chandelier hangs from the ceiling, providing both functional lighting and an eye-catching focal point. The white shiplap walls create a clean and classic look, while the wood bench adds warmth and natural texture. The light hardwood floor adds a touch of elegance and durability to the mudroom. White paneling further enhances the overall design, adding visual interest and charm. The Kelso's Mudroom is a well-designed space that combines functionality with style, making it a practical and inviting area for entering and leaving the home.
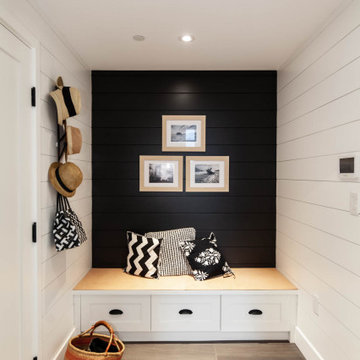
Imagen de vestíbulo posterior campestre de tamaño medio con paredes negras, suelo de baldosas de porcelana, suelo gris y machihembrado

White built-in cabinetry with bench seating and storage.
Ejemplo de vestíbulo posterior abovedado actual grande con paredes blancas, suelo de baldosas de cerámica, puerta simple, suelo gris y machihembrado
Ejemplo de vestíbulo posterior abovedado actual grande con paredes blancas, suelo de baldosas de cerámica, puerta simple, suelo gris y machihembrado
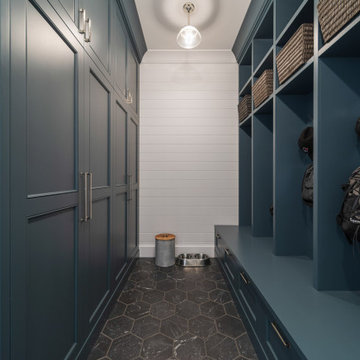
Diseño de vestíbulo posterior clásico renovado con paredes blancas, suelo negro y machihembrado
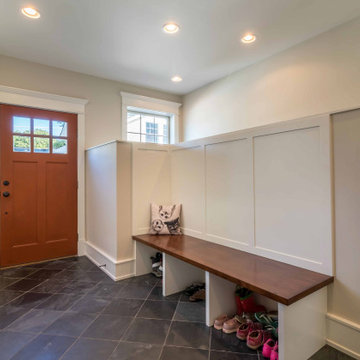
Imagen de vestíbulo posterior blanco campestre de tamaño medio con paredes beige, suelo de baldosas de cerámica, puerta simple, puerta marrón, suelo gris, papel pintado y machihembrado
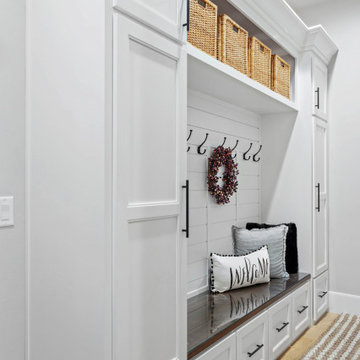
Mudroom
Diseño de distribuidor campestre grande con paredes grises, suelo de madera en tonos medios, puerta doble, puerta negra, suelo marrón y machihembrado
Diseño de distribuidor campestre grande con paredes grises, suelo de madera en tonos medios, puerta doble, puerta negra, suelo marrón y machihembrado
912 fotos de entradas con machihembrado
3
