178 fotos de entradas de tamaño medio con ladrillo
Filtrar por
Presupuesto
Ordenar por:Popular hoy
1 - 20 de 178 fotos
Artículo 1 de 3

Kathy Peden Photography
Modelo de puerta principal campestre de tamaño medio con puerta simple, puerta de vidrio y ladrillo
Modelo de puerta principal campestre de tamaño medio con puerta simple, puerta de vidrio y ladrillo
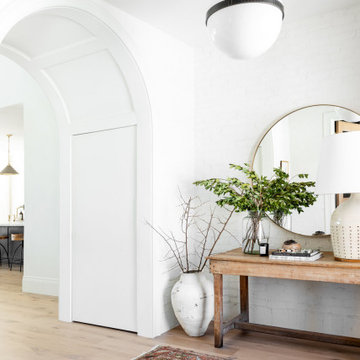
Front Entry Way featuring Painted brick wall, wood floors, and elegant lighting.
Diseño de hall clásico renovado de tamaño medio con paredes blancas, puerta simple, puerta negra y ladrillo
Diseño de hall clásico renovado de tamaño medio con paredes blancas, puerta simple, puerta negra y ladrillo

Facing the carport, this entrance provides a substantial boundary to the exterior world without completely closing off one's range of view. The continuation of the Limestone walls and Hemlock ceiling serves an inviting transition between the spaces.
Custom windows, doors, and hardware designed and furnished by Thermally Broken Steel USA.

Modelo de hall contemporáneo de tamaño medio con paredes negras, puerta simple, puerta amarilla, suelo gris y ladrillo

Nos encontramos ante una vivienda en la calle Verdi de geometría alargada y muy compartimentada. El reto está en conseguir que la luz que entra por la fachada principal y el patio de isla inunde todos los espacios de la vivienda que anteriormente quedaban oscuros.
Trabajamos para encontrar una distribución diáfana para que la luz cruce todo el espacio. Aun así, se diseñan dos puertas correderas que permiten separar la zona de día de la de noche cuando se desee, pero que queden totalmente escondidas cuando se quiere todo abierto, desapareciendo por completo.
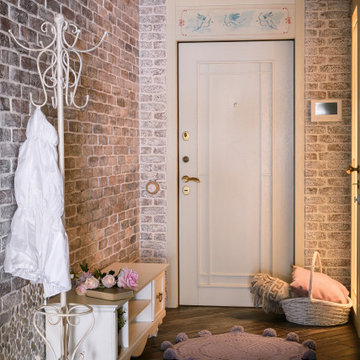
Ejemplo de hall romántico de tamaño medio con paredes marrones, puerta simple, puerta blanca, suelo marrón y ladrillo
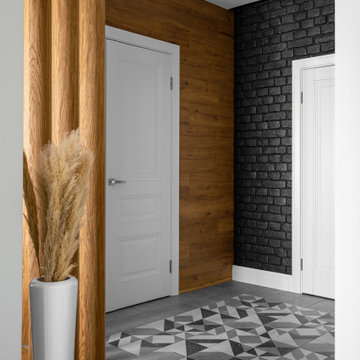
Прихожая
Modelo de puerta principal actual de tamaño medio con paredes negras, suelo de baldosas de porcelana, puerta simple, puerta blanca, suelo gris y ladrillo
Modelo de puerta principal actual de tamaño medio con paredes negras, suelo de baldosas de porcelana, puerta simple, puerta blanca, suelo gris y ladrillo

Stunning foyer with new entry door and windows we installed. This amazing entryway with exposed beam ceiling and painted brick accent wall looks incredible with these new black windows and gorgeous entry door. Find the perfect doors and windows for your home with Renewal by Andersen of Greater Toronto, serving most of Ontario.
. . . . . . . . . .
Our windows and doors come in a variety of styles and colors -- Contact Us Today! 844-819-3040

Working close with a client who wanted to increase his entrance to a modern home, with creating a new ground floor w/c area and cupboard for coats etc. it was important for the client to have the bricks matching as close as possible. Before this project was completed he instructed us to re design his driveway and complete this in a charcoal and red block paving. We also moved on to complete his garden work in a natural slate and re decorate his home ground floor and install new white pvcu french doors
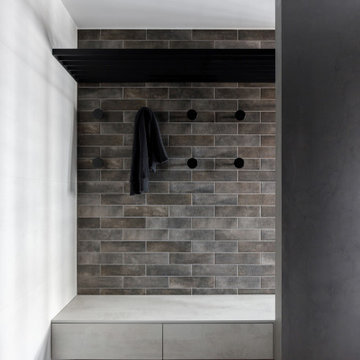
Diseño de vestíbulo actual de tamaño medio con paredes blancas, suelo de baldosas de porcelana, puerta simple, puerta gris, suelo marrón, bandeja y ladrillo
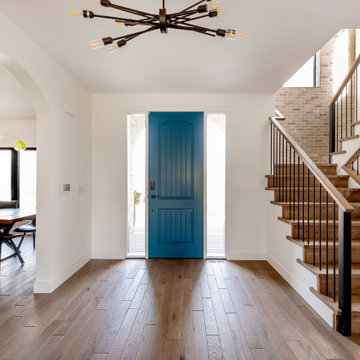
Ejemplo de puerta principal bohemia de tamaño medio con paredes blancas, suelo de madera en tonos medios, puerta simple, puerta azul, suelo marrón y ladrillo
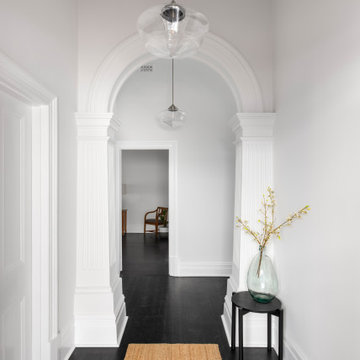
A grand entry to the character of the home with Victorian archways and high skirting boards. Premium dark stained floors and white walls.
Ejemplo de distribuidor clásico de tamaño medio con paredes blancas, suelo de madera pintada, puerta simple, puerta negra, suelo negro y ladrillo
Ejemplo de distribuidor clásico de tamaño medio con paredes blancas, suelo de madera pintada, puerta simple, puerta negra, suelo negro y ladrillo
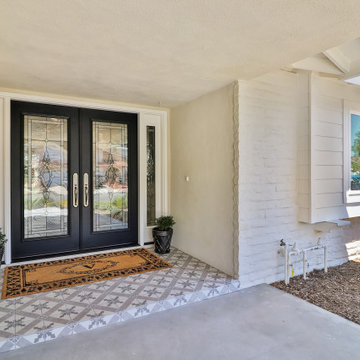
Foto de puerta principal clásica renovada de tamaño medio con paredes beige, suelo de baldosas de cerámica, puerta doble, puerta negra, suelo gris y ladrillo

The best features of this loft were formerly obscured by its worst. While the apartment has a rich history—it’s located in a former bike factory, it lacked a cohesive floor plan that allowed any substantive living space.
A retired teacher rented out the loft for 10 years before an unexpected fire in a lower apartment necessitated a full building overhaul. He jumped at the chance to renovate the apartment and asked InSitu to design a remodel to improve how it functioned and elevate the interior. We created a plan that reorganizes the kitchen and dining spaces, integrates abundant storage, and weaves in an understated material palette that better highlights the space’s cool industrial character.

Ejemplo de distribuidor campestre de tamaño medio con paredes multicolor, suelo de cemento, puerta simple, puerta blanca, suelo gris, vigas vistas y ladrillo
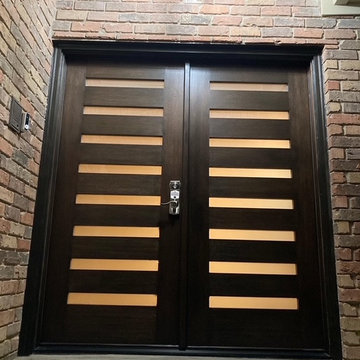
Foto de puerta principal clásica renovada de tamaño medio con suelo de cemento, puerta doble, puerta de madera oscura, suelo gris y ladrillo
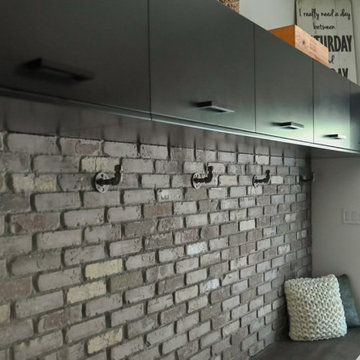
Mudroom Brick details
Foto de vestíbulo posterior urbano de tamaño medio con suelo de cemento, suelo negro y ladrillo
Foto de vestíbulo posterior urbano de tamaño medio con suelo de cemento, suelo negro y ladrillo
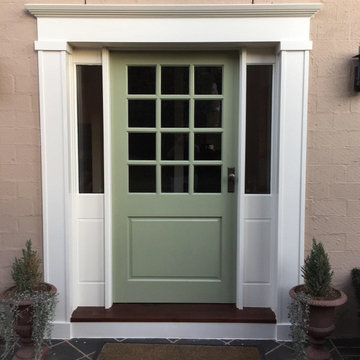
Foto de puerta principal tradicional de tamaño medio con paredes beige, suelo de baldosas de cerámica, puerta simple, puerta verde, suelo gris y ladrillo
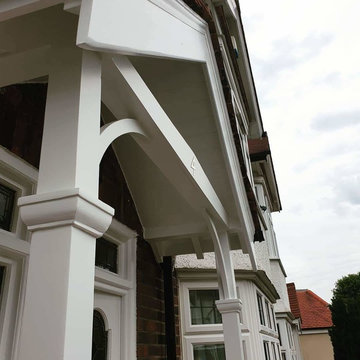
Fully woodwork sanding work to the damaged wood - repair and make it better with epoxy resin and specialist painting coating.
All woodwork was painted with primer, and decorated in 3 solid white gloss topcoats.

Recuperamos algunas paredes de ladrillo. Nos dan textura a zonas de paso y también nos ayudan a controlar los niveles de humedad y, por tanto, un mayor confort climático.
Creamos una amplia zona de almacenaje en la entrada integrando la puerta corredera del salón y las instalaciones generales de la vivienda.
178 fotos de entradas de tamaño medio con ladrillo
1