37 fotos de entradas con ladrillo
Filtrar por
Presupuesto
Ordenar por:Popular hoy
1 - 20 de 37 fotos
Artículo 1 de 3

Studio McGee's New McGee Home featuring Tumbled Natural Stones, Painted brick, and Lap Siding.
Foto de hall tradicional renovado grande con paredes blancas, suelo de piedra caliza, puerta simple, puerta negra, suelo gris y ladrillo
Foto de hall tradicional renovado grande con paredes blancas, suelo de piedra caliza, puerta simple, puerta negra, suelo gris y ladrillo

Facing the carport, this entrance provides a substantial boundary to the exterior world without completely closing off one's range of view. The continuation of the Limestone walls and Hemlock ceiling serves an inviting transition between the spaces.
Custom windows, doors, and hardware designed and furnished by Thermally Broken Steel USA.

We remodeled this unassuming mid-century home from top to bottom. An entire third floor and two outdoor decks were added. As a bonus, we made the whole thing accessible with an elevator linking all three floors.
The 3rd floor was designed to be built entirely above the existing roof level to preserve the vaulted ceilings in the main level living areas. Floor joists spanned the full width of the house to transfer new loads onto the existing foundation as much as possible. This minimized structural work required inside the existing footprint of the home. A portion of the new roof extends over the custom outdoor kitchen and deck on the north end, allowing year-round use of this space.
Exterior finishes feature a combination of smooth painted horizontal panels, and pre-finished fiber-cement siding, that replicate a natural stained wood. Exposed beams and cedar soffits provide wooden accents around the exterior. Horizontal cable railings were used around the rooftop decks. Natural stone installed around the front entry enhances the porch. Metal roofing in natural forest green, tie the whole project together.
On the main floor, the kitchen remodel included minimal footprint changes, but overhauling of the cabinets and function. A larger window brings in natural light, capturing views of the garden and new porch. The sleek kitchen now shines with two-toned cabinetry in stained maple and high-gloss white, white quartz countertops with hints of gold and purple, and a raised bubble-glass chiseled edge cocktail bar. The kitchen’s eye-catching mixed-metal backsplash is a fun update on a traditional penny tile.
The dining room was revamped with new built-in lighted cabinetry, luxury vinyl flooring, and a contemporary-style chandelier. Throughout the main floor, the original hardwood flooring was refinished with dark stain, and the fireplace revamped in gray and with a copper-tile hearth and new insert.
During demolition our team uncovered a hidden ceiling beam. The clients loved the look, so to meet the planned budget, the beam was turned into an architectural feature, wrapping it in wood paneling matching the entry hall.
The entire day-light basement was also remodeled, and now includes a bright & colorful exercise studio and a larger laundry room. The redesign of the washroom includes a larger showering area built specifically for washing their large dog, as well as added storage and countertop space.
This is a project our team is very honored to have been involved with, build our client’s dream home.
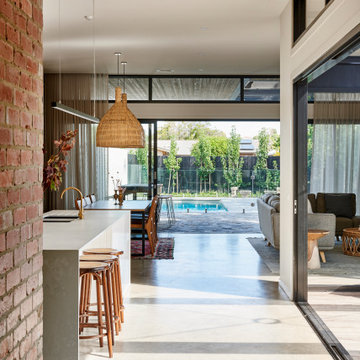
Ejemplo de hall contemporáneo grande con paredes blancas, suelo de cemento, puerta simple, puerta negra, suelo gris y ladrillo
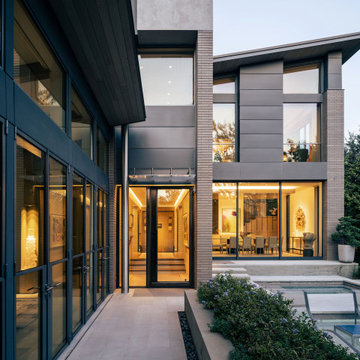
Modelo de puerta principal contemporánea grande con paredes grises, suelo de piedra caliza, puerta pivotante, puerta metalizada, suelo gris y ladrillo

Ejemplo de distribuidor campestre de tamaño medio con paredes multicolor, suelo de cemento, puerta simple, puerta blanca, suelo gris, vigas vistas y ladrillo

Entryway stone detail and vaulted ceilings, double doors, and custom chandeliers.
Foto de distribuidor rústico extra grande con paredes multicolor, suelo de madera oscura, puerta doble, puerta marrón, suelo multicolor, machihembrado y ladrillo
Foto de distribuidor rústico extra grande con paredes multicolor, suelo de madera oscura, puerta doble, puerta marrón, suelo multicolor, machihembrado y ladrillo
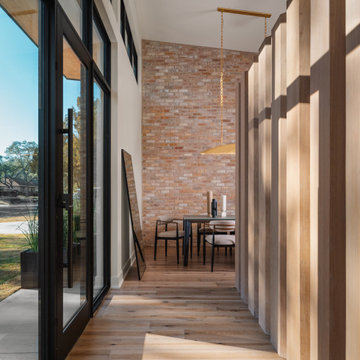
Modelo de puerta principal vintage de tamaño medio con paredes blancas, suelo de madera clara, puerta simple, puerta de vidrio y ladrillo

This house was inspired by the works of A. Hays Town / photography by Felix Sanchez
Foto de distribuidor beige clásico extra grande con puerta doble, puerta de madera oscura, suelo gris y ladrillo
Foto de distribuidor beige clásico extra grande con puerta doble, puerta de madera oscura, suelo gris y ladrillo
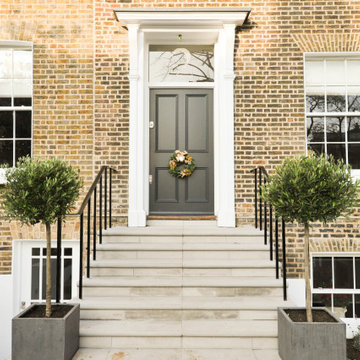
Front door entrance of a luxurious home in London.
Foto de entrada clásica grande con puerta simple, puerta gris, paredes marrones y ladrillo
Foto de entrada clásica grande con puerta simple, puerta gris, paredes marrones y ladrillo
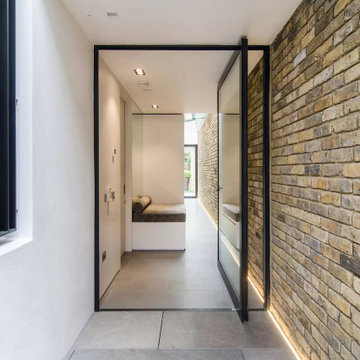
Foto de vestíbulo abovedado contemporáneo grande con suelo de piedra caliza, puerta pivotante, puerta de vidrio, suelo gris y ladrillo
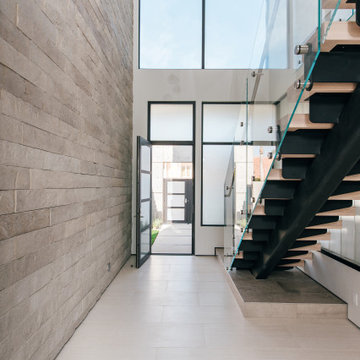
floating steel, glass and white oak stair provide drama at the double height entry foyer
Imagen de distribuidor blanco urbano de tamaño medio con paredes grises, suelo de baldosas de porcelana, puerta simple, puerta de vidrio, suelo blanco y ladrillo
Imagen de distribuidor blanco urbano de tamaño medio con paredes grises, suelo de baldosas de porcelana, puerta simple, puerta de vidrio, suelo blanco y ladrillo
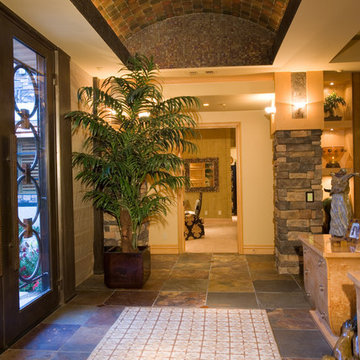
Foto de distribuidor abovedado de estilo americano extra grande con paredes beige, puerta doble y ladrillo
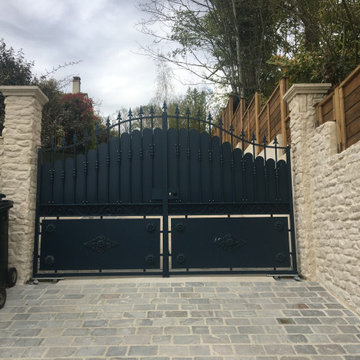
Un chemin de terre transformé en entrée voiture
Diseño de entrada contemporánea de tamaño medio con ladrillo
Diseño de entrada contemporánea de tamaño medio con ladrillo
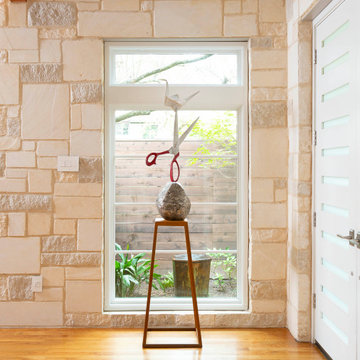
Foto de distribuidor minimalista de tamaño medio con paredes beige, suelo de madera en tonos medios, puerta doble, puerta blanca, suelo marrón y ladrillo
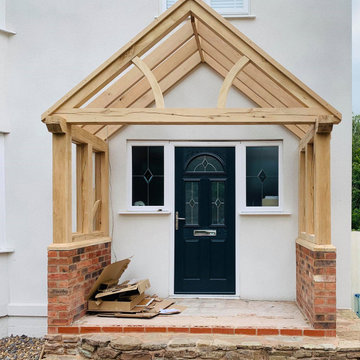
This Customer wanted a solid oak porch but needed it extra wide because of the side panel windows on either side of the door but also a low pitch of the roof to avoid the window above. The customer also wanted curved brackets in the front to give this huge porch some traditional style.

We love this stone detail and the vaulted ceilings, the double doors, and the custom chandelier.
Ejemplo de distribuidor rural extra grande con paredes multicolor, suelo de madera oscura, puerta doble, puerta marrón, suelo multicolor, machihembrado y ladrillo
Ejemplo de distribuidor rural extra grande con paredes multicolor, suelo de madera oscura, puerta doble, puerta marrón, suelo multicolor, machihembrado y ladrillo
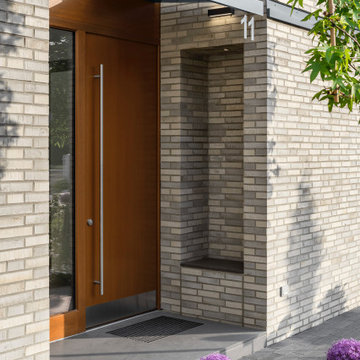
Das kompakte Einfamilienhaus wird über einen zweigeschossigen Eingangsbereich erschlossen. Die Haustür erhält hier noch ein kleines Vordach
Ejemplo de puerta principal contemporánea grande con paredes beige, puerta simple, puerta de madera en tonos medios y ladrillo
Ejemplo de puerta principal contemporánea grande con paredes beige, puerta simple, puerta de madera en tonos medios y ladrillo
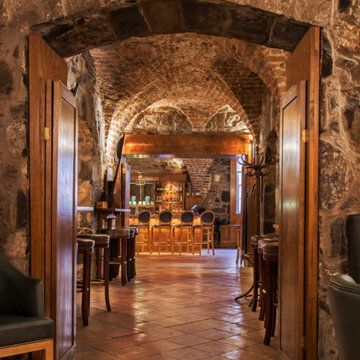
With the preservation of the historic structure and Dublin landmark always at the forefront of our minds, we found a way to integrate our passionate dedication to the young 21st-century creators of modern Ireland -- all of whom we had previously scouted for the body of creatives known as ‘The Irish Collection’ -- and I believe we successfully achieved showcasing their creations in one of the most well-known settings in the country. It was our ability to listen closely to our clients and translate our vision to them in a way that eventually awarded the studio the opportunity to advocate for artistry in this famous Dublin landmark that will go on to inspire creatives in Ireland for a long time to come. In our determination to show fierce integrity to the original structure, the project became one of the most celebrated expressions of Irish craftsmanship and resource efficiency in 2017. Our studio integrated our clear vision for sophistication and flair within tight constraints -- paving the way for another 20 years of distinguished work.
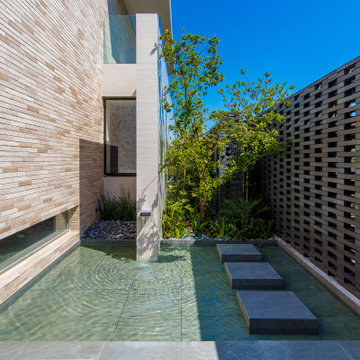
Diseño de entrada moderna extra grande con paredes beige, suelo gris, ladrillo y suelo de baldosas de cerámica
37 fotos de entradas con ladrillo
1