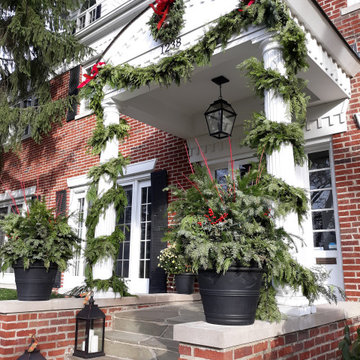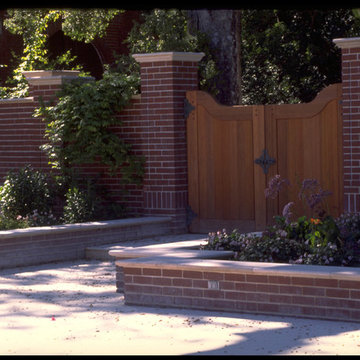81 fotos de entradas clásicas con ladrillo
Filtrar por
Presupuesto
Ordenar por:Popular hoy
1 - 20 de 81 fotos
Artículo 1 de 3
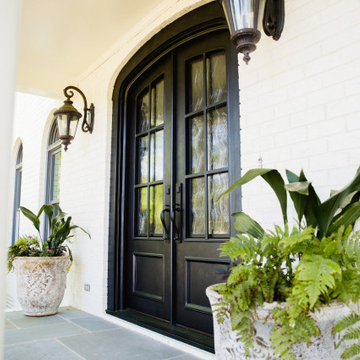
Giving this home a classic charm and contemporary appeal, these Charcoal-finished, custom double iron doors feature insulated glass and high-quality hardware.

The Williamsburg fixture was originally produced from a colonial design. We often use this fixture in both primary and secondary areas. The Williamsburg naturally complements the French Quarter lantern and is often paired with this fixture. The bracket mount Williamsburg is available in natural gas, liquid propane, and electric. *10" & 12" are not available in gas.
Standard Lantern Sizes
Height Width Depth
10.0" 7.25" 6.0"
12.0" 8.75" 7.5"
14.0" 10.25" 9.0"
15.0" 7.25" 6.0"
16.0" 10.25" 9.0"
18.0" 8.75" 7.5"
22.0" 10.25" 9.0"
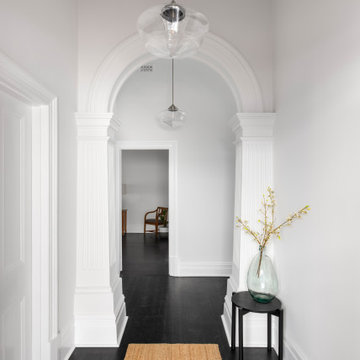
A grand entry to the character of the home with Victorian archways and high skirting boards. Premium dark stained floors and white walls.
Ejemplo de distribuidor clásico de tamaño medio con paredes blancas, suelo de madera pintada, puerta simple, puerta negra, suelo negro y ladrillo
Ejemplo de distribuidor clásico de tamaño medio con paredes blancas, suelo de madera pintada, puerta simple, puerta negra, suelo negro y ladrillo
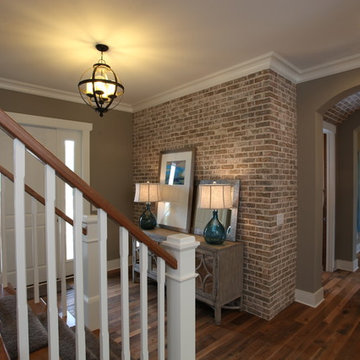
Modelo de distribuidor tradicional con paredes grises, puerta simple, puerta blanca y ladrillo
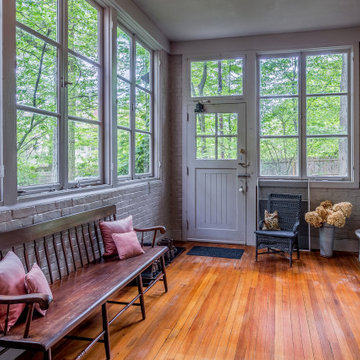
Ejemplo de distribuidor clásico grande con paredes grises, puerta simple, puerta gris, suelo marrón y ladrillo
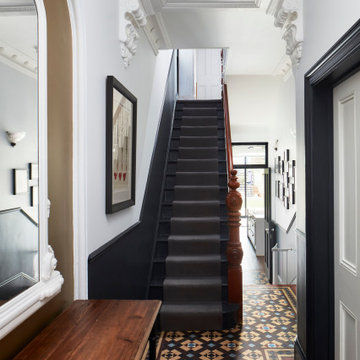
Lincoln Road is our renovation and extension of a Victorian house in East Finchley, North London. It was driven by the will and enthusiasm of the owners, Ed and Elena, who's desire for a stylish and contemporary family home kept the project focused on achieving their goals.
Our design contrasts restored Victorian interiors with a strikingly simple, glass and timber kitchen extension - and matching loft home office.
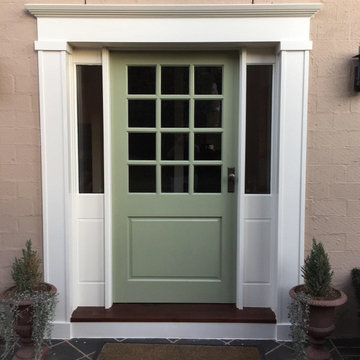
Foto de puerta principal tradicional de tamaño medio con paredes beige, suelo de baldosas de cerámica, puerta simple, puerta verde, suelo gris y ladrillo
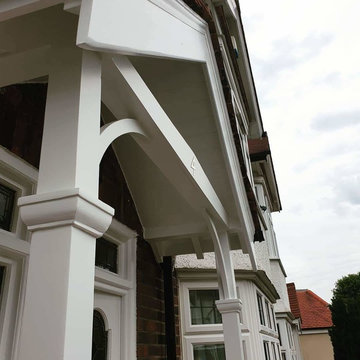
Fully woodwork sanding work to the damaged wood - repair and make it better with epoxy resin and specialist painting coating.
All woodwork was painted with primer, and decorated in 3 solid white gloss topcoats.

This house was inspired by the works of A. Hays Town / photography by Felix Sanchez
Foto de distribuidor beige clásico extra grande con puerta doble, puerta de madera oscura, suelo gris y ladrillo
Foto de distribuidor beige clásico extra grande con puerta doble, puerta de madera oscura, suelo gris y ladrillo
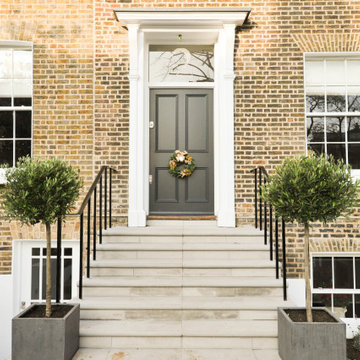
Front door entrance of a luxurious home in London.
Foto de entrada clásica grande con puerta simple, puerta gris, paredes marrones y ladrillo
Foto de entrada clásica grande con puerta simple, puerta gris, paredes marrones y ladrillo
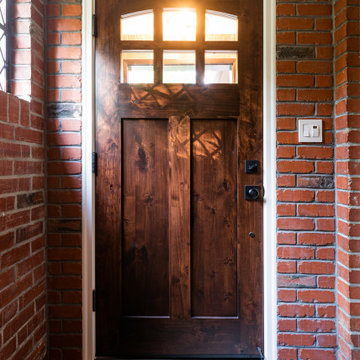
Modelo de puerta principal tradicional de tamaño medio con paredes rojas, suelo de baldosas de cerámica, puerta simple, puerta de madera oscura, suelo gris y ladrillo
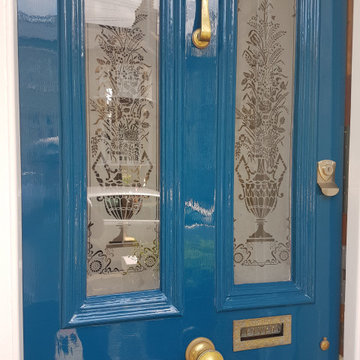
Restoring 100 years old plus door and wooden sash windows is a big task. It requires skill, knowledge, good product use, and some specialist training. As a passionate owner and operator at Mi Decor, I just love this type of work. it is touching history and making this work lats for a generation. From sanding, wood, and masonry repair to epoxy resin installation and hand-painted finish in high gloss.
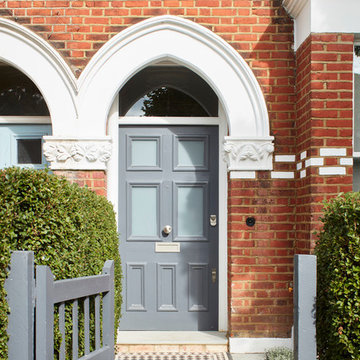
Lincoln Road is our renovation and extension of a Victorian house in East Finchley, North London. It was driven by the will and enthusiasm of the owners, Ed and Elena, who's desire for a stylish and contemporary family home kept the project focused on achieving their goals.
Our design contrasts restored Victorian interiors with a strikingly simple, glass and timber kitchen extension - and matching loft home office.
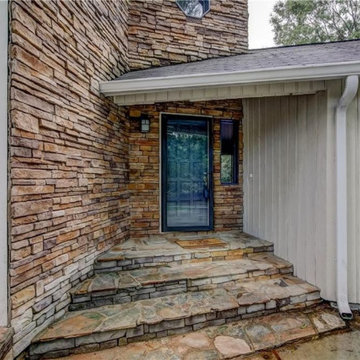
Fantasic finish on exterior entry that highlights the brick surrounding the front door
Imagen de puerta principal tradicional de tamaño medio con paredes marrones, suelo de baldosas de porcelana, puerta simple, puerta blanca, suelo multicolor y ladrillo
Imagen de puerta principal tradicional de tamaño medio con paredes marrones, suelo de baldosas de porcelana, puerta simple, puerta blanca, suelo multicolor y ladrillo
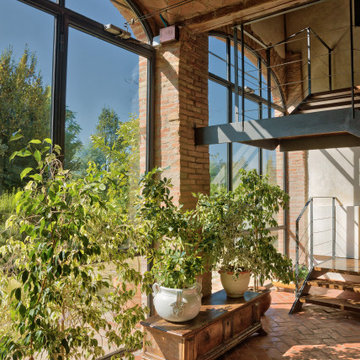
Foto: © Diego Cuoghi
Diseño de vestíbulo abovedado tradicional extra grande con suelo de baldosas de terracota, puerta doble, puerta metalizada, suelo rojo y ladrillo
Diseño de vestíbulo abovedado tradicional extra grande con suelo de baldosas de terracota, puerta doble, puerta metalizada, suelo rojo y ladrillo
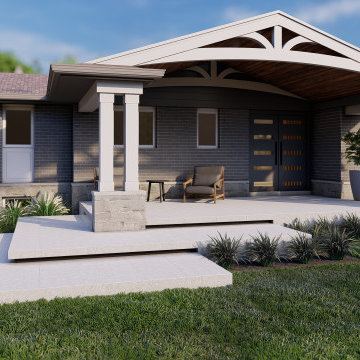
Diseño de puerta principal clásica de tamaño medio con paredes negras, suelo de cemento, puerta doble, puerta negra, suelo gris, madera y ladrillo
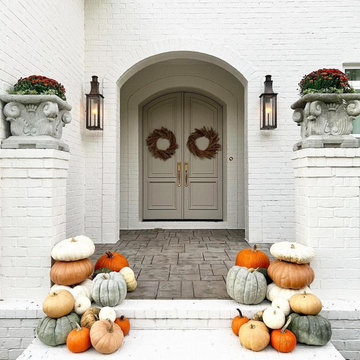
Modelo de entrada tradicional con paredes blancas, puerta doble, puerta gris, suelo gris y ladrillo
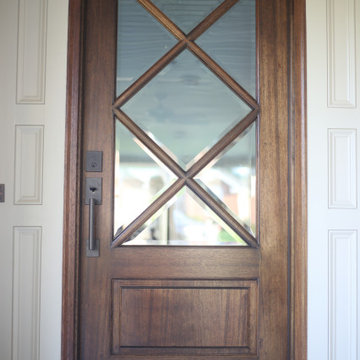
Front Door Project with beautiful Mahogony, lead glass door and lots of wood work with copper lanterns.
Imagen de puerta principal clásica de tamaño medio con paredes blancas, suelo de cemento, puerta simple, puerta de madera oscura, suelo blanco, madera y ladrillo
Imagen de puerta principal clásica de tamaño medio con paredes blancas, suelo de cemento, puerta simple, puerta de madera oscura, suelo blanco, madera y ladrillo
81 fotos de entradas clásicas con ladrillo
1
