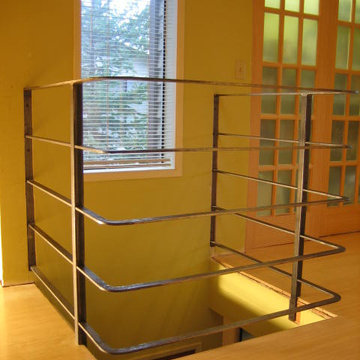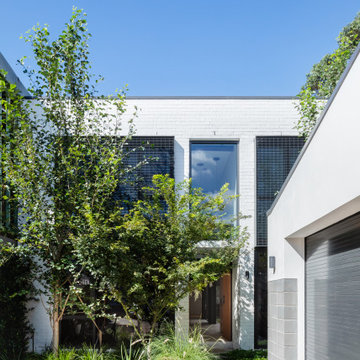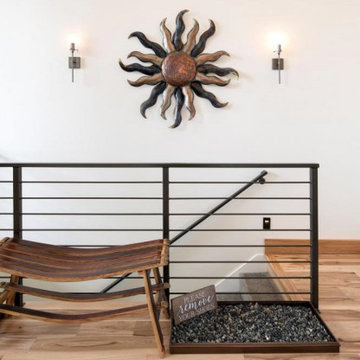291 fotos de entradas industriales
Filtrar por
Presupuesto
Ordenar por:Popular hoy
101 - 120 de 291 fotos
Artículo 1 de 3
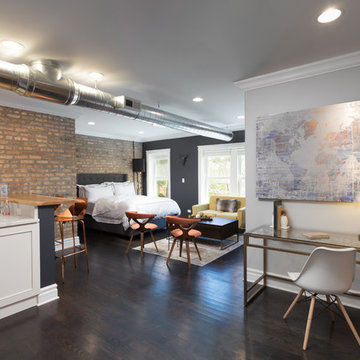
Upon entering this studio oasis, one is met with an elegant but compact office area. This design made the most sense proportionately and functionally, as the desk is sleek and doesn’t take up too much space but offers somewhere (tucked out of view) to rest papers, keys, and other smaller items we tend to leave around.
Designed by Chi Renovation & Design who serve Chicago and it's surrounding suburbs, with an emphasis on the North Side and North Shore. You'll find their work from the Loop through Lincoln Park, Skokie, Wilmette, and all the way up to Lake Forest.
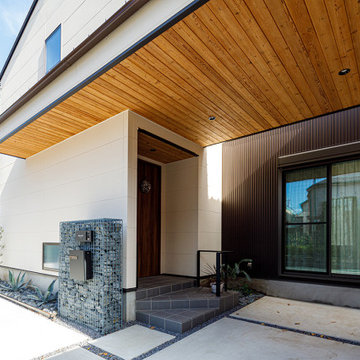
ガレージと一体化した玄関庇にも木材をあしらい、外観のアクセントに。国分寺モデルハウスでも採用されているガビオン門柱はご夫妻のこだわりの1品です。二世帯同居の場合の通院時などにまで配慮して、玄関を通らなくてもガレージからそのまま室内に入れるように居室を配置するなど、ユニバーサルデザインが施されています。
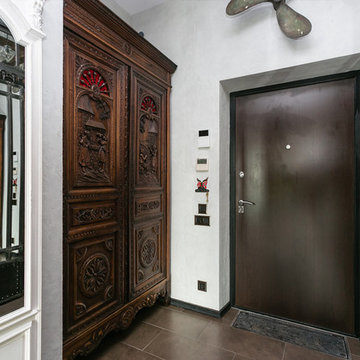
Дизайн-студия "Сигнал"
Foto de puerta principal urbana de tamaño medio con paredes grises, suelo de baldosas de porcelana, puerta simple, puerta de madera oscura y suelo marrón
Foto de puerta principal urbana de tamaño medio con paredes grises, suelo de baldosas de porcelana, puerta simple, puerta de madera oscura y suelo marrón
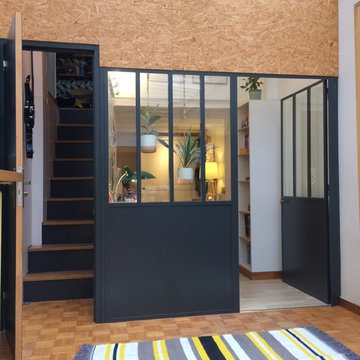
Avant, il n'y avait qu'une seule entrée pour desservir les deux chambres d'adolescents. A présent celles-ci sont indépendantes l'une de l'autre. A gauche on a récupéré l'escalier d'origine pour l'accès de la chambre située en étage et à droite on a avancé la porte vitrée initiale afin d'agrandir la chambre du bas et de s'aligner sur la porte de l'escalier. La structure de la nouvelle cloison de façade a été réalisé en bois et en panneaux d'OSB (Oriented Strand Board).
Crédits de la photo : Mojo Home
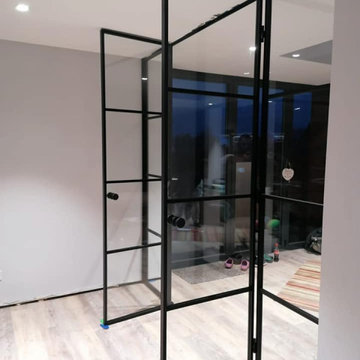
After many lessons, we have found the perfect crittal manufacturer. We ship them custom made from Germany, faultless every time. After many purchases
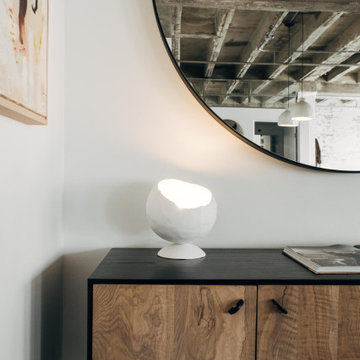
Foto de puerta principal urbana de tamaño medio con paredes blancas, suelo de cemento, puerta simple, puerta blanca, suelo gris y vigas vistas
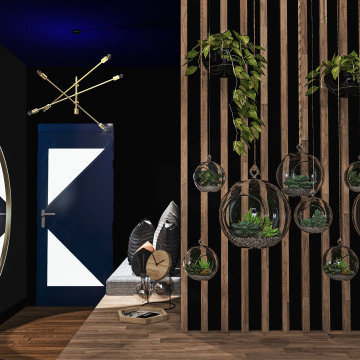
La demande était d'unifier l'entrée du salon en assemblant un esprit naturel dans un style industriel. Pour cela nous avons créé un espace ouvert et confortable en associant le bois et le métal tout en rajoutant des accessoires doux et chaleureux. Une atmosphère feutrée de l'entrée au salon liée par un meuble sur mesure qui allie les deux pièces et permet de différencier le salon de la salle à manger.
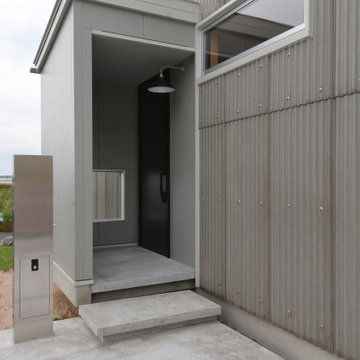
鳥取県の湯梨浜での住宅物件です。
Ejemplo de puerta principal industrial de tamaño medio con paredes grises, suelo vinílico, puerta simple, puerta negra, suelo negro, papel pintado y papel pintado
Ejemplo de puerta principal industrial de tamaño medio con paredes grises, suelo vinílico, puerta simple, puerta negra, suelo negro, papel pintado y papel pintado
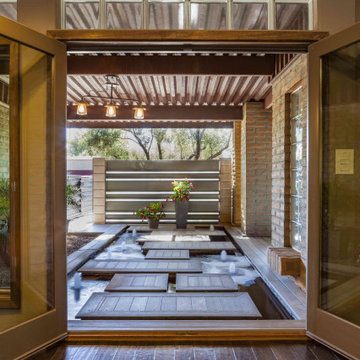
Ejemplo de puerta principal urbana de tamaño medio con paredes grises, puerta doble y puerta marrón
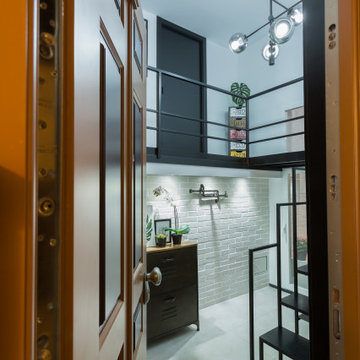
Diseñamos esta vivienda de 70m2 y doble altura dándole un toque industrial. Los elementos característicos como ladrillo visto y el negro son protagonistas en un espacio peculiar y que ha resultado por demás acogedor.
La entrada es un espacio multifuncional que nos permite descalzarnos, dejar los abrigos y la entrada es excepcional ya que contamos con casi 4 m de altura.
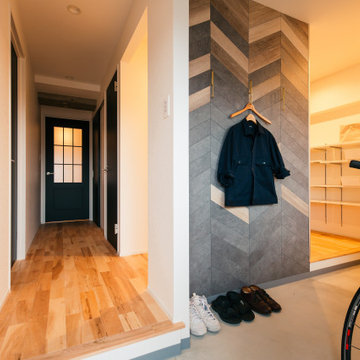
玄関入口付近には、フロアタイルを壁面貼りしたアクセント。お客様を出迎える場所として、施主様を出迎える場所として印象ある空間に
Modelo de hall urbano de tamaño medio con paredes grises, suelo de madera clara, suelo beige, papel pintado y panelado
Modelo de hall urbano de tamaño medio con paredes grises, suelo de madera clara, suelo beige, papel pintado y panelado
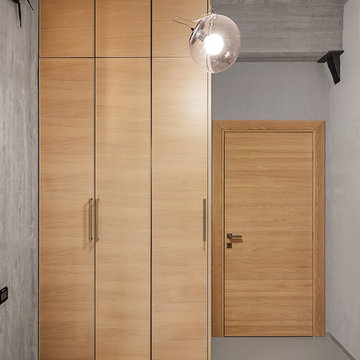
Проект: Марина Денисова, Лариса Колмыкова
Фото: Виталий Растопчин, Андрей Сорокин
Imagen de entrada industrial de tamaño medio con paredes grises, suelo de cemento, puerta simple, suelo gris y puerta de madera clara
Imagen de entrada industrial de tamaño medio con paredes grises, suelo de cemento, puerta simple, suelo gris y puerta de madera clara
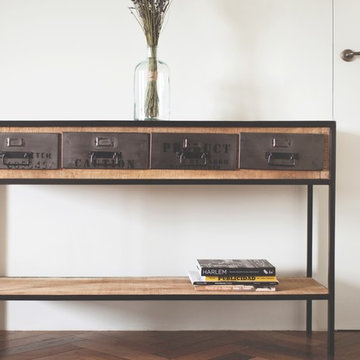
Consolle in stile industriale, specchio tondo in cornice di legno in stile olandese, porta filomuro con maniglia satinata vintage
-
Индустриальная консоль с металлическими ящиками, удобная для прихожей, круглое зеркало в деревянной раме на канате висит на крючке-вентиле
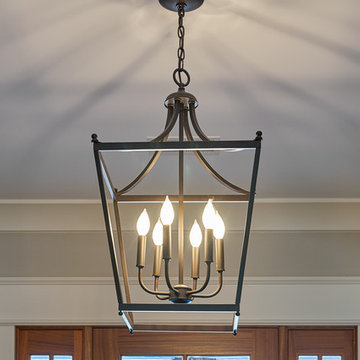
Close-up view of the vintage pendant lighting in the front entry way. Lovely detail on this light fixture to go along with the great details throughout this lowcountry cottage home.
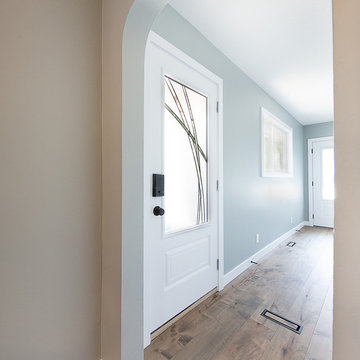
Our clients small two bedroom home was in a very popular and desirably located area of south Edmonton just off of Whyte Ave. The main floor was very partitioned and not suited for the clients' lifestyle and entertaining. They needed more functionality with a better and larger front entry and more storage/utility options. The exising living room, kitchen, and nook needed to be reconfigured to be more open and accommodating for larger gatherings. They also wanted a large garage in the back. They were interest in creating a Chelsea Market New Your City feel in their new great room. The 2nd bedroom was absorbed into a larger front entry with loads of storage options and the master bedroom was enlarged along with its closet. The existing bathroom was updated. The walls dividing the kitchen, nook, and living room were removed and a great room created. The result was fantastic and more functional living space for this young couple along with a larger and more functional garage.
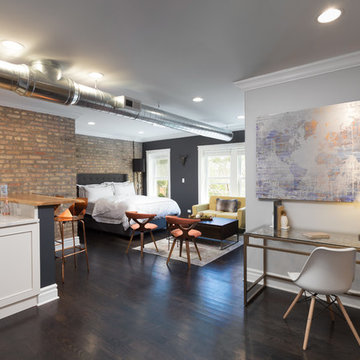
Upon entering this studio oasis, one is met with an elegant but compact office area. This design made the most sense proportionately and functionally, as the desk is sleek and doesn’t take up too much space but offers somewhere (tucked out of view) to rest papers, keys, and other smaller items we tend to leave around.
Designed by Chi Renovation & Design who serve Chicago and it's surrounding suburbs, with an emphasis on the North Side and North Shore. You'll find their work from the Loop through Lincoln Park, Skokie, Wilmette, and all the way up to Lake Forest.
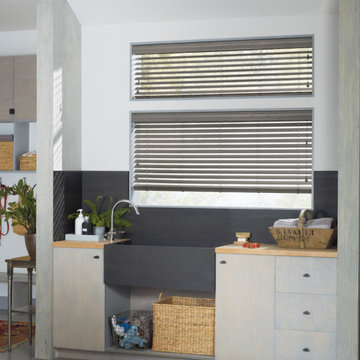
Foto de vestíbulo posterior urbano grande con paredes blancas, suelo de cemento y suelo gris
291 fotos de entradas industriales
6
