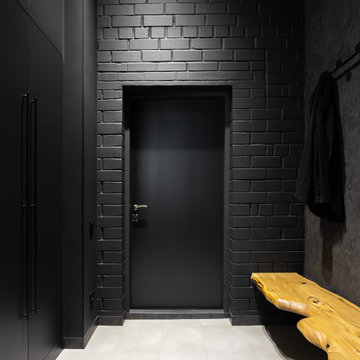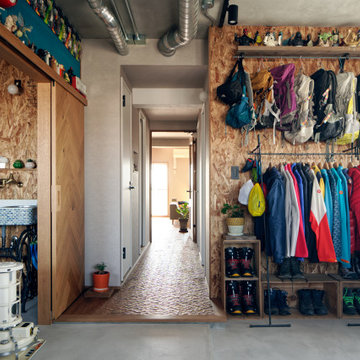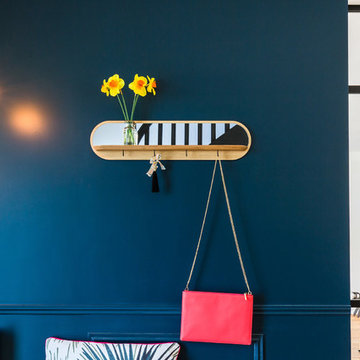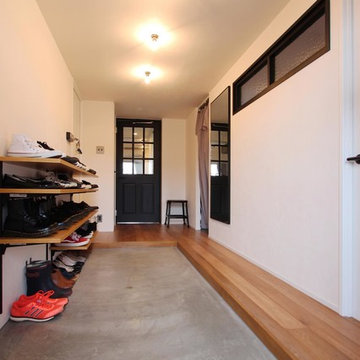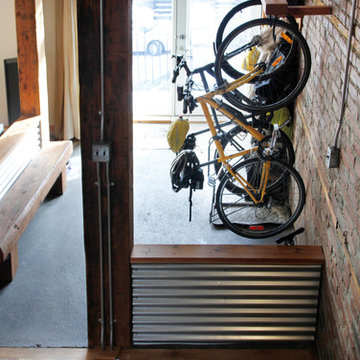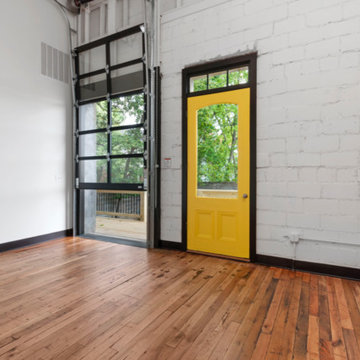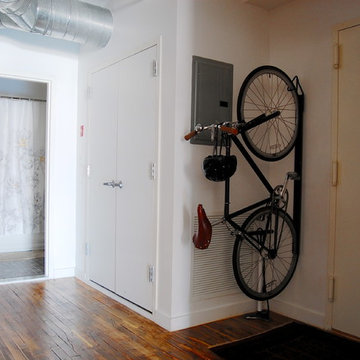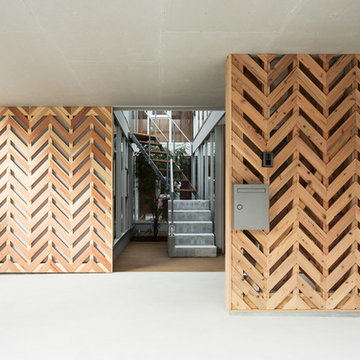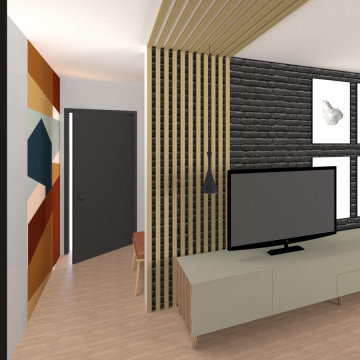4.740 fotos de entradas industriales
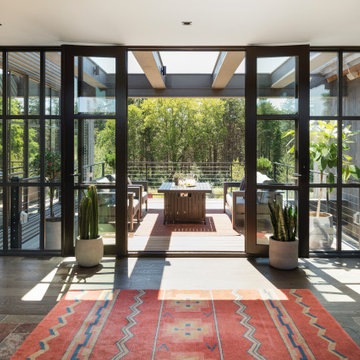
Built into the hillside, this industrial ranch sprawls across the site, taking advantage of views of the landscape. A metal structure ties together multiple ranch buildings with a modern, sleek interior that serves as a gallery for the owners collected works of art. A welcoming, airy bridge is located at the main entrance, and spans a unique water feature flowing beneath into a private trout pond below, where the owner can fly fish directly from the man-cave!
Encuentra al profesional adecuado para tu proyecto
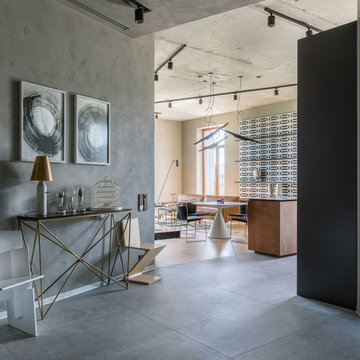
Авторы проекта: Александра Казаковцева и Мария Махонина. Фото: Михаил Степанов
Diseño de distribuidor urbano con paredes grises, suelo gris, puerta simple y puerta gris
Diseño de distribuidor urbano con paredes grises, suelo gris, puerta simple y puerta gris
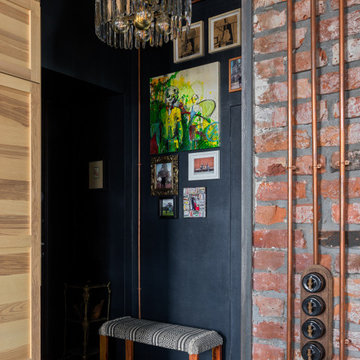
Небольшая прихожая со всем необходимым не занимает в квартире слишком много места.
Imagen de vestíbulo posterior urbano pequeño con paredes azules, suelo de baldosas de porcelana, puerta doble, puerta de madera oscura, suelo gris y papel pintado
Imagen de vestíbulo posterior urbano pequeño con paredes azules, suelo de baldosas de porcelana, puerta doble, puerta de madera oscura, suelo gris y papel pintado

Liadesign
Ejemplo de vestíbulo urbano pequeño con paredes verdes, suelo de madera clara, puerta simple, puerta blanca y bandeja
Ejemplo de vestíbulo urbano pequeño con paredes verdes, suelo de madera clara, puerta simple, puerta blanca y bandeja
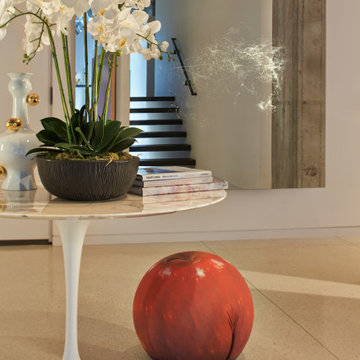
Modelo de distribuidor industrial grande con paredes beige, suelo de terrazo y suelo beige
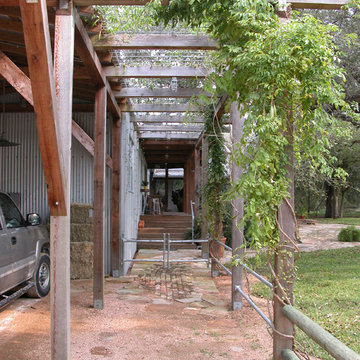
We added cattle panels on top of the pergola for the vines to grow onto and provide shade below.
PHOTO: Ignacio Salas-Humara
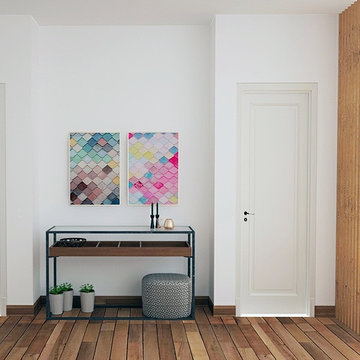
Bold color to add personality to your wall.
That's our Design magic!
Foto de distribuidor urbano de tamaño medio con paredes blancas, suelo de madera oscura y suelo marrón
Foto de distribuidor urbano de tamaño medio con paredes blancas, suelo de madera oscura y suelo marrón
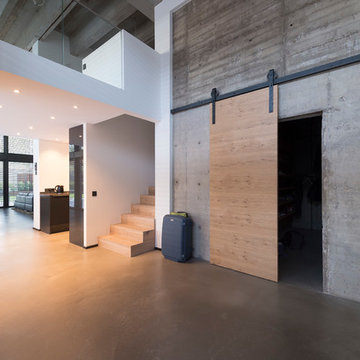
Foto de distribuidor urbano grande con paredes blancas, suelo de cemento y suelo gris
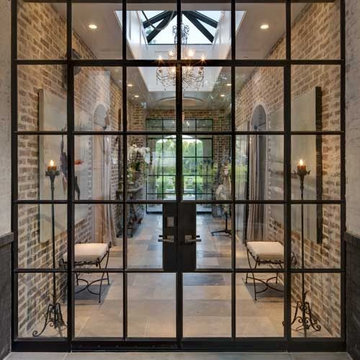
Diseño de puerta principal urbana grande con suelo de cemento, puerta doble y puerta de vidrio

Copyrights: WA design
Diseño de puerta principal industrial de tamaño medio con suelo de cemento, suelo gris, puerta simple, puerta metalizada y paredes blancas
Diseño de puerta principal industrial de tamaño medio con suelo de cemento, suelo gris, puerta simple, puerta metalizada y paredes blancas

Photography by Braden Gunem
Project by Studio H:T principal in charge Brad Tomecek (now with Tomecek Studio Architecture). This project questions the need for excessive space and challenges occupants to be efficient. Two shipping containers saddlebag a taller common space that connects local rock outcroppings to the expansive mountain ridge views. The containers house sleeping and work functions while the center space provides entry, dining, living and a loft above. The loft deck invites easy camping as the platform bed rolls between interior and exterior. The project is planned to be off-the-grid using solar orientation, passive cooling, green roofs, pellet stove heating and photovoltaics to create electricity.
4.740 fotos de entradas industriales
3
