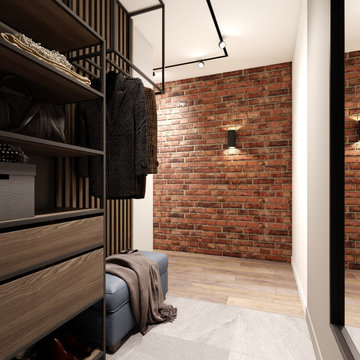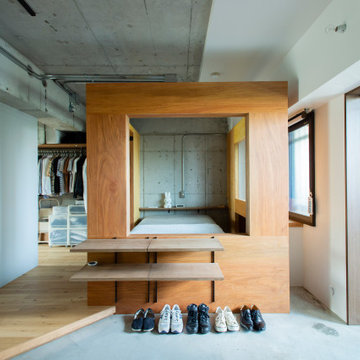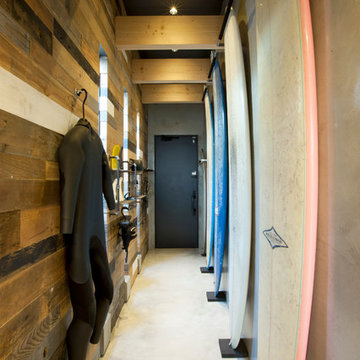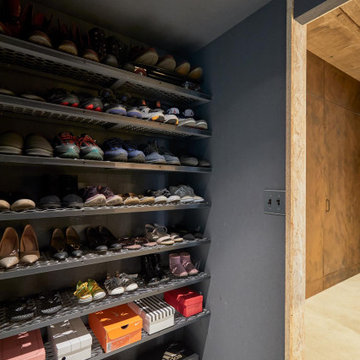4.734 fotos de entradas industriales
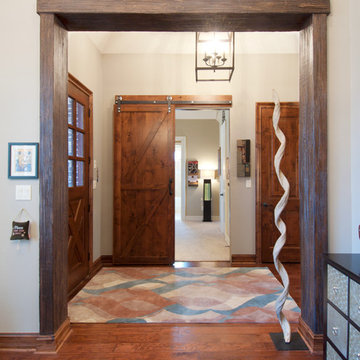
The front entry should make an outstanding first impression. We were able to achieve this through the use of wood beams in the door opening, a sliding barn door, custom front door, and an open cage lantern light fixture.
C.J. White Photography
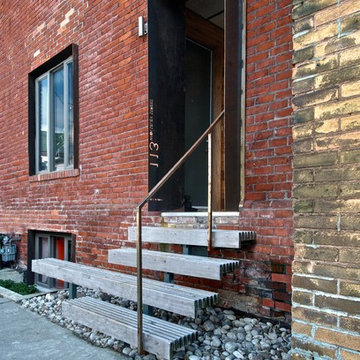
Photo: Andrew Snow Photography © Houzz 2012
Design: Creative Union Network
Ejemplo de entrada industrial con puerta simple y puerta negra
Ejemplo de entrada industrial con puerta simple y puerta negra
Encuentra al profesional adecuado para tu proyecto
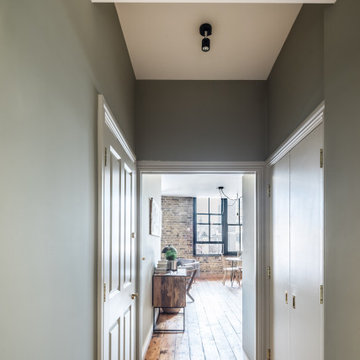
Brandler London were employed to carry out the conversion of an old hop warehouse in Southwark Bridge Road. The works involved a complete demolition of the interior with removal of unstable floors, roof and additional structural support being installed. The structural works included the installation of new structural floors, including an additional one, and new staircases of various types throughout. A new roof was also installed to the structure. The project also included the replacement of all existing MEP (mechanical, electrical & plumbing), fire detection and alarm systems and IT installations. New boiler and heating systems were installed as well as electrical cabling, mains distribution and sub-distribution boards throughout. The fit out decorative flooring, ceilings, walls and lighting as well as complete decoration throughout. The existing windows were kept in place but were repaired and renovated prior to the installation of an additional double glazing system behind them. A roof garden complete with decking and a glass and steel balustrade system and including planting, a hot tub and furniture. The project was completed within nine months from the commencement of works on site.
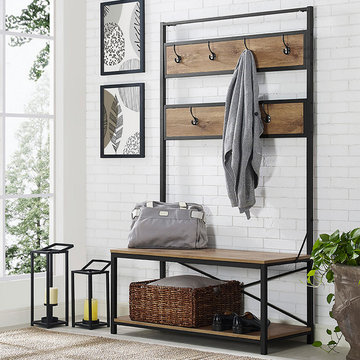
Organized Mudroom
Back to school means back to organized, and this mudroom will launch your kids out the door with everything they need in one convenient spot. The industrial-inspired hall tree offers a bench for putting on shoes, and hooks for hanging coats, backpacks and sports bags. Accessorize the space with a durable rug and beautiful accents, and you’ll start the day off with a smile.
Like this look? Grab it by clicking here.
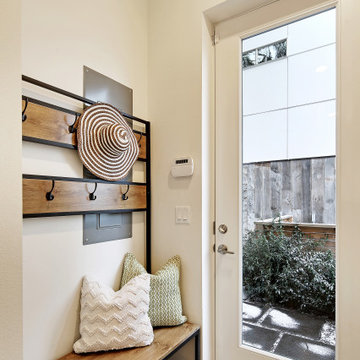
Modern, sustainable, energy-efficient, healthful, and well-done!
Diseño de vestíbulo posterior urbano pequeño con paredes blancas, suelo de cemento y suelo gris
Diseño de vestíbulo posterior urbano pequeño con paredes blancas, suelo de cemento y suelo gris
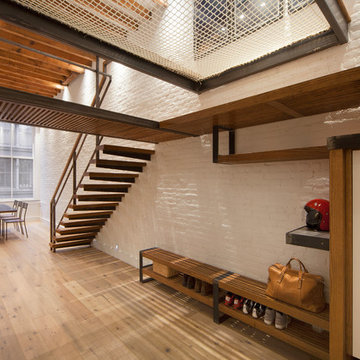
Custom furniture by 2NYADesign Inc.
Photography by Nico Arellano
Diseño de distribuidor urbano de tamaño medio con paredes blancas y suelo de madera clara
Diseño de distribuidor urbano de tamaño medio con paredes blancas y suelo de madera clara
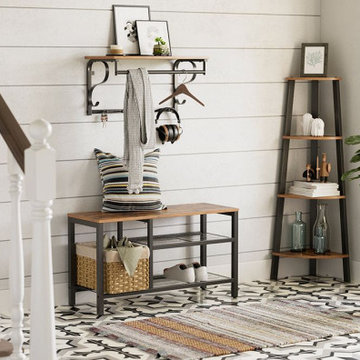
If you don’t want items scattered around and cluttered in one place, divide them into their independent spaces.
Let the shoes stay somewhere underneath, grab-and-goes stay high & easy to find, and decor can go on the shelf to liven up space.
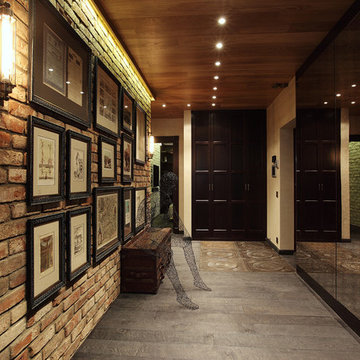
Zinon Razutdinov
Ejemplo de entrada industrial con paredes marrones y suelo gris
Ejemplo de entrada industrial con paredes marrones y suelo gris
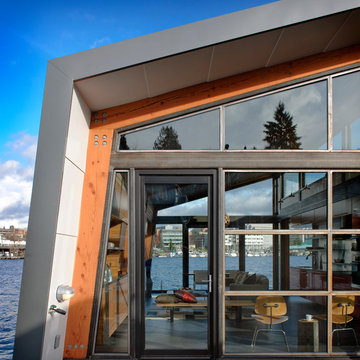
Clean and simple define this 1200 square foot Portage Bay floating home. After living on the water for 10 years, the owner was familiar with the area’s history and concerned with environmental issues. With that in mind, she worked with Architect Ryan Mankoski of Ninebark Studios and Dyna to create a functional dwelling that honored its surroundings. The original 19th century log float was maintained as the foundation for the new home and some of the historic logs were salvaged and custom milled to create the distinctive interior wood paneling. The atrium space celebrates light and water with open and connected kitchen, living and dining areas. The bedroom, office and bathroom have a more intimate feel, like a waterside retreat. The rooftop and water-level decks extend and maximize the main living space. The materials for the home’s exterior include a mixture of structural steel and glass, and salvaged cedar blended with Cor ten steel panels. Locally milled reclaimed untreated cedar creates an environmentally sound rain and privacy screen.
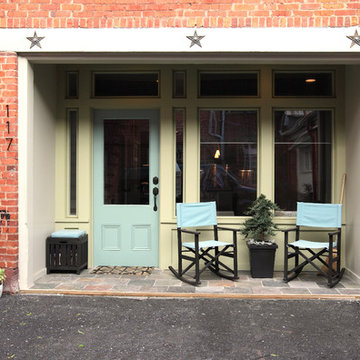
Photos by Mark Miller Photography.
The new entrance for this loft apartment has a recessed storefront style with a small outdoor living space. This design allows for more natural light to enter the loft.

玄関はお施主様のこだわりポイント。照明はハモサのコンプトンランプをつけ、インダストリアルな雰囲気を演出。
入って右手側には、リクシルのデコマドをつけました。
それによって、シンプルになりがちな玄関が一気にスタイリッシュになります。
帰ってくるたびに、ワクワクするんだとか^ ^
Diseño de hall blanco urbano con paredes blancas, puerta simple, puerta de madera en tonos medios, papel pintado y papel pintado
Diseño de hall blanco urbano con paredes blancas, puerta simple, puerta de madera en tonos medios, papel pintado y papel pintado
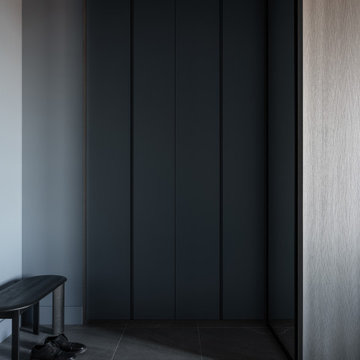
Прихожая
Ejemplo de vestíbulo urbano de tamaño medio con paredes grises y suelo gris
Ejemplo de vestíbulo urbano de tamaño medio con paredes grises y suelo gris
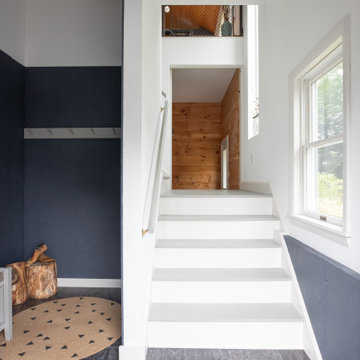
Diseño de vestíbulo posterior industrial pequeño con paredes grises, suelo de pizarra, puerta simple, puerta blanca y suelo gris
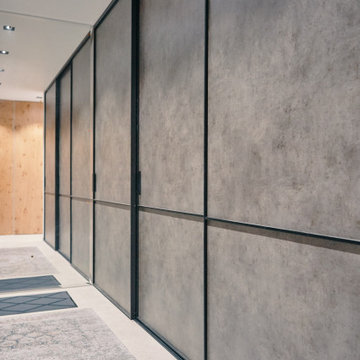
Шкаф-купе raumplus с серыми дверьми в черном профиле S1200
Габариты (Ш*В*Г): 3780*2738*60
Корпус: МП EGGER, цвет Бетон Чикаго темно-серый
Ящик на направляющих Blumotion (3 шт.)
Трубка UNO raumplus
Ручка R190, цвет черный матовый
Двери (3 шт.):
Габарит 1 двери: 1268*2738 мм
Профиль R1200 raumplus, цвет черный
Наполнение: МП EGGER, цвет Бетон Чикаго темно-серый
Разделитель врезной S1200, цвет черный
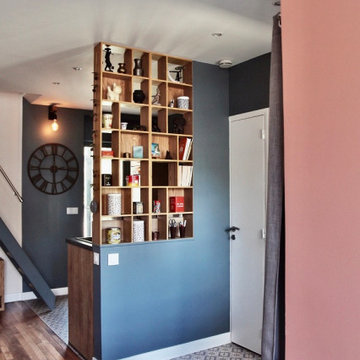
Ma mission : rénover totalement cette maison des années 1940 : retravailler les espaces, recréer complètement la salle de bain et la cuisine, mise en couleurs des différentes pièces, choix des sols.
Les propriétaires ont gardé leurs meubles et ce sont eux qui se sont occupés de la décoration.
4.734 fotos de entradas industriales
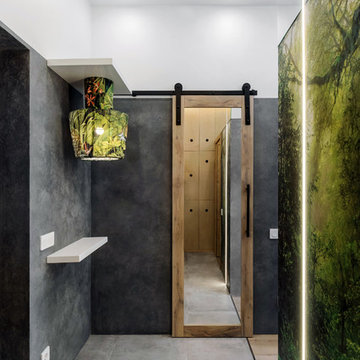
Отражения, линии , пропорции- это дизайн
Modelo de hall industrial pequeño con suelo de baldosas de porcelana, suelo gris y paredes multicolor
Modelo de hall industrial pequeño con suelo de baldosas de porcelana, suelo gris y paredes multicolor
8
