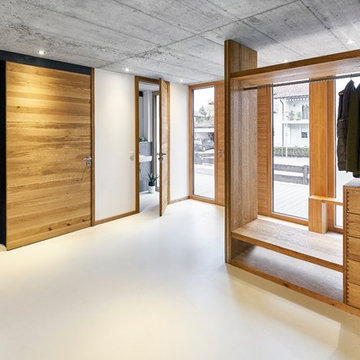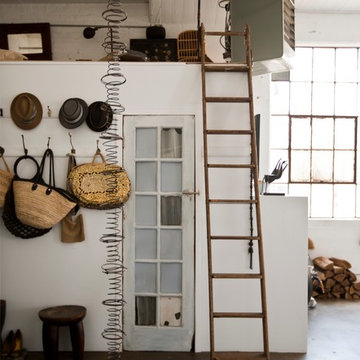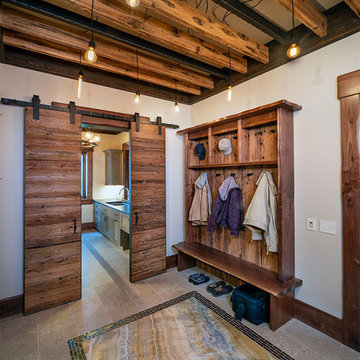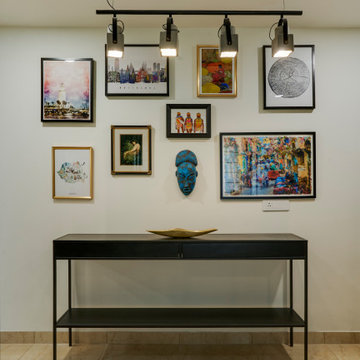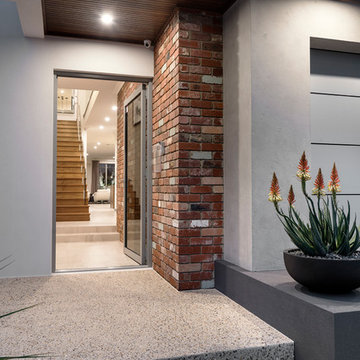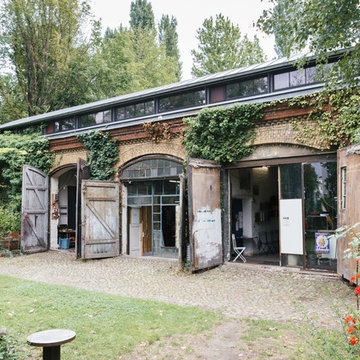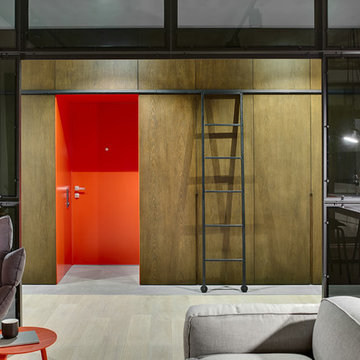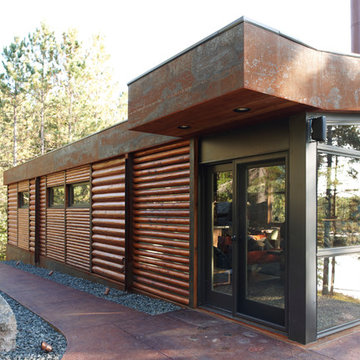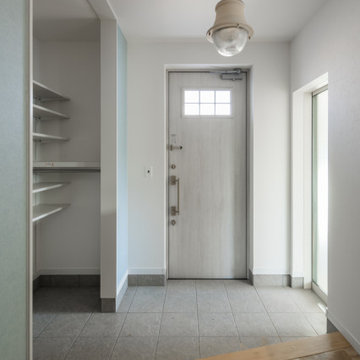4.739 fotos de entradas industriales
Filtrar por
Presupuesto
Ordenar por:Popular hoy
101 - 120 de 4739 fotos
Artículo 1 de 2
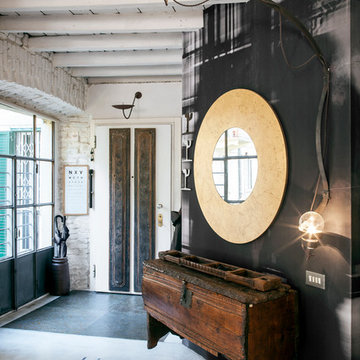
Foto de distribuidor industrial con paredes multicolor, suelo de cemento, puerta doble y puerta blanca
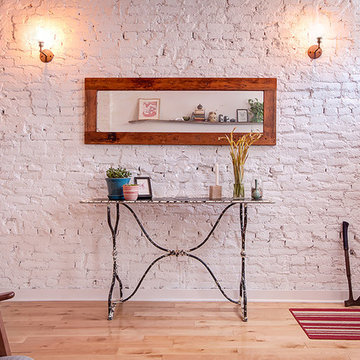
Robert Hornak Photography
Imagen de distribuidor industrial pequeño con paredes blancas, suelo de madera clara, puerta simple y puerta blanca
Imagen de distribuidor industrial pequeño con paredes blancas, suelo de madera clara, puerta simple y puerta blanca
Encuentra al profesional adecuado para tu proyecto
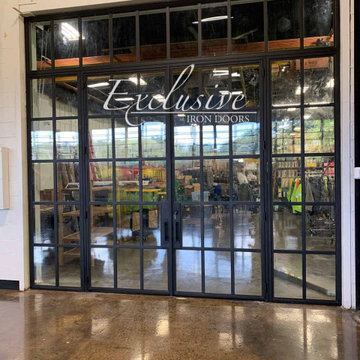
Heavy duty 14 gauge steel
Filled up with polyurethane for energy saving
Double pane E glass, tempered and sealed to avoid conditioning leaks
Included weatherstrippings to reduce air infiltration
Thresholds made to prevent water infiltration
Barrel hinges which are perfect for heavy use and can be greased for a better use
Double doors include a pre-insulated flush bolt system to lock the dormant door or unlock it for a complete opening space
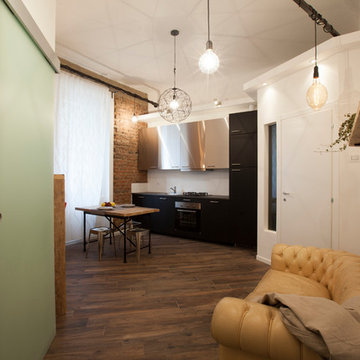
Vista dell'ingresso all'appartamento.
Un comodo Chesterfield introduce alla sala da pranzo/zona giorno, in perfetta armonia tra eleganza, comodità ed organizzazione degli spazi.
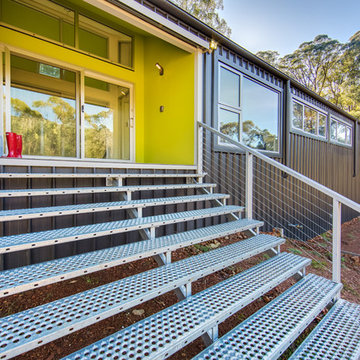
Simon Dallinger
Foto de puerta principal urbana de tamaño medio con paredes verdes, suelo de baldosas de porcelana, puerta corredera y puerta blanca
Foto de puerta principal urbana de tamaño medio con paredes verdes, suelo de baldosas de porcelana, puerta corredera y puerta blanca
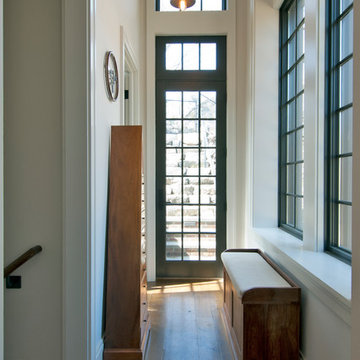
New two story garage with loft above. Race car enthusiast and driver wanted a special building to be able to work on his vintage European cars and entertain friends and family from loft above. Exterior is brick and slate to match existing tudor style home. Interior is industrial with dark windows, high ceilings, exposed rustic beams and wide plank rustic oak floors. Laura Kaehler Architects
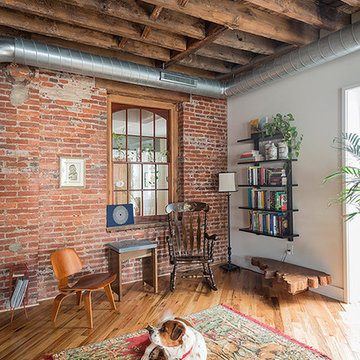
Foto de distribuidor industrial de tamaño medio con paredes blancas y suelo de madera clara

Entering this downtown Denver loft, three layered cowhide rugs create a perfectly organic shape and set the foundation for two cognac leather arm chairs. A 13' panel of Silver Eucalyptus (EKD) supports a commissioned painting ("Smoke")
Bottom line, it’s a pretty amazing first impression!
Without showing you the before photos of this condo, it’s hard to imagine the transformation that took place in just 6 short months.
The client wanted a hip, modern vibe to her new home and reached out to San Diego Interior Designer, Rebecca Robeson. Rebecca had a vision for what could be. Rebecca created a 3D model to convey the possibilities… and they were off to the races.
The design races that is.
Rebecca’s 3D model captured the heart of her new client and the project took off.
With only 6 short months to completely gut and transform the space, it was essential Robeson Design connect with the right people in Denver. Rebecca searched HOUZZ for Denver General Contractors.
Ryan Coats of Earthwood Custom Remodeling lead a team of highly qualified sub-contractors throughout the project and over the finish line.
The project was completed on time and the homeowner is thrilled...
Rocky Mountain Hardware
Exquisite Kitchen Design
Rugs - Aja Rugs, LaJolla
Painting – Liz Jardain
Photos by Ryan Garvin Photography
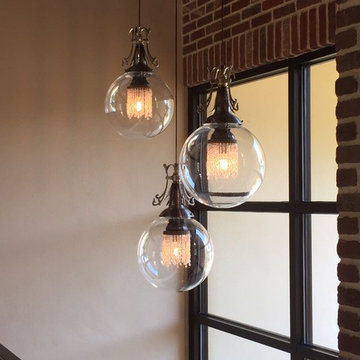
The perfect blend of design elements comes together in this home's entry foyer. Blending the brick and metal of the top of this staircase are a trio of light fixtures from Designer, Nick Alain (formerly Luna Bella.) These are the L. Welk Pendants with the 14inch sized Globe.
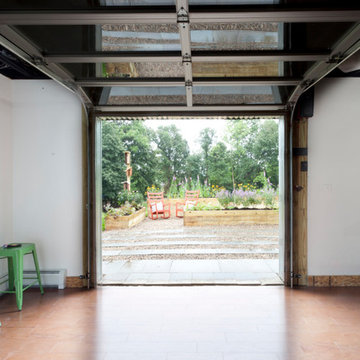
The new basement is the ultimate multi-functional space. A bar, foosball table, dartboard, and glass garage door with direct access to the back provide endless entertainment for guests; a cozy seating area with a whiteboard and pop-up television is perfect for Mike's work training sessions (or relaxing!); and a small playhouse and fun zone offer endless possibilities for the family's son, James.
4.739 fotos de entradas industriales
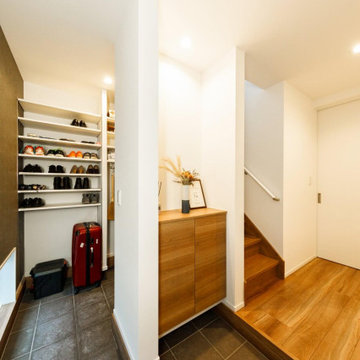
玄関のバックヤードには、シューズクロークを設置。階段下を効率的に生かした空間で、限られた敷地を有効活用しています。「リガードさんは施工中でも相談に乗ってくれます。施工中にシューズクローク内の袖壁が窮屈に感じたので、取り除きたいとお願いすると、気軽に応じてくれました」とFさん。
Diseño de vestíbulo posterior blanco industrial de tamaño medio con paredes blancas, puerta negra, suelo gris, papel pintado y papel pintado
Diseño de vestíbulo posterior blanco industrial de tamaño medio con paredes blancas, puerta negra, suelo gris, papel pintado y papel pintado
6
