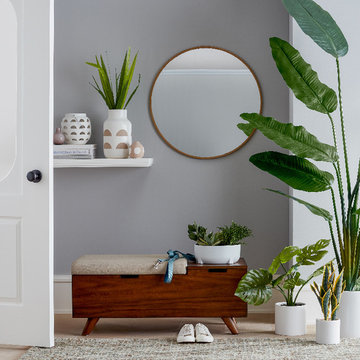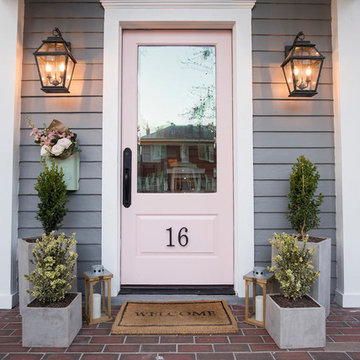46.821 fotos de entradas grises
Filtrar por
Presupuesto
Ordenar por:Popular hoy
101 - 120 de 46.821 fotos
Artículo 1 de 2

A custom dog grooming station and mudroom. Photography by Aaron Usher III.
Diseño de vestíbulo posterior abovedado clásico grande con paredes grises, suelo de pizarra y suelo gris
Diseño de vestíbulo posterior abovedado clásico grande con paredes grises, suelo de pizarra y suelo gris
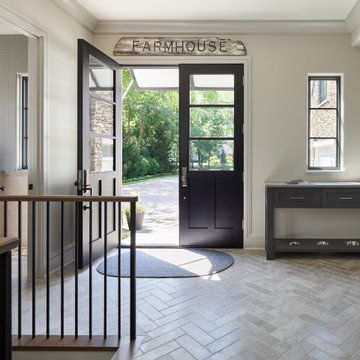
Diseño de distribuidor campestre con paredes blancas, suelo de madera en tonos medios y machihembrado

Ejemplo de distribuidor clásico renovado con paredes azules, suelo de madera clara, puerta simple y puerta de vidrio
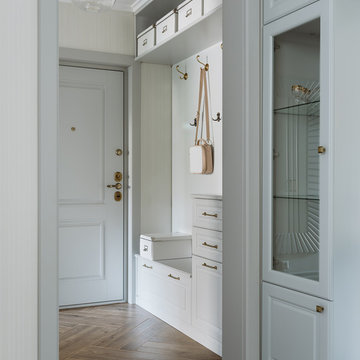
Прихожая, вид из холла на гардероб и на входную дверь.
Imagen de hall tradicional renovado de tamaño medio con paredes grises, suelo de baldosas de porcelana, puerta simple, puerta gris y suelo marrón
Imagen de hall tradicional renovado de tamaño medio con paredes grises, suelo de baldosas de porcelana, puerta simple, puerta gris y suelo marrón
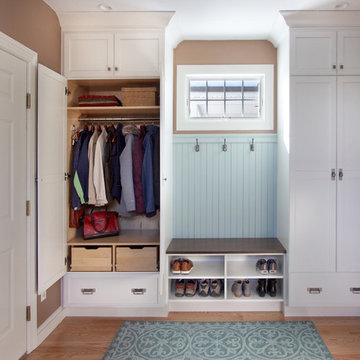
Ejemplo de vestíbulo posterior tradicional renovado de tamaño medio con paredes marrones y suelo de madera en tonos medios
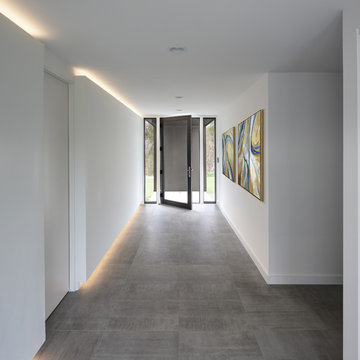
Tricia Shay Photography
Foto de hall moderno con paredes blancas, puerta simple, puerta de vidrio y suelo gris
Foto de hall moderno con paredes blancas, puerta simple, puerta de vidrio y suelo gris
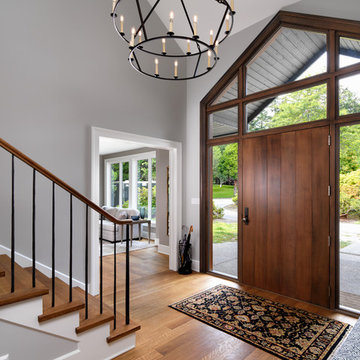
Photos by Vince Klassen
Imagen de puerta principal tradicional renovada grande con paredes grises, suelo de madera en tonos medios, puerta simple, suelo marrón y puerta de madera en tonos medios
Imagen de puerta principal tradicional renovada grande con paredes grises, suelo de madera en tonos medios, puerta simple, suelo marrón y puerta de madera en tonos medios
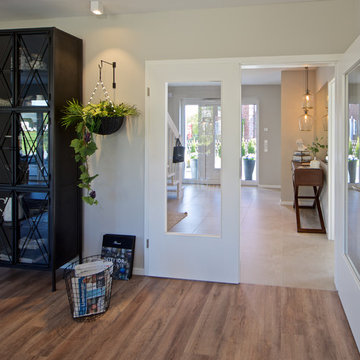
Kommen alle Familienmitglieder zusammen nach Haus, kommen Sie sich in der großen Diele nicht in die Quere. Die doppelflügelige Tür mit Fensterausschnitten lässt einen weiten Blick aus dem Wohnzimmer zu.

This very busy family of five needed a convenient place to drop coats, shoes and bookbags near the active side entrance of their home. Creating a mudroom space was an essential part of a larger renovation project we were hired to design which included a kitchen, family room, butler’s pantry, home office, laundry room, and powder room. These additional spaces, including the new mudroom, did not exist previously and were created from the home’s existing square footage.
The location of the mudroom provides convenient access from the entry door and creates a roomy hallway that allows an easy transition between the family room and laundry room. This space also is used to access the back staircase leading to the second floor addition which includes a bedroom, full bath, and a second office.
The color pallet features peaceful shades of blue-greys and neutrals accented with textural storage baskets. On one side of the hallway floor-to-ceiling cabinetry provides an abundance of vital closed storage, while the other side features a traditional mudroom design with coat hooks, open cubbies, shoe storage and a long bench. The cubbies above and below the bench were specifically designed to accommodate baskets to make storage accessible and tidy. The stained wood bench seat adds warmth and contrast to the blue-grey paint. The desk area at the end closest to the door provides a charging station for mobile devices and serves as a handy landing spot for mail and keys. The open area under the desktop is perfect for the dog bowls.
Photo: Peter Krupenye
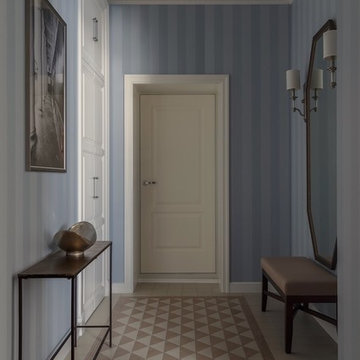
фото Сергей Красюк
Diseño de hall tradicional con paredes azules, suelo beige, puerta simple y puerta blanca
Diseño de hall tradicional con paredes azules, suelo beige, puerta simple y puerta blanca
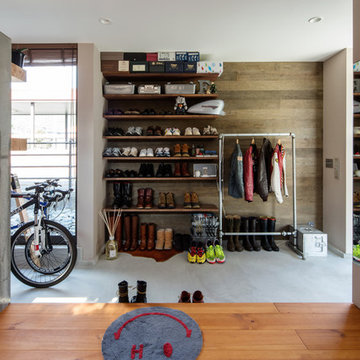
リビングから玄関土間を見る
Foto de entrada rural con puerta de madera oscura, paredes multicolor y suelo gris
Foto de entrada rural con puerta de madera oscura, paredes multicolor y suelo gris
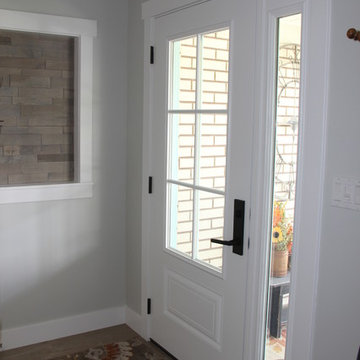
These clients fell in love with this home in Tremonton, UT, however, they knew that it was in need of some updating. With the beautifully updated kitchen and 2 baths they can now truly call it their dream home.
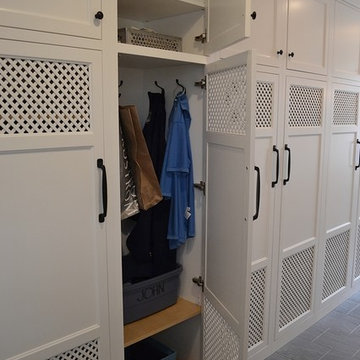
Here's a detail of the mudroom locker cabinets.
Chris Marshall
Foto de vestíbulo posterior tradicional renovado grande con paredes blancas y suelo de pizarra
Foto de vestíbulo posterior tradicional renovado grande con paredes blancas y suelo de pizarra
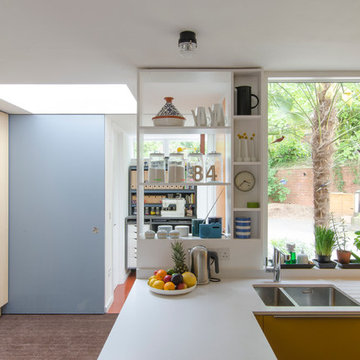
A bespoke open shelf lets in daylight from the hall while screening the kitchen from the entrance. Cupboards in the hall were built from IKEA base units with bespoke full-height ash-veneered plywood doors. Floor to ceiling sliding door separate entrance from home office and a cloak room. The large and modern windows bring lots of natural light into the house.
Photo: Frederik Rissom

Diseño de distribuidor clásico renovado de tamaño medio con paredes beige y suelo de baldosas de cerámica
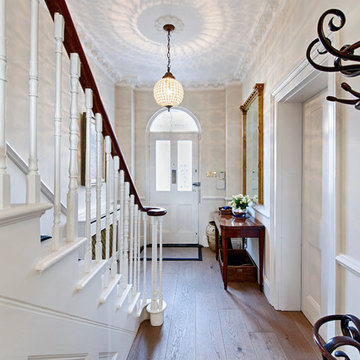
Marco Joe Fazio
Imagen de hall tradicional de tamaño medio con suelo de madera en tonos medios, puerta simple, puerta blanca y paredes blancas
Imagen de hall tradicional de tamaño medio con suelo de madera en tonos medios, puerta simple, puerta blanca y paredes blancas
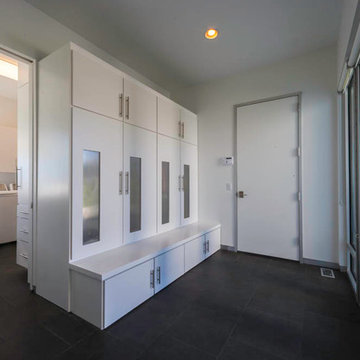
Foto de vestíbulo posterior actual de tamaño medio con paredes blancas, suelo de baldosas de porcelana, puerta simple y puerta blanca
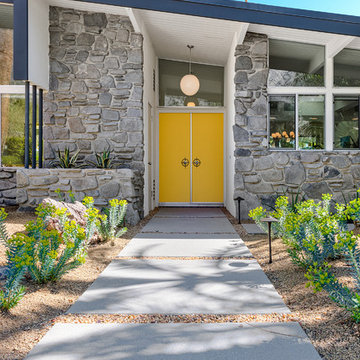
Patrick Ketchum
Ejemplo de puerta principal vintage de tamaño medio con paredes blancas, puerta doble y puerta amarilla
Ejemplo de puerta principal vintage de tamaño medio con paredes blancas, puerta doble y puerta amarilla
46.821 fotos de entradas grises
6
