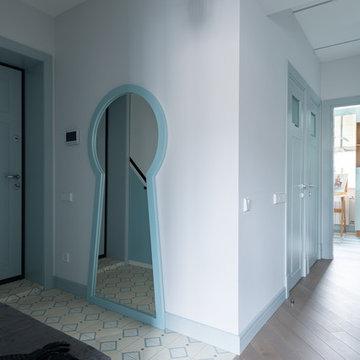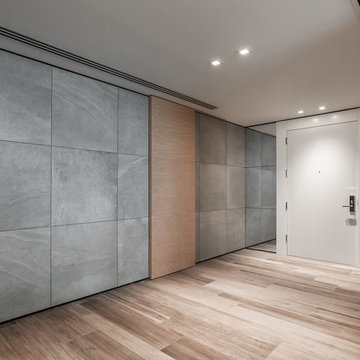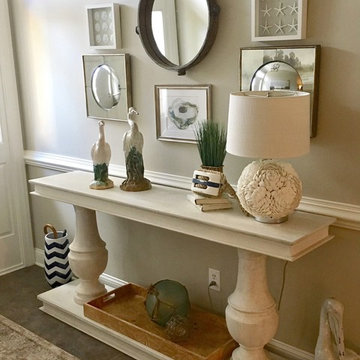46.803 fotos de entradas grises
Filtrar por
Presupuesto
Ordenar por:Popular hoy
61 - 80 de 46.803 fotos
Artículo 1 de 2
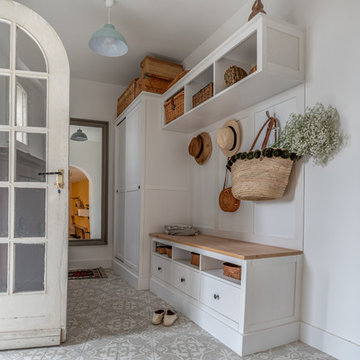
Foto de hall clásico de tamaño medio con paredes blancas, suelo de baldosas de cerámica, puerta simple, puerta de vidrio y suelo gris

Imagen de distribuidor tradicional grande con paredes beige, suelo de baldosas de porcelana y suelo beige

Jessie Preza
Foto de puerta principal de estilo de casa de campo de tamaño medio con paredes blancas, suelo de madera pintada, puerta simple, puerta azul y suelo gris
Foto de puerta principal de estilo de casa de campo de tamaño medio con paredes blancas, suelo de madera pintada, puerta simple, puerta azul y suelo gris

Modelo de entrada campestre con paredes blancas, suelo de madera en tonos medios, puerta blanca, suelo marrón y puerta simple

What a spectacular welcome to this mountain retreat. A trio of chandeliers hang above a custom copper door while a narrow bridge spans across the curved stair.

Free ebook, Creating the Ideal Kitchen. DOWNLOAD NOW
We went with a minimalist, clean, industrial look that feels light, bright and airy. The island is a dark charcoal with cool undertones that coordinates with the cabinetry and transom work in both the neighboring mudroom and breakfast area. White subway tile, quartz countertops, white enamel pendants and gold fixtures complete the update. The ends of the island are shiplap material that is also used on the fireplace in the next room.
In the new mudroom, we used a fun porcelain tile on the floor to get a pop of pattern, and walnut accents add some warmth. Each child has their own cubby, and there is a spot for shoes below a long bench. Open shelving with spots for baskets provides additional storage for the room.
Designed by: Susan Klimala, CKBD
Photography by: LOMA Studios
For more information on kitchen and bath design ideas go to: www.kitchenstudio-ge.com

The graceful curve of the stone and wood staircase is echoed in the archway leading to the grandfather clock at the end of the T-shaped entryway. In a foyer this grand, the art work must be proportional, so I selected the large-scale “Tree of Life” mosaic for the wall. Each piece was individually installed into the frame. The stairs are wood and stone, the railing is metal and the floor is limestone.
Photo by Brian Gassel

The mudroom includes a ski storage area for the ski in and ski out access.
Photos by Gibeon Photography
Modelo de vestíbulo posterior rural con puerta simple, paredes blancas, puerta de vidrio y suelo gris
Modelo de vestíbulo posterior rural con puerta simple, paredes blancas, puerta de vidrio y suelo gris
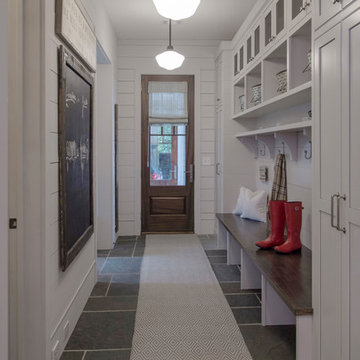
Ejemplo de entrada tradicional con paredes blancas, puerta simple, puerta de madera oscura y suelo gris

Spacecrafting Photography
Imagen de vestíbulo posterior marinero pequeño con paredes blancas, moqueta, puerta simple, puerta blanca, suelo beige, machihembrado y machihembrado
Imagen de vestíbulo posterior marinero pequeño con paredes blancas, moqueta, puerta simple, puerta blanca, suelo beige, machihembrado y machihembrado
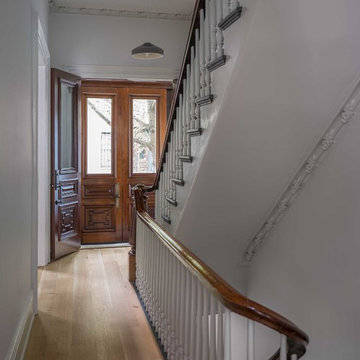
Eric Roth Photo
Ejemplo de puerta principal tradicional de tamaño medio con paredes blancas, suelo de madera en tonos medios, puerta doble y puerta de madera oscura
Ejemplo de puerta principal tradicional de tamaño medio con paredes blancas, suelo de madera en tonos medios, puerta doble y puerta de madera oscura
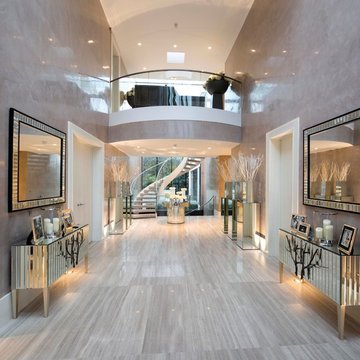
Diseño de distribuidor actual extra grande con paredes beige y suelo gris

Ejemplo de distribuidor nórdico grande con paredes blancas, suelo de cemento, puerta simple, puerta negra y suelo gris

Ron Rosenzweig
Modelo de puerta principal actual de tamaño medio con paredes negras, puerta simple, puerta blanca y suelo marrón
Modelo de puerta principal actual de tamaño medio con paredes negras, puerta simple, puerta blanca y suelo marrón
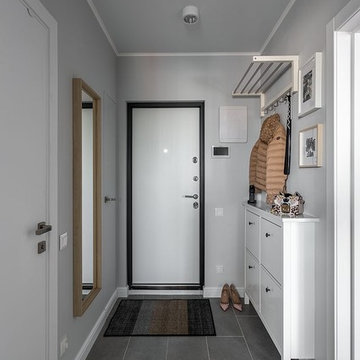
Максим Рублев
Imagen de puerta principal escandinava con paredes blancas, puerta simple, puerta blanca y suelo gris
Imagen de puerta principal escandinava con paredes blancas, puerta simple, puerta blanca y suelo gris

Front entry and staircase
Foto de distribuidor tradicional renovado de tamaño medio con paredes grises, suelo de madera en tonos medios, puerta marrón y suelo marrón
Foto de distribuidor tradicional renovado de tamaño medio con paredes grises, suelo de madera en tonos medios, puerta marrón y suelo marrón

Diseño de distribuidor minimalista de tamaño medio con paredes blancas, suelo de cemento, puerta simple, puerta negra y suelo gris
46.803 fotos de entradas grises
4
