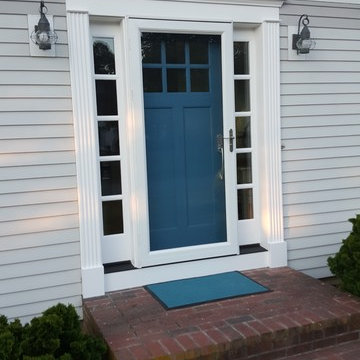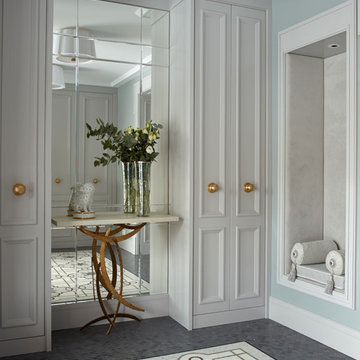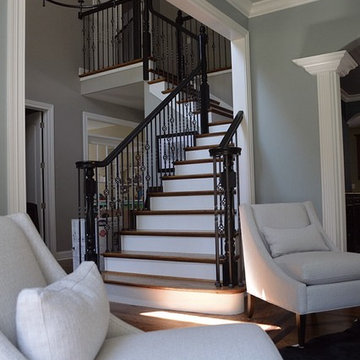46.773 fotos de entradas grises
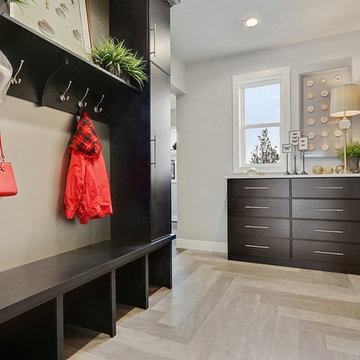
Mudroom with large message center and extra storage cabinets around coat hook area. Cabinets have a navy blue stain.
Photo by FotoSold
Foto de vestíbulo posterior marinero con suelo vinílico
Foto de vestíbulo posterior marinero con suelo vinílico
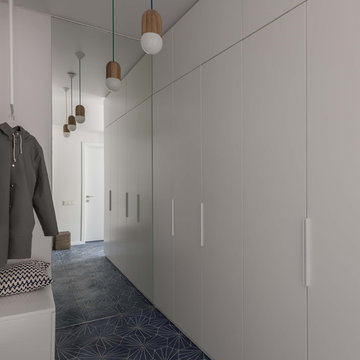
Фото Михаил Степанов.
Diseño de hall escandinavo de tamaño medio con paredes blancas, suelo de baldosas de cerámica y suelo azul
Diseño de hall escandinavo de tamaño medio con paredes blancas, suelo de baldosas de cerámica y suelo azul
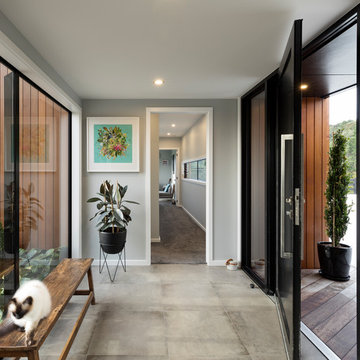
Amanda Aitken
Modelo de hall actual con paredes grises, puerta simple, puerta negra y suelo gris
Modelo de hall actual con paredes grises, puerta simple, puerta negra y suelo gris

This very busy family of five needed a convenient place to drop coats, shoes and bookbags near the active side entrance of their home. Creating a mudroom space was an essential part of a larger renovation project we were hired to design which included a kitchen, family room, butler’s pantry, home office, laundry room, and powder room. These additional spaces, including the new mudroom, did not exist previously and were created from the home’s existing square footage.
The location of the mudroom provides convenient access from the entry door and creates a roomy hallway that allows an easy transition between the family room and laundry room. This space also is used to access the back staircase leading to the second floor addition which includes a bedroom, full bath, and a second office.
The color pallet features peaceful shades of blue-greys and neutrals accented with textural storage baskets. On one side of the hallway floor-to-ceiling cabinetry provides an abundance of vital closed storage, while the other side features a traditional mudroom design with coat hooks, open cubbies, shoe storage and a long bench. The cubbies above and below the bench were specifically designed to accommodate baskets to make storage accessible and tidy. The stained wood bench seat adds warmth and contrast to the blue-grey paint. The desk area at the end closest to the door provides a charging station for mobile devices and serves as a handy landing spot for mail and keys. The open area under the desktop is perfect for the dog bowls.
Photo: Peter Krupenye
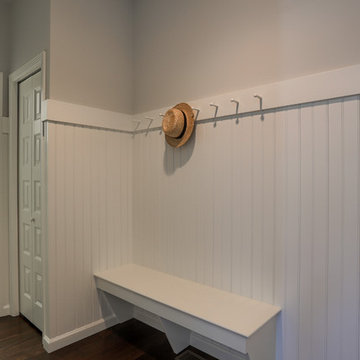
The two-car garage leads into a drop zone, or mud room, and a walk-in pantry located just off the kitchen. The wall is painted in the Fog color by PPG (PPG-1010-2). The slightly contrasting trim work is painted in the Commercial White color by the same paint company (PPG 1025-1).
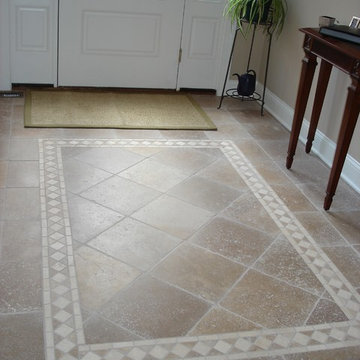
Originally a small summer lake retreat, this home was to become a year-round luxury residence to house two generations under one roof. The addition was to be a complete living space with custom amenities for the grown daughter and her husband. The challenge was to create an space that took advantage of the lake views, while maintaining balance with the original home and lakefront property.
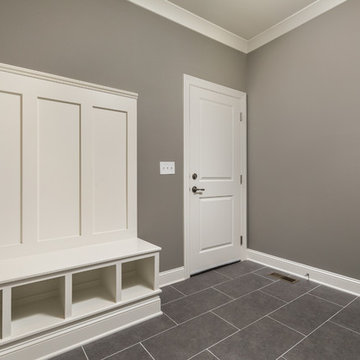
Diseño de vestíbulo posterior tradicional renovado grande con paredes grises, suelo de baldosas de porcelana, puerta simple, puerta blanca y suelo gris
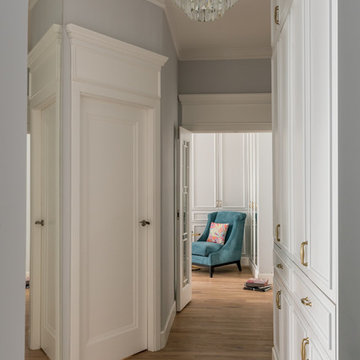
ФОТОГРАФ ВАСИЛИЙ БУЛАНОВ
Imagen de hall tradicional renovado con paredes grises y suelo de madera clara
Imagen de hall tradicional renovado con paredes grises y suelo de madera clara
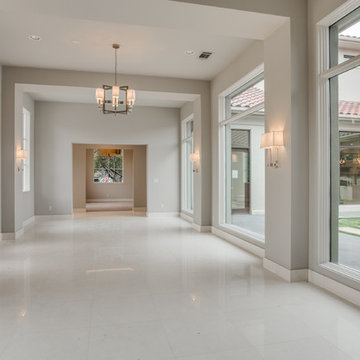
Entry
Modelo de distribuidor clásico renovado grande con paredes grises, suelo de piedra caliza, puerta doble, puerta metalizada y suelo blanco
Modelo de distribuidor clásico renovado grande con paredes grises, suelo de piedra caliza, puerta doble, puerta metalizada y suelo blanco
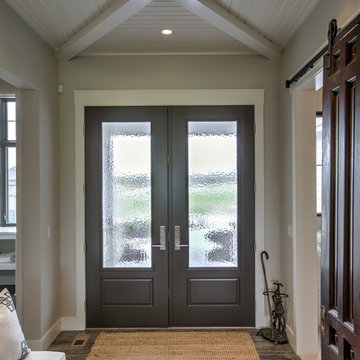
Ejemplo de puerta principal rústica con suelo de baldosas de porcelana y puerta doble
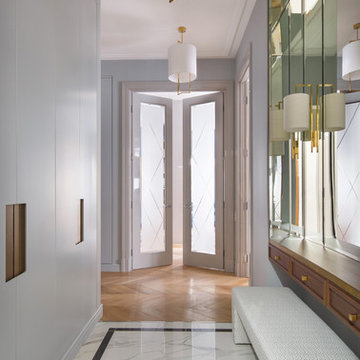
студия TS Design | Тарас Безруков и Стас Самкович
Diseño de hall tradicional renovado con paredes grises, suelo de mármol y suelo blanco
Diseño de hall tradicional renovado con paredes grises, suelo de mármol y suelo blanco
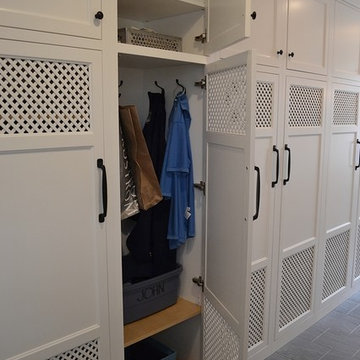
Here's a detail of the mudroom locker cabinets.
Chris Marshall
Foto de vestíbulo posterior tradicional renovado grande con paredes blancas y suelo de pizarra
Foto de vestíbulo posterior tradicional renovado grande con paredes blancas y suelo de pizarra
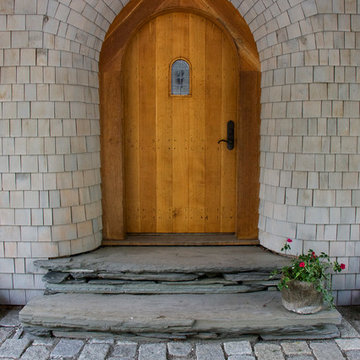
Foto de puerta principal bohemia con paredes blancas, puerta simple, puerta de madera en tonos medios y suelo beige
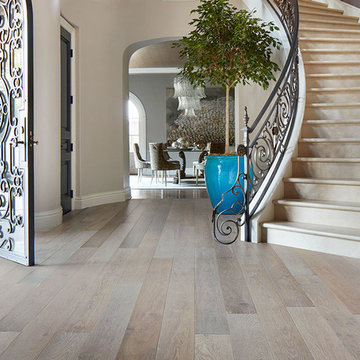
Foto de distribuidor clásico renovado de tamaño medio con paredes grises, suelo de madera en tonos medios, puerta simple, suelo beige y puerta metalizada
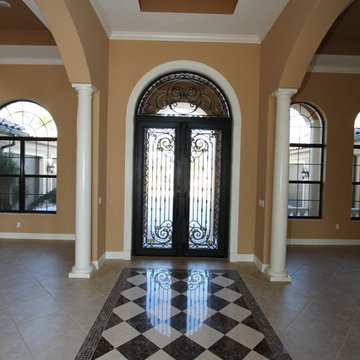
Ejemplo de puerta principal bohemia grande con paredes beige, suelo de baldosas de cerámica, puerta doble y puerta negra
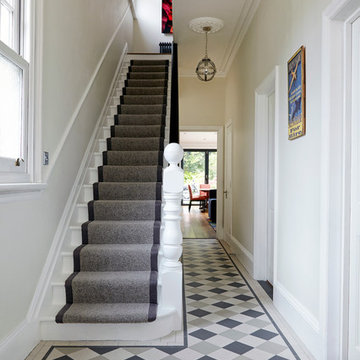
The simple patterned tiles in muted greys are enhanced by the grey stair runner with dark edging.
Photo by Anna Stathaki
Modelo de hall contemporáneo pequeño con paredes blancas y suelo de baldosas de cerámica
Modelo de hall contemporáneo pequeño con paredes blancas y suelo de baldosas de cerámica
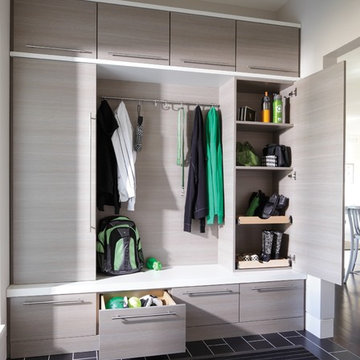
Drop zone - The Organized Home
Foto de vestíbulo posterior minimalista de tamaño medio
Foto de vestíbulo posterior minimalista de tamaño medio
46.773 fotos de entradas grises
6
