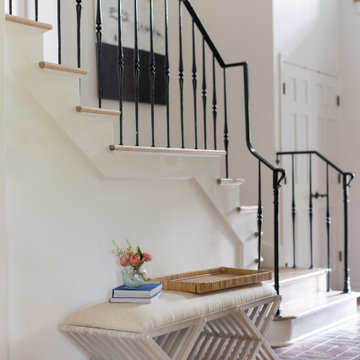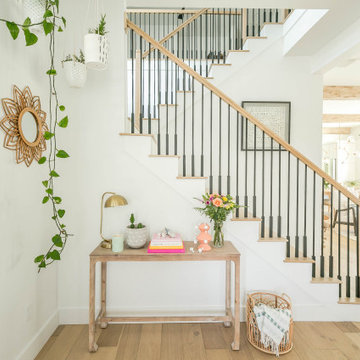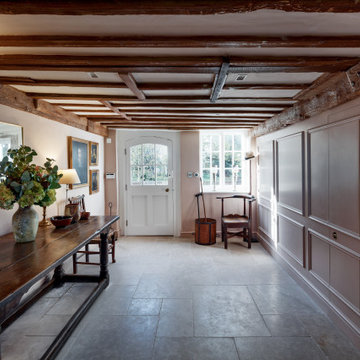63 fotos de entradas grises con vigas vistas
Filtrar por
Presupuesto
Ordenar por:Popular hoy
1 - 20 de 63 fotos
Artículo 1 de 3

We blended the client's cool and contemporary style with the home's classic midcentury architecture in this post and beam renovation. It was important to define each space within this open concept plan with strong symmetrical furniture and lighting. A special feature in the living room is the solid white oak built-in shelves designed to house our client's art while maximizing the height of the space.

The open layout of this newly renovated home is spacious enough for the clients home work office. The exposed beam and slat wall provide architectural interest . And there is plenty of room for the client's eclectic art collection.

Our clients needed more space for their family to eat, sleep, play and grow.
Expansive views of backyard activities, a larger kitchen, and an open floor plan was important for our clients in their desire for a more comfortable and functional home.
To expand the space and create an open floor plan, we moved the kitchen to the back of the house and created an addition that includes the kitchen, dining area, and living area.
A mudroom was created in the existing kitchen footprint. On the second floor, the addition made way for a true master suite with a new bathroom and walk-in closet.

The best features of this loft were formerly obscured by its worst. While the apartment has a rich history—it’s located in a former bike factory, it lacked a cohesive floor plan that allowed any substantive living space.
A retired teacher rented out the loft for 10 years before an unexpected fire in a lower apartment necessitated a full building overhaul. He jumped at the chance to renovate the apartment and asked InSitu to design a remodel to improve how it functioned and elevate the interior. We created a plan that reorganizes the kitchen and dining spaces, integrates abundant storage, and weaves in an understated material palette that better highlights the space’s cool industrial character.

Front entry walk and custom entry courtyard gate leads to a courtyard bridge and the main two-story entry foyer beyond. Privacy courtyard walls are located on each side of the entry gate. They are clad with Texas Lueders stone and stucco, and capped with standing seam metal roofs. Custom-made ceramic sconce lights and recessed step lights illuminate the way in the evening. Elsewhere, the exterior integrates an Engawa breezeway around the perimeter of the home, connecting it to the surrounding landscaping and other exterior living areas. The Engawa is shaded, along with the exterior wall’s windows and doors, with a continuous wall mounted awning. The deep Kirizuma styled roof gables are supported by steel end-capped wood beams cantilevered from the inside to beyond the roof’s overhangs. Simple materials were used at the roofs to include tiles at the main roof; metal panels at the walkways, awnings and cabana; and stained and painted wood at the soffits and overhangs. Elsewhere, Texas Lueders stone and stucco were used at the exterior walls, courtyard walls and columns.

Foto de distribuidor minimalista extra grande con paredes blancas, suelo de madera en tonos medios, puerta doble, puerta negra, suelo marrón y vigas vistas
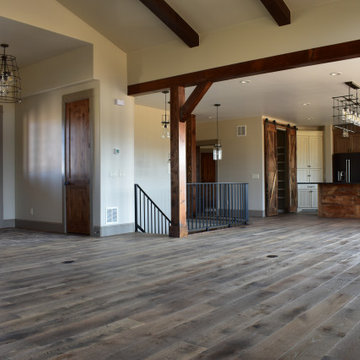
Diseño de distribuidor de estilo de casa de campo de tamaño medio con paredes beige, suelo de madera en tonos medios, puerta simple, puerta de madera en tonos medios y vigas vistas
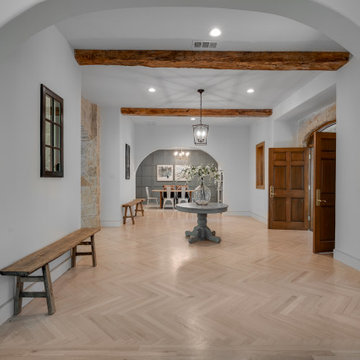
Modelo de distribuidor tradicional renovado grande con suelo de madera clara y vigas vistas
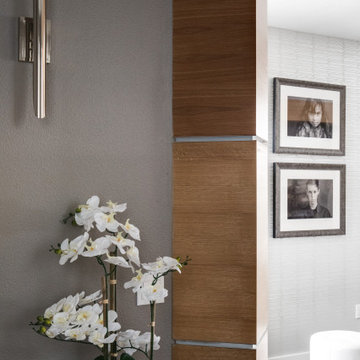
Foto de distribuidor actual de tamaño medio con paredes grises, suelo de madera oscura, puerta simple, puerta de madera oscura, suelo marrón y vigas vistas
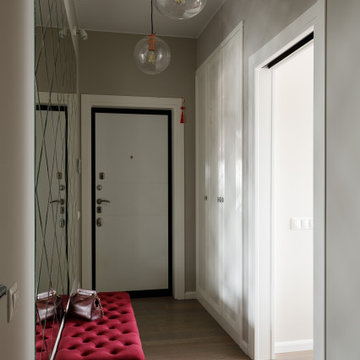
Modelo de puerta principal clásica renovada de tamaño medio con paredes beige, suelo laminado, puerta doble, puerta blanca, suelo marrón y vigas vistas
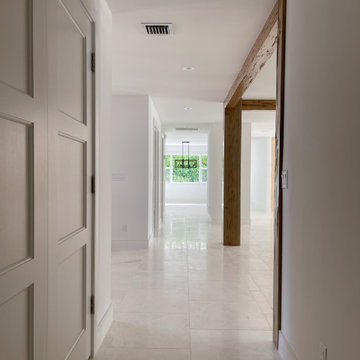
Modelo de hall marinero de tamaño medio con paredes blancas, suelo de mármol, suelo beige y vigas vistas
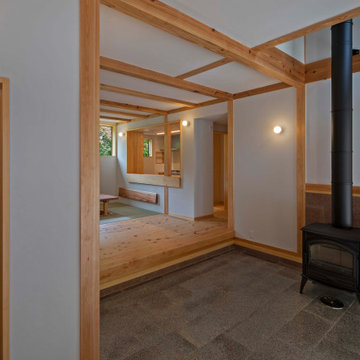
玄関土間には薪ストーブが置かれ、寒い時のメイン暖房です。床や壁への蓄熱と吹き抜けから2階への暖気の移動とダクトファンによる2階から床下への暖気移動による床下蓄熱などで、均一な熱環境を行えるようにしています。
Imagen de hall clásico pequeño con paredes blancas, suelo de granito, puerta corredera, puerta de madera clara, suelo gris, vigas vistas y madera
Imagen de hall clásico pequeño con paredes blancas, suelo de granito, puerta corredera, puerta de madera clara, suelo gris, vigas vistas y madera

View of open air entry courtyard screened by vertical wood slat wall & gate.
Ejemplo de vestíbulo minimalista grande con suelo de pizarra, puerta simple, puerta de madera en tonos medios, vigas vistas y madera
Ejemplo de vestíbulo minimalista grande con suelo de pizarra, puerta simple, puerta de madera en tonos medios, vigas vistas y madera
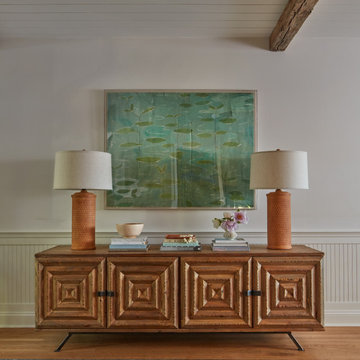
Imagen de hall ecléctico de tamaño medio con suelo de madera clara, suelo marrón, vigas vistas y panelado
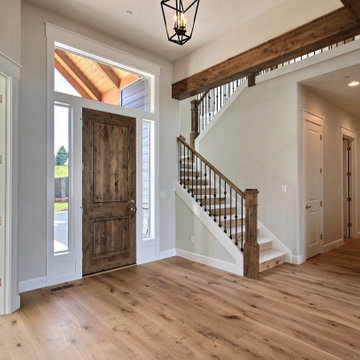
This Multi-Level Transitional Craftsman Home Features Blended Indoor/Outdoor Living, a Split-Bedroom Layout for Privacy in The Master Suite and Boasts Both a Master & Guest Suite on The Main Level!
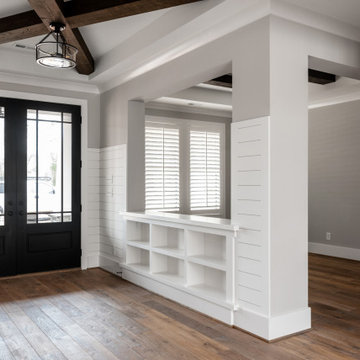
Diseño de entrada de estilo americano con paredes beige, suelo de madera en tonos medios, puerta doble, puerta negra, vigas vistas y machihembrado
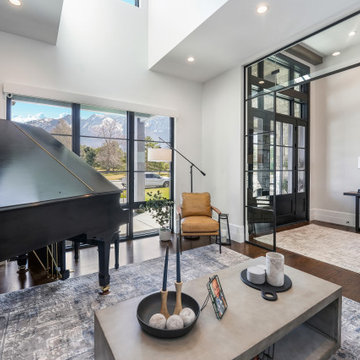
Foto de distribuidor clásico grande con paredes blancas, suelo de madera en tonos medios, puerta simple, puerta negra, suelo marrón y vigas vistas
63 fotos de entradas grises con vigas vistas
1
