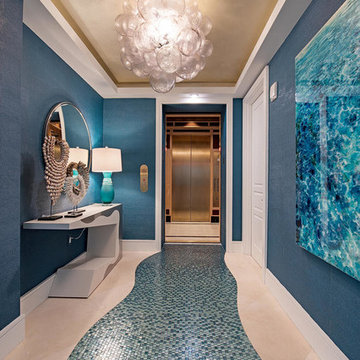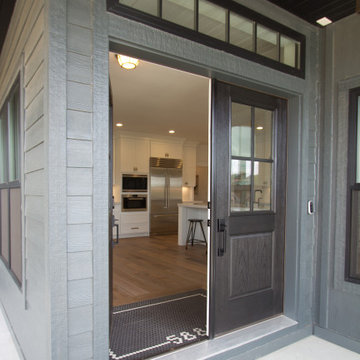31 fotos de entradas grises con suelo azul
Filtrar por
Presupuesto
Ordenar por:Popular hoy
1 - 20 de 31 fotos
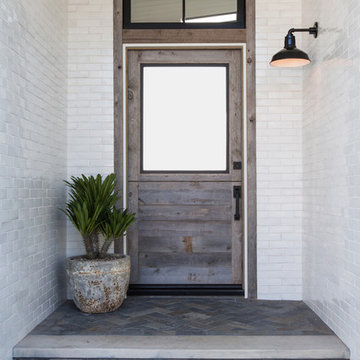
Imagen de puerta principal marinera de tamaño medio con paredes blancas, suelo de pizarra, puerta simple, puerta de madera en tonos medios y suelo azul
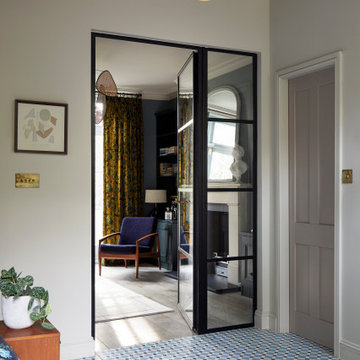
Entrance hall with internal Crittall doors and fixed panel looking into the living room. Floor tiled in Victorian style blue pattern.
Foto de distribuidor moderno de tamaño medio con paredes beige, suelo de baldosas de cerámica, puerta simple y suelo azul
Foto de distribuidor moderno de tamaño medio con paredes beige, suelo de baldosas de cerámica, puerta simple y suelo azul
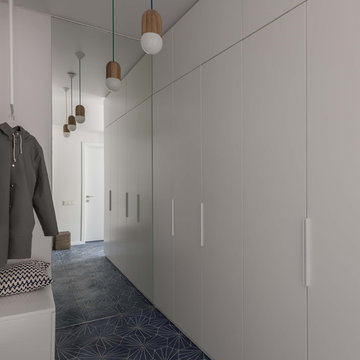
Фото Михаил Степанов.
Diseño de hall escandinavo de tamaño medio con paredes blancas, suelo de baldosas de cerámica y suelo azul
Diseño de hall escandinavo de tamaño medio con paredes blancas, suelo de baldosas de cerámica y suelo azul

Imagen de vestíbulo posterior abovedado y blanco campestre grande con paredes azules, suelo laminado, suelo azul y panelado

Grandkids stay organized when visiting in this functional mud room, with shiplap white walls, a custom bench and plenty of cabinetry for storage. Pillow fabrics by Scion.
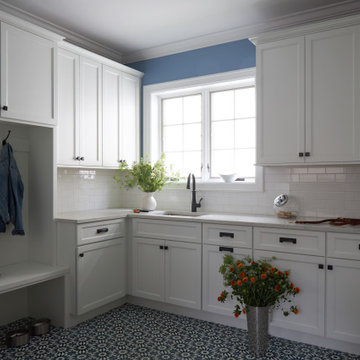
Download our free ebook, Creating the Ideal Kitchen. DOWNLOAD NOW
As with most projects, it all started with the kitchen layout. The home owners came to us wanting to upgrade their kitchen and overall aesthetic in their suburban home, with a combination of fresh paint, updated finishes, and improved flow for more ease when doing everyday activities.
A monochromatic, earth-toned palette left the kitchen feeling uninspired. It lacked the brightness they wanted from their space. An eat-in table underutilized the available square footage. The butler’s pantry was out of the way and hard to access, and the dining room felt detached from the kitchen.
Lead Designer, Stephanie Cole, saw an improved layout for the spaces that were no longer working for this family. By eliminating an existing wall between the kitchen and dining room, and relocating the bar area to the dining room, we opened up the kitchen, providing all the space we needed to create a dreamy and functional layout. A new perimeter configuration promoted circulation while also making space for a large and functional island loaded with seating – a must for any family. Because an island that isn’t big enough for everyone (and a few more) is a recipe for disaster. The light white cabinetry is fresh and contrasts with the deeper tones in the wood flooring, creating a modern aesthetic that is elevated, yet approachable for everyday living.
With better flow as the overarching goal, we made some structural changes too. To remove a bottleneck in the entryway, we angled one of the dining room walls to create more natural separation between rooms and facilitate ease of movement throughout the large space.
At The Kitchen Studio, we believe a well-designed kitchen uses every square inch to the fullest. By starting from scratch, it was possible to rethink the entire kitchen layout and design the space according to how it is used, because the kitchen shouldn’t make it harder to feed the family. A new location for the existing range, flanked by a new column refrigerator and freezer on each side, worked to anchor the space. The very large and very spacious island (a dream island if we do say so ourselves) now houses the primary sink and provides ample space for food prep and family gathering.
The new kitchen table and coordinating banquette seating provide a cozy nook for quick breakfasts before school or work, and evening homework sessions. Elegant gold details catch the natural light, elevating the aesthetic.
The dining room was transformed into one of this client’s favorite spaces and we couldn’t agree more. We saw an opportunity to give the dining room a more distinguished identity by closing off the entrance from the foyer. The relocated wet bar enhances the sophisticated vibe of this gathering space, complete with beautiful antique mirror tiles and open shelving encased by moody built-in cabinets.
Updated furnishings add warmth. A rich walnut table is paired with custom chairs in a muted coral fabric. The large, transitional chandelier grounds the room, pairing beautifully with the gold finishes prevalent in the faucet and cabinet hardware. Linen-inspired wallpaper and cream-toned window treatments add to the glamorous feel of this entertainment space.
There is no way around it. The laundry room was cramped. The large washer and dryer blocked access to the sink and left little room for the space to serve its other essential function – as a mudroom. Because we reworked the kitchen layout to create more space overall, we could rethink the mudroom too – an essential for any busy family. The first step was moving the washer and dryer to an existing area on the second floor, where most of the family’s laundry lives (no one wants to carry laundry up and down the stairs if they don’t have to anyway). This is a more functional solution and opened up the space for all the mudroom necessities – including the existing kitchen refrigerator, loads of built-in cubbies, and a bench.
It’s hard to not fall in love with every detail of a new space, especially when it serves your day-to-day life. But that doesn’t mean the clients didn’t have their favorite features they use on the daily. This remodel was focused largely on function with a new kitchen layout. And it’s the functional features that have the biggest impact. The large island provides much needed workspace in the kitchen and is a spot where everyone gathers together – it grounds the space and the family. And the custom counter stools are the icing on the cake. The nearby mudroom has everything their previous space was lacking – ample storage, space for everyone’s essentials, and the beloved cement floor tiles that are both durable and artistic.
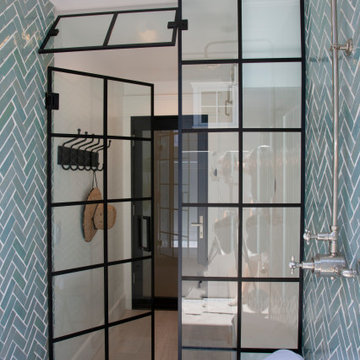
This is a covered semi-enclosed beach entry to the house
Foto de vestíbulo posterior costero grande con paredes azules, suelo de baldosas de cerámica, puerta simple, puerta de vidrio y suelo azul
Foto de vestíbulo posterior costero grande con paredes azules, suelo de baldosas de cerámica, puerta simple, puerta de vidrio y suelo azul
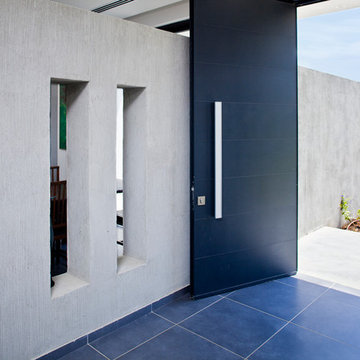
photo credit: ahikam ben yosef,
Foto de puerta principal moderna con puerta negra y suelo azul
Foto de puerta principal moderna con puerta negra y suelo azul
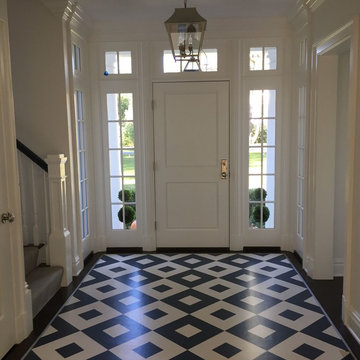
Modelo de distribuidor tradicional de tamaño medio con paredes blancas, suelo de baldosas de cerámica, puerta simple, puerta blanca y suelo azul
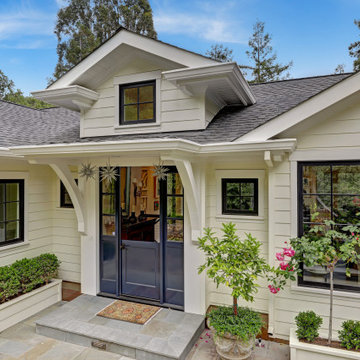
View of entry, blue door,
Ejemplo de entrada tradicional de tamaño medio con paredes blancas, puerta tipo holandesa, puerta azul y suelo azul
Ejemplo de entrada tradicional de tamaño medio con paredes blancas, puerta tipo holandesa, puerta azul y suelo azul
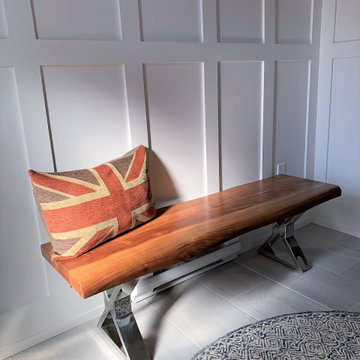
8x8 Entry with pocket door. Benjamin Moore Chantilly Lace Wainscoting, Benjamin Moore Stonington Gray upper wall,
Modelo de distribuidor tradicional pequeño con paredes grises, suelo de baldosas de cerámica, puerta simple, puerta blanca, suelo azul y boiserie
Modelo de distribuidor tradicional pequeño con paredes grises, suelo de baldosas de cerámica, puerta simple, puerta blanca, suelo azul y boiserie
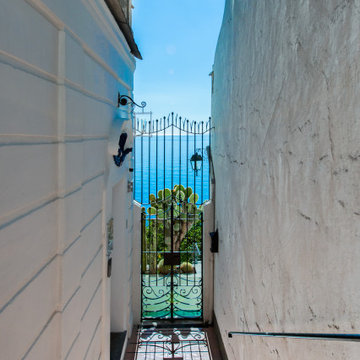
Foto: Vito Fusco
Foto de distribuidor abovedado mediterráneo grande con paredes blancas, suelo de baldosas de cerámica, puerta doble, puerta blanca y suelo azul
Foto de distribuidor abovedado mediterráneo grande con paredes blancas, suelo de baldosas de cerámica, puerta doble, puerta blanca y suelo azul
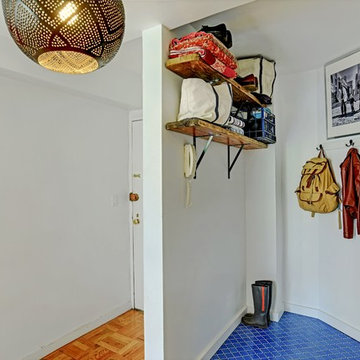
Previously closed storage, this front closet was opened up and converted into a minimalist mudroom with mosaic tile floors, white walls, reclaimed scaffolding as shelves, and simple coat hooks.
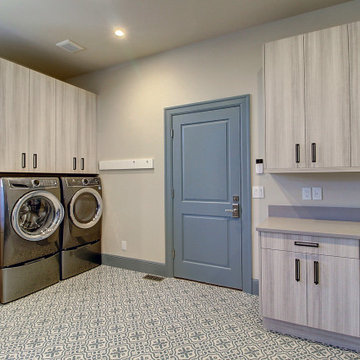
Ejemplo de vestíbulo posterior clásico renovado extra grande con paredes beige, suelo de baldosas de cerámica, puerta simple, puerta de madera en tonos medios y suelo azul
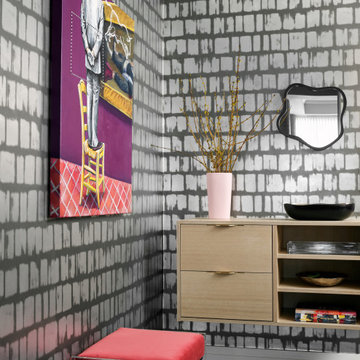
Imagen de distribuidor moderno pequeño con paredes metalizadas, suelo de mármol, puerta simple, puerta de madera en tonos medios, suelo azul, casetón y papel pintado
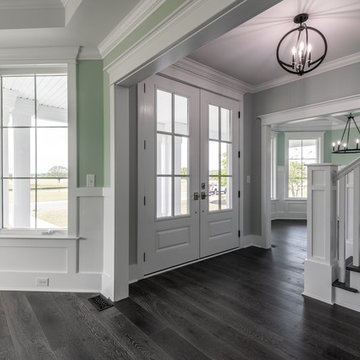
Modelo de puerta principal de estilo de casa de campo de tamaño medio con paredes verdes, suelo de madera oscura, puerta doble, puerta de vidrio y suelo azul
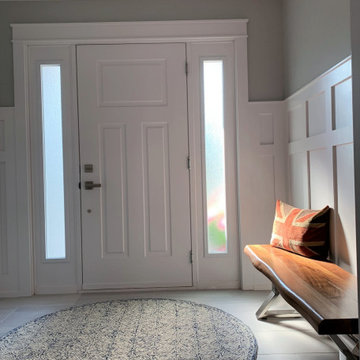
Diseño de puerta principal clásica pequeña con paredes grises, suelo de baldosas de cerámica, puerta simple, puerta blanca, suelo azul y boiserie
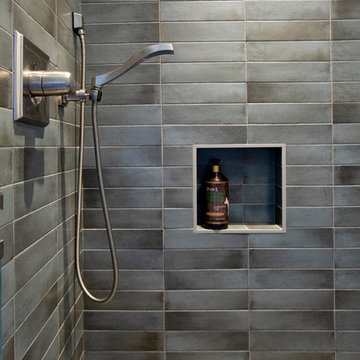
Diseño de vestíbulo posterior costero de tamaño medio con paredes blancas, suelo de baldosas de porcelana, puerta simple, puerta blanca y suelo azul
31 fotos de entradas grises con suelo azul
1
