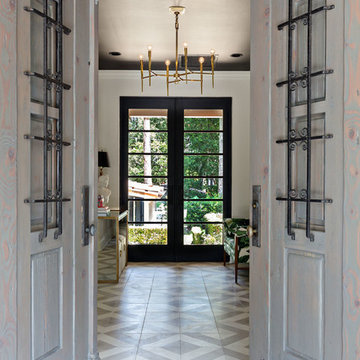515 fotos de entradas grises con puerta gris
Filtrar por
Presupuesto
Ordenar por:Popular hoy
1 - 20 de 515 fotos
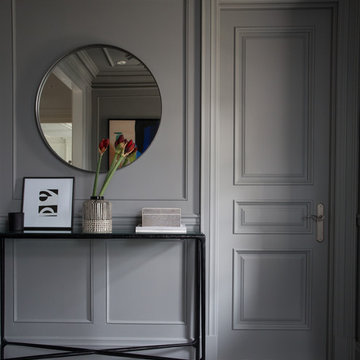
Diseño de entrada tradicional renovada con paredes grises, suelo de mármol, puerta simple, puerta gris y suelo multicolor
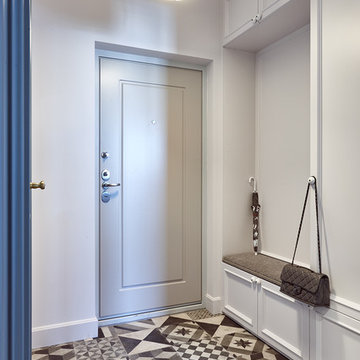
фото Евгений Лучин
Imagen de puerta principal contemporánea con paredes grises, puerta simple, puerta gris y suelo multicolor
Imagen de puerta principal contemporánea con paredes grises, puerta simple, puerta gris y suelo multicolor
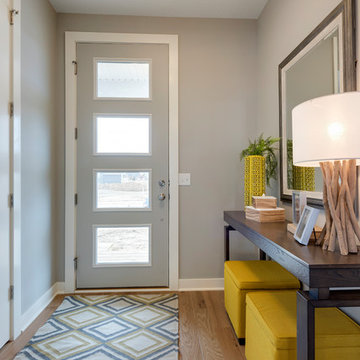
This home is built by Robert Thomas Homes located in Minnesota. Our showcase models are professionally staged. FOR STAGING PRODUCT QUESTIONS please contact Ambiance at Home for information on furniture - 952.440.6757. Photography by Steve Silverman
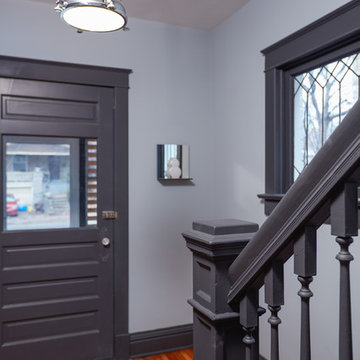
Foto de puerta principal contemporánea pequeña con paredes grises, puerta simple, puerta gris, suelo de bambú y suelo marrón

Прихожая, вид на гардероб и на входную дверь.
Imagen de hall clásico renovado de tamaño medio con paredes grises, suelo de baldosas de porcelana, puerta simple, puerta gris y suelo marrón
Imagen de hall clásico renovado de tamaño medio con paredes grises, suelo de baldosas de porcelana, puerta simple, puerta gris y suelo marrón

Diseño de puerta principal clásica renovada de tamaño medio con paredes grises, suelo de madera en tonos medios, puerta simple, puerta gris y suelo marrón
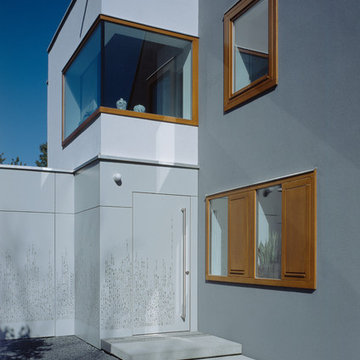
Fotograf: Johannes Seyerlein, München
Diseño de puerta principal contemporánea de tamaño medio con puerta simple, paredes grises, suelo de cemento y puerta gris
Diseño de puerta principal contemporánea de tamaño medio con puerta simple, paredes grises, suelo de cemento y puerta gris

Free ebook, Creating the Ideal Kitchen. DOWNLOAD NOW
We went with a minimalist, clean, industrial look that feels light, bright and airy. The island is a dark charcoal with cool undertones that coordinates with the cabinetry and transom work in both the neighboring mudroom and breakfast area. White subway tile, quartz countertops, white enamel pendants and gold fixtures complete the update. The ends of the island are shiplap material that is also used on the fireplace in the next room.
In the new mudroom, we used a fun porcelain tile on the floor to get a pop of pattern, and walnut accents add some warmth. Each child has their own cubby, and there is a spot for shoes below a long bench. Open shelving with spots for baskets provides additional storage for the room.
Designed by: Susan Klimala, CKBD
Photography by: LOMA Studios
For more information on kitchen and bath design ideas go to: www.kitchenstudio-ge.com
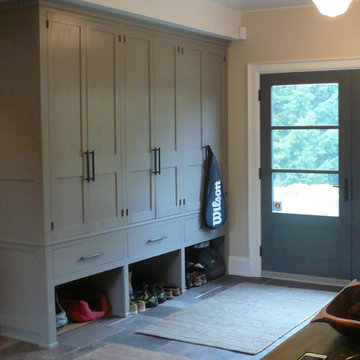
Imagen de vestíbulo posterior tradicional renovado de tamaño medio con paredes beige, suelo de baldosas de cerámica, puerta doble y puerta gris

A Victorian semi-detached house in Wimbledon has been remodelled and transformed
into a modern family home, including extensive underpinning and extensions at lower
ground floor level in order to form a large open-plan space.
Photographer: Nick Smith
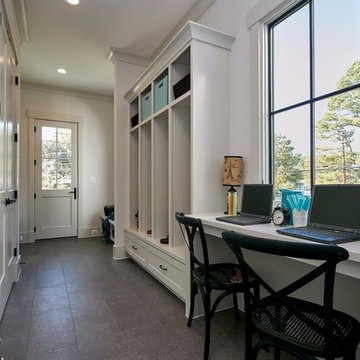
This side entry into the mudroom gives lots of places to stash coats, bags or sports equipment. A small desk also provides an area for homework or note-taking.
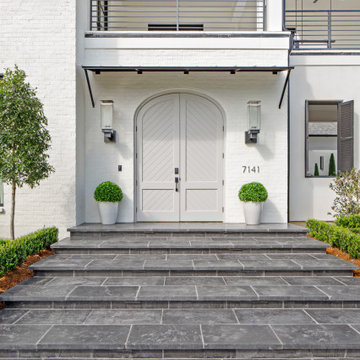
Peacock Pavers in Slate color used for the steps and front entrance
Foto de puerta principal contemporánea con suelo de cemento, puerta doble, puerta gris y suelo negro
Foto de puerta principal contemporánea con suelo de cemento, puerta doble, puerta gris y suelo negro
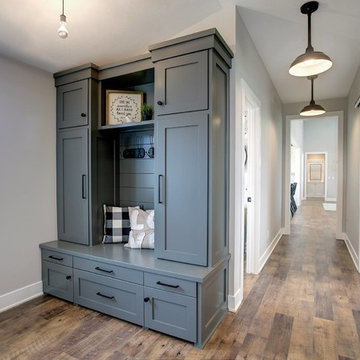
Foto de puerta principal campestre pequeña con paredes blancas, suelo de madera en tonos medios, puerta simple, puerta gris y suelo marrón
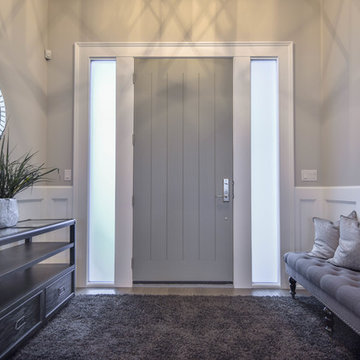
Ejemplo de puerta principal tradicional renovada de tamaño medio con paredes grises, suelo de madera clara, puerta simple, puerta gris y suelo marrón
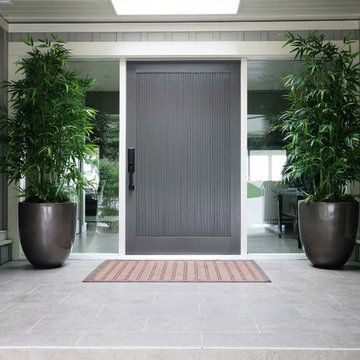
Design by: SunshineCoastHomeDesign.com
Ejemplo de puerta principal moderna de tamaño medio con paredes grises, suelo de baldosas de cerámica, puerta simple y puerta gris
Ejemplo de puerta principal moderna de tamaño medio con paredes grises, suelo de baldosas de cerámica, puerta simple y puerta gris
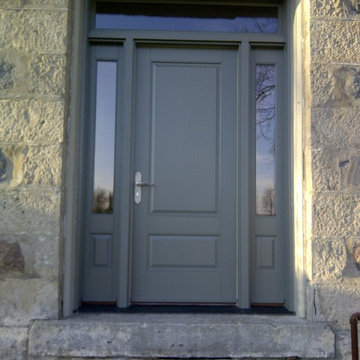
Front entrance with raised panel over raised panel. Front entrance is adjoined by matching side lights and transom above.
Diseño de puerta principal tradicional de tamaño medio con paredes grises, suelo de piedra caliza, puerta simple y puerta gris
Diseño de puerta principal tradicional de tamaño medio con paredes grises, suelo de piedra caliza, puerta simple y puerta gris
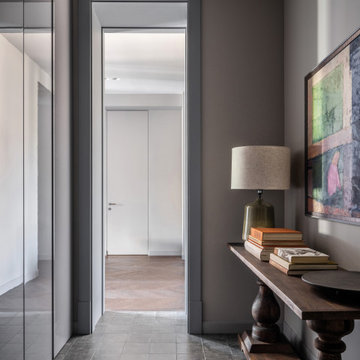
Консоль Artefacto, лампа Zara Home, встроенный шкаф - столярное производство "Не просто мебель"
Foto de hall actual grande con paredes grises, suelo de baldosas de porcelana, puerta simple, puerta gris y suelo negro
Foto de hall actual grande con paredes grises, suelo de baldosas de porcelana, puerta simple, puerta gris y suelo negro
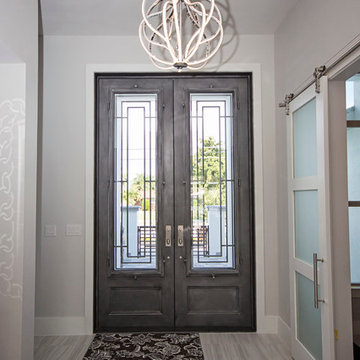
Gorgeous front entry way features iron rod doors and a beautiful and original chandelier!
Ejemplo de distribuidor minimalista grande con paredes blancas, suelo de mármol, puerta doble y puerta gris
Ejemplo de distribuidor minimalista grande con paredes blancas, suelo de mármol, puerta doble y puerta gris

The transitional style of the interior of this remodeled shingle style home in Connecticut hits all of the right buttons for todays busy family. The sleek white and gray kitchen is the centerpiece of The open concept great room which is the perfect size for large family gatherings, but just cozy enough for a family of four to enjoy every day. The kids have their own space in addition to their small but adequate bedrooms whch have been upgraded with built ins for additional storage. The master suite is luxurious with its marble bath and vaulted ceiling with a sparkling modern light fixture and its in its own wing for additional privacy. There are 2 and a half baths in addition to the master bath, and an exercise room and family room in the finished walk out lower level.
515 fotos de entradas grises con puerta gris
1
