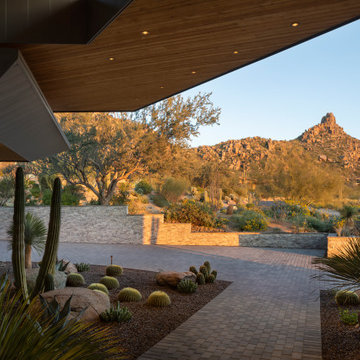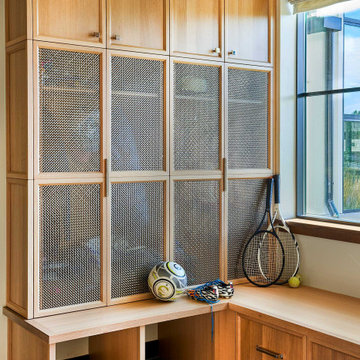1.716 fotos de entradas grandes con todos los diseños de techos
Filtrar por
Presupuesto
Ordenar por:Popular hoy
1 - 20 de 1716 fotos
Artículo 1 de 3

Foto de distribuidor moderno grande con paredes blancas, suelo de madera clara, puerta simple y vigas vistas

Specimen cactus, Cedar overhangs, and a custom-finish standing seam metal roof system frame the view of Pinnacle Peak at the entry of The Crusader.
Estancia Club
Builder: Peak Ventures
Landscape: High Desert Designs
Photography: Jeff Zaruba

Foto de distribuidor grande con paredes beige, suelo de mármol, puerta simple, puerta de madera oscura, suelo beige, bandeja y panelado

A very long entry through the 1st floor of the home offers a great opportunity to create an art gallery. on the left wall. It is important to create a space in an entry like this that can carry interest and feel warm and inviting night or day. Each room off the entry is different in size and design, so symmetry helps the flow.

Imagen de vestíbulo posterior de estilo de casa de campo grande con paredes blancas, suelo negro y casetón

A bold entrance into this home.....
Bespoke custom joinery integrated nicely under the stairs
Imagen de vestíbulo posterior abovedado contemporáneo grande con paredes blancas, suelo de mármol, puerta pivotante, puerta negra, suelo blanco y ladrillo
Imagen de vestíbulo posterior abovedado contemporáneo grande con paredes blancas, suelo de mármol, puerta pivotante, puerta negra, suelo blanco y ladrillo

Warm and inviting this new construction home, by New Orleans Architect Al Jones, and interior design by Bradshaw Designs, lives as if it's been there for decades. Charming details provide a rich patina. The old Chicago brick walls, the white slurried brick walls, old ceiling beams, and deep green paint colors, all add up to a house filled with comfort and charm for this dear family.
Lead Designer: Crystal Romero; Designer: Morgan McCabe; Photographer: Stephen Karlisch; Photo Stylist: Melanie McKinley.

Grand Entrance Hall.
Column
Parquet Floor
Feature mirror
Pendant light
Panelling
dado rail
Victorian tile
Entrance porch
Front door
Original feature

The foyer has a custom door with sidelights and custom inlaid floor, setting the tone into this fabulous home on the river in Florida.
Diseño de distribuidor gris clásico renovado grande con paredes grises, suelo de madera oscura, puerta simple, puerta de vidrio, suelo marrón y papel pintado
Diseño de distribuidor gris clásico renovado grande con paredes grises, suelo de madera oscura, puerta simple, puerta de vidrio, suelo marrón y papel pintado

Statement front entry with a bright Marilyn Monroe piece and lighted ceiling.
Werner Straube Photography
Foto de distribuidor gris tradicional renovado grande con paredes grises, suelo de madera oscura, suelo marrón y bandeja
Foto de distribuidor gris tradicional renovado grande con paredes grises, suelo de madera oscura, suelo marrón y bandeja

Foto de distribuidor tradicional grande con paredes blancas, suelo de madera en tonos medios, puerta simple, puerta blanca, suelo marrón, bandeja y panelado

https://www.lowellcustomhomes.com
Photo by www.aimeemazzenga.com
Interior Design by www.northshorenest.com
Relaxed luxury on the shore of beautiful Geneva Lake in Wisconsin.

Foto de distribuidor abovedado marinero grande con paredes blancas, suelo de madera clara, puerta pivotante, puerta negra, suelo beige y madera

A custom dog grooming station and mudroom. Photography by Aaron Usher III.
Diseño de vestíbulo posterior abovedado clásico grande con paredes grises, suelo de pizarra y suelo gris
Diseño de vestíbulo posterior abovedado clásico grande con paredes grises, suelo de pizarra y suelo gris

This sleek contemporary design capitalizes upon the Dutch Haus wide plank vintage oak floors. A geometric chandelier mirrors the architectural block ceiling with custom hidden lighting, in turn mirroring an exquisitely polished stone fireplace. Floor: 7” wide-plank Vintage French Oak | Rustic Character | DutchHaus® Collection smooth surface | nano-beveled edge | color Erin Grey | Satin Hardwax Oil. For more information please email us at: sales@signaturehardwoods.com

Imagen de distribuidor abovedado costero grande con paredes blancas, suelo de madera clara, suelo beige y machihembrado

Diseño de puerta principal clásica grande con paredes verdes, puerta simple, puerta de madera oscura, suelo beige, bandeja y papel pintado

Advisement + Design - Construction advisement, custom millwork & custom furniture design, interior design & art curation by Chango & Co.
Modelo de puerta principal abovedada clásica renovada grande con paredes blancas, suelo de madera clara, puerta doble, puerta blanca, suelo marrón y madera
Modelo de puerta principal abovedada clásica renovada grande con paredes blancas, suelo de madera clara, puerta doble, puerta blanca, suelo marrón y madera

Front entry with arched windows, vaulted ceilings, decorative statement tiles, and a gorgeous wood floor.
Modelo de distribuidor abovedado grande con paredes beige, puerta doble y puerta negra
Modelo de distribuidor abovedado grande con paredes beige, puerta doble y puerta negra

We revived this Vintage Charmer w/ modern updates. SWG did the siding on this home a little over 30 years ago and were thrilled to work with the new homeowners on a renovation.
Removed old vinyl siding and replaced with James Hardie Fiber Cement siding and Wood Cedar Shakes (stained) on Gable. We installed James Hardie Window Trim, Soffit, Fascia and Frieze Boards. We updated the Front Porch with new Wood Beam Board, Trim Boards, Ceiling and Lighting. Also, installed Roof Shingles at the Gable end, where there used to be siding to reinstate the roofline. Lastly, installed new Marvin Windows in Black exterior.
1.716 fotos de entradas grandes con todos los diseños de techos
1