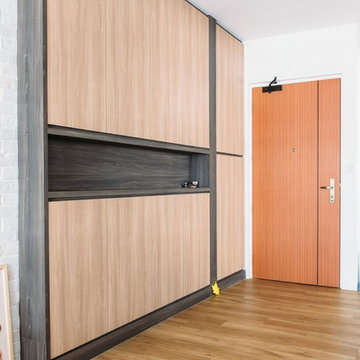383 fotos de entradas grandes con suelo vinílico
Filtrar por
Presupuesto
Ordenar por:Popular hoy
41 - 60 de 383 fotos
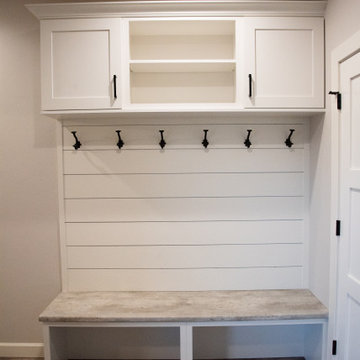
Black windows contrast well with the white painted trim! An open layout into the main living area make for a beautiful entrance into this home. The railing was custom made per the customer's request.
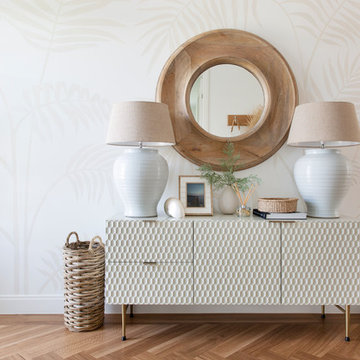
Donna Guyler Design
Imagen de distribuidor costero grande con paredes blancas, suelo vinílico, puerta simple, puerta negra y suelo marrón
Imagen de distribuidor costero grande con paredes blancas, suelo vinílico, puerta simple, puerta negra y suelo marrón
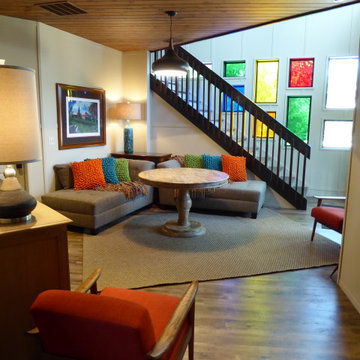
Foto de distribuidor vintage grande con paredes blancas, suelo vinílico, puerta doble, puerta de madera oscura y suelo gris
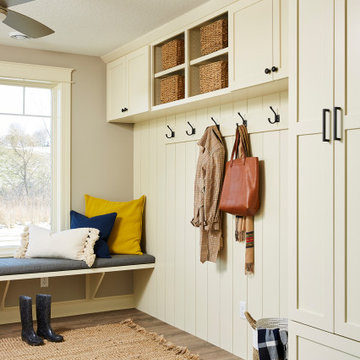
Lower level mudroom off the bar to drop all the gear after skating on the pond in the winter!
Ejemplo de entrada tradicional renovada grande con paredes grises, suelo vinílico y suelo marrón
Ejemplo de entrada tradicional renovada grande con paredes grises, suelo vinílico y suelo marrón
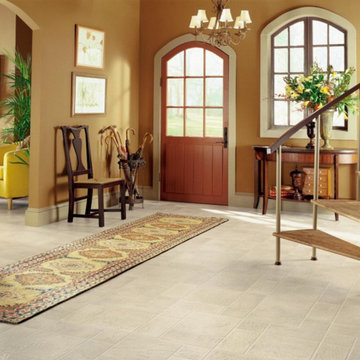
Diseño de distribuidor tradicional grande con paredes marrones, suelo vinílico, puerta simple, puerta de madera en tonos medios y suelo beige
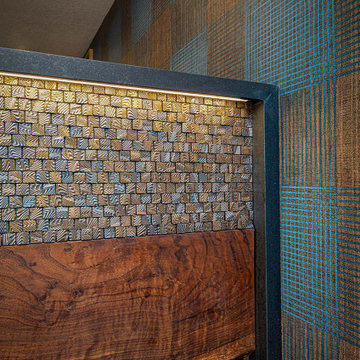
Diseño de distribuidor actual grande con suelo marrón, paredes multicolor, suelo vinílico, vigas vistas y papel pintado
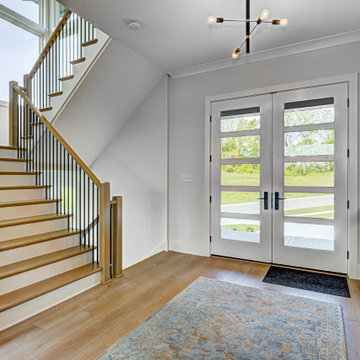
This custom floor plan features 5 bedrooms and 4.5 bathrooms, with the primary suite on the main level. This model home also includes a large front porch, outdoor living off of the great room, and an upper level loft.
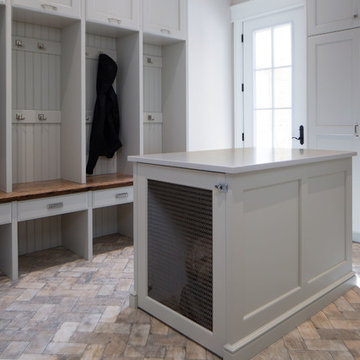
This is the ideal mudroom - spacious and beautifully designed to give each family member their own area and storage (including the family pet!), this room is organized and easy to maintain. Cabinets give the option for concealed storage, while hooks and space under seating for boots and shoes leave opportunity for keeping frequently used items close at hand. The island in the centre is a helpful aid when getting ready to go or bringing things in from the yard (or even bringing in groceries), and doubles as a custom indoor dog house. Textured tiling on the ground is an ideal choice for a room that is sure to see lots of dirt and wear over the years - it is easy to clean and hides minor scratches and stains well.
PC: Fred Huntsberger
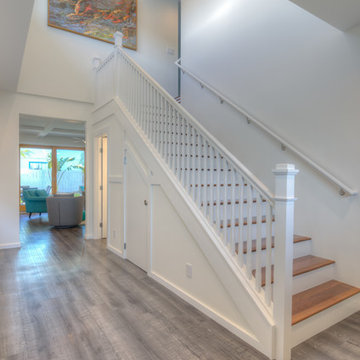
Hawkins and Biggins Photography
Foto de distribuidor tradicional renovado grande con paredes blancas, suelo vinílico, puerta doble, puerta de madera clara y suelo gris
Foto de distribuidor tradicional renovado grande con paredes blancas, suelo vinílico, puerta doble, puerta de madera clara y suelo gris
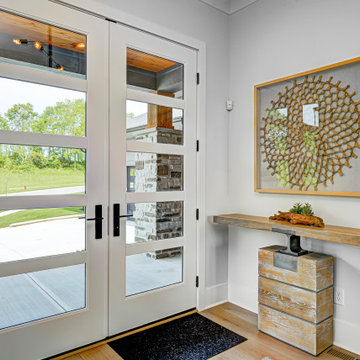
This custom floor plan features 5 bedrooms and 4.5 bathrooms, with the primary suite on the main level. This model home also includes a large front porch, outdoor living off of the great room, and an upper level loft.
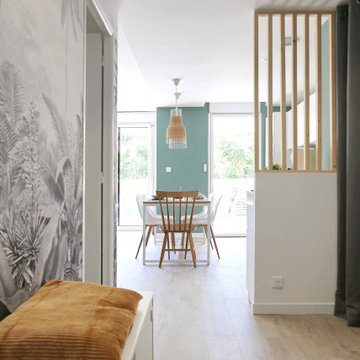
La rénovation de cet appartement familial en bord de mer fût un beau challenge relevé en 8 mois seulement !
L'enjeu était d'offrir un bon coup de frais et plus de fonctionnalité à cet intérieur restés dans les années 70. Adieu les carrelages colorées, tapisseries et petites pièces cloisonnés.
Nous avons revus entièrement le plan en ajoutant à ce T2 un coin nuit supplémentaire et une belle pièce de vie donnant directement sur la terrasse : idéal pour les vacances !
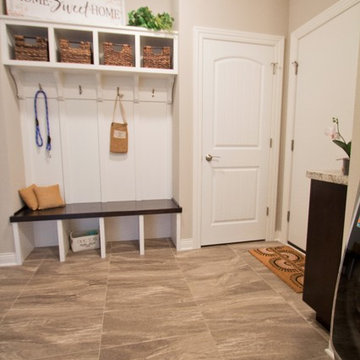
Ejemplo de vestíbulo posterior actual grande con paredes beige, suelo vinílico y suelo marrón
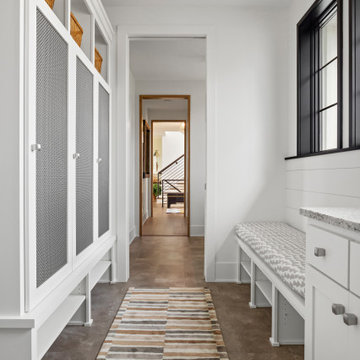
Generously sized mudroom with large locker style cabinets and boot bench.
Foto de vestíbulo posterior contemporáneo grande con paredes blancas, suelo vinílico y suelo marrón
Foto de vestíbulo posterior contemporáneo grande con paredes blancas, suelo vinílico y suelo marrón
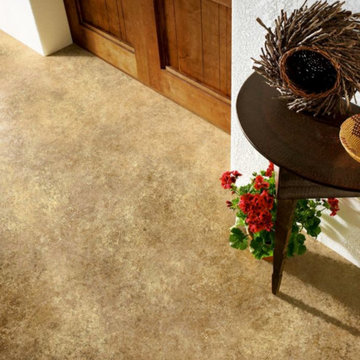
Foto de distribuidor de estilo americano grande con paredes blancas, suelo vinílico, puerta doble y puerta de madera en tonos medios
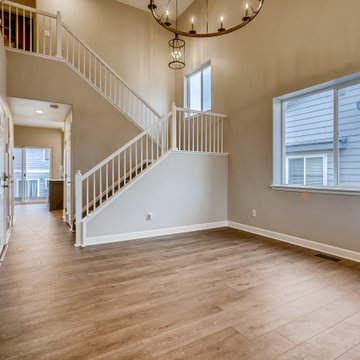
Grand opening with vinyl wood flooring and gray walls.
White trim and railings up the stairs with a fake candle chandelier.
Diseño de puerta principal clásica grande con paredes grises, suelo vinílico, puerta simple y suelo marrón
Diseño de puerta principal clásica grande con paredes grises, suelo vinílico, puerta simple y suelo marrón
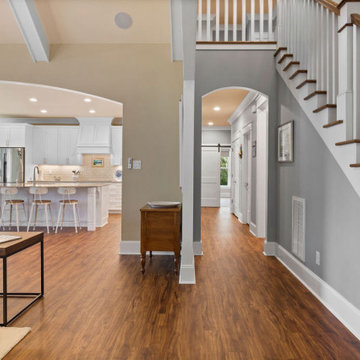
Ripple glass double doors. The flooring is Luxury Vinyl Tile but you'd swear it was real Acacia Wood because it's absolutely beautiful.
Foto de distribuidor abovedado marinero grande con paredes azules, suelo vinílico, puerta doble, puerta negra y suelo marrón
Foto de distribuidor abovedado marinero grande con paredes azules, suelo vinílico, puerta doble, puerta negra y suelo marrón
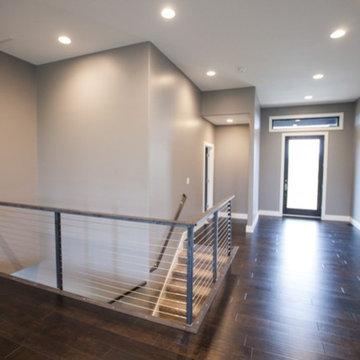
Heather Cherie Photography
Foto de hall moderno grande con paredes grises, suelo vinílico, puerta simple y puerta de vidrio
Foto de hall moderno grande con paredes grises, suelo vinílico, puerta simple y puerta de vidrio
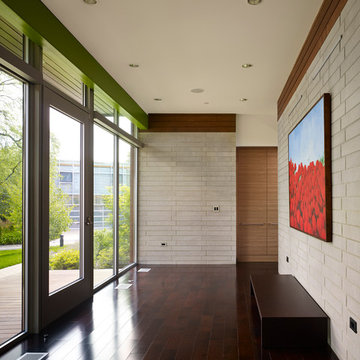
Photo credit: Scott McDonald @ Hedrich Blessing
7RR-Ecohome:
The design objective was to build a house for a couple recently married who both had kids from previous marriages. How to bridge two families together?
The design looks forward in terms of how people live today. The home is an experiment in transparency and solid form; removing borders and edges from outside to inside the house, and to really depict “flowing and endless space”. The house floor plan is derived by pushing and pulling the house’s form to maximize the backyard and minimize the public front yard while welcoming the sun in key rooms by rotating the house 45-degrees to true north. The angular form of the house is a result of the family’s program, the zoning rules, the lot’s attributes, and the sun’s path. We wanted to construct a house that is smart and efficient in terms of construction and energy, both in terms of the building and the user. We could tell a story of how the house is built in terms of the constructability, structure and enclosure, with a nod to Japanese wood construction in the method in which the siding is installed and the exposed interior beams are placed in the double height space. We engineered the house to be smart which not only looks modern but acts modern; every aspect of user control is simplified to a digital touch button, whether lights, shades, blinds, HVAC, communication, audio, video, or security. We developed a planning module based on a 6-foot square room size and a 6-foot wide connector called an interstitial space for hallways, bathrooms, stairs and mechanical, which keeps the rooms pure and uncluttered. The house is 6,200 SF of livable space, plus garage and basement gallery for a total of 9,200 SF. A large formal foyer celebrates the entry and opens up to the living, dining, kitchen and family rooms all focused on the rear garden. The east side of the second floor is the Master wing and a center bridge connects it to the kid’s wing on the west. Second floor terraces and sunscreens provide views and shade in this suburban setting. The playful mathematical grid of the house in the x, y and z axis also extends into the layout of the trees and hard-scapes, all centered on a suburban one-acre lot.
Many green attributes were designed into the home; Ipe wood sunscreens and window shades block out unwanted solar gain in summer, but allow winter sun in. Patio door and operable windows provide ample opportunity for natural ventilation throughout the open floor plan. Minimal windows on east and west sides to reduce heat loss in winter and unwanted gains in summer. Open floor plan and large window expanse reduces lighting demands and maximizes available daylight. Skylights provide natural light to the basement rooms. Durable, low-maintenance exterior materials include stone, ipe wood siding and decking, and concrete roof pavers. Design is based on a 2' planning grid to minimize construction waste. Basement foundation walls and slab are highly insulated. FSC-certified walnut wood flooring was used. Light colored concrete roof pavers to reduce cooling loads by as much as 15%. 2x6 framing allows for more insulation and energy savings. Super efficient windows have low-E argon gas filled units, and thermally insulated aluminum frames. Permeable brick and stone pavers reduce the site’s storm-water runoff. Countertops use recycled composite materials. Energy-Star rated furnaces and smart thermostats are located throughout the house to minimize duct runs and avoid energy loss. Energy-Star rated boiler that heats up both radiant floors and domestic hot water. Low-flow toilets and plumbing fixtures are used to conserve water usage. No VOC finish options and direct venting fireplaces maintain a high interior air quality. Smart home system controls lighting, HVAC, and shades to better manage energy use. Plumbing runs through interior walls reducing possibilities of heat loss and freezing problems. A large food pantry was placed next to kitchen to reduce trips to the grocery store. Home office reduces need for automobile transit and associated CO2 footprint. Plan allows for aging in place, with guest suite than can become the master suite, with no need to move as family members mature.
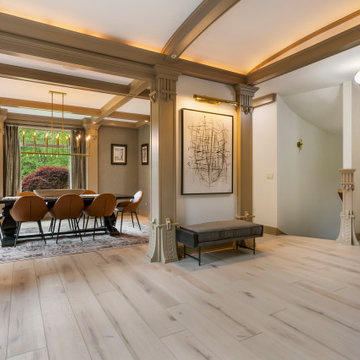
Clean and bright for a space where you can clear your mind and relax. Unique knots bring life and intrigue to this tranquil maple design. With the Modin Collection, we have raised the bar on luxury vinyl plank. The result is a new standard in resilient flooring. Modin offers true embossed in register texture, a low sheen level, a rigid SPC core, an industry-leading wear layer, and so much more.
383 fotos de entradas grandes con suelo vinílico
3
