2.219 fotos de entradas grandes con suelo de baldosas de cerámica
Filtrar por
Presupuesto
Ordenar por:Popular hoy
41 - 60 de 2219 fotos
Artículo 1 de 3
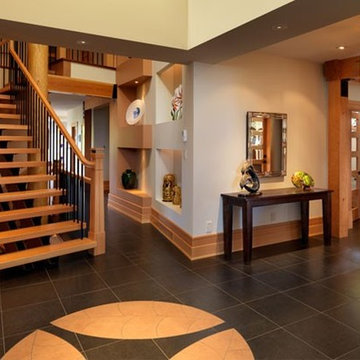
Diseño de distribuidor clásico grande con paredes blancas, suelo de baldosas de cerámica, puerta doble, puerta de madera clara y suelo negro
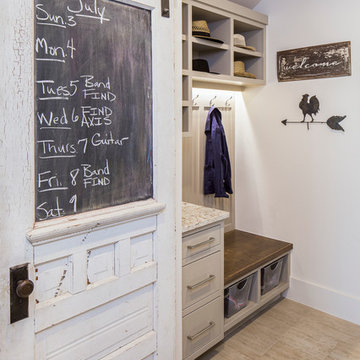
Fine Focus Photography
Modelo de vestíbulo posterior de estilo de casa de campo grande con paredes blancas y suelo de baldosas de cerámica
Modelo de vestíbulo posterior de estilo de casa de campo grande con paredes blancas y suelo de baldosas de cerámica
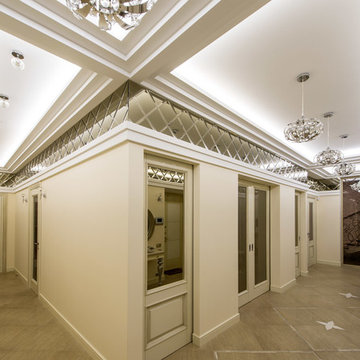
прихожая
Diseño de hall tradicional grande con paredes beige, suelo de baldosas de cerámica y puerta doble
Diseño de hall tradicional grande con paredes beige, suelo de baldosas de cerámica y puerta doble
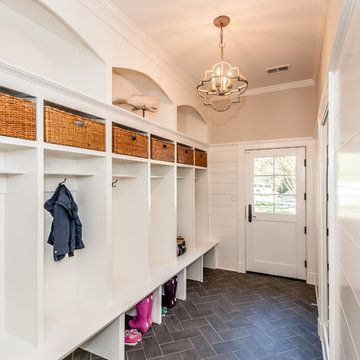
Finecraft Contractors, Inc.
Susie Soleimani Photography
Diseño de vestíbulo posterior de estilo de casa de campo grande con paredes beige, suelo de baldosas de cerámica, puerta simple y puerta blanca
Diseño de vestíbulo posterior de estilo de casa de campo grande con paredes beige, suelo de baldosas de cerámica, puerta simple y puerta blanca
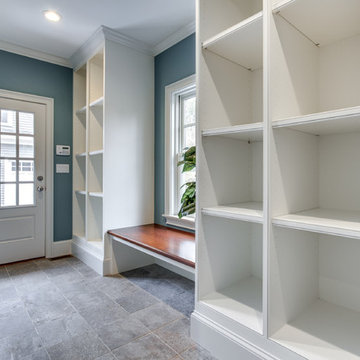
Imagen de vestíbulo posterior clásico grande con suelo de baldosas de cerámica, paredes azules, puerta simple y puerta blanca
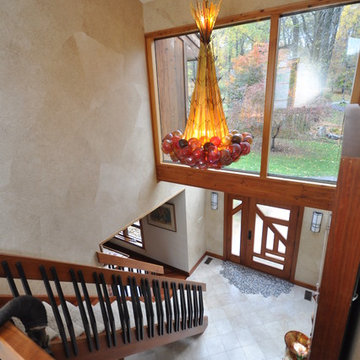
Entertain your guests in this elegant and colorful area. From the moment the front door swing open, guests are wowed by the elegance of this project. From the dazzling ceiling pendant to open-concept living areas, one can sincerely appreciate the design being displayed.

This charming 2-story craftsman style home includes a welcoming front porch, lofty 10’ ceilings, a 2-car front load garage, and two additional bedrooms and a loft on the 2nd level. To the front of the home is a convenient dining room the ceiling is accented by a decorative beam detail. Stylish hardwood flooring extends to the main living areas. The kitchen opens to the breakfast area and includes quartz countertops with tile backsplash, crown molding, and attractive cabinetry. The great room includes a cozy 2 story gas fireplace featuring stone surround and box beam mantel. The sunny great room also provides sliding glass door access to the screened in deck. The owner’s suite with elegant tray ceiling includes a private bathroom with double bowl vanity, 5’ tile shower, and oversized closet.
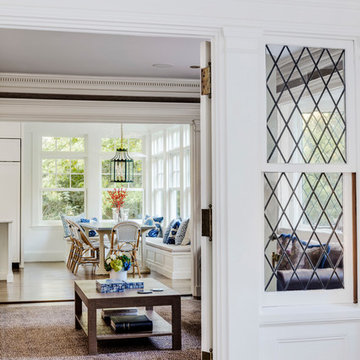
TEAM
Architect: LDa Architecture & Interiors
Builder: Old Grove Partners, LLC.
Landscape Architect: LeBlanc Jones Landscape Architects
Photographer: Greg Premru Photography
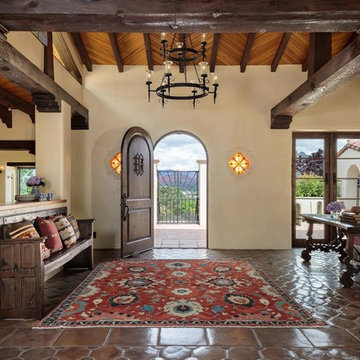
Foto de distribuidor mediterráneo grande con paredes beige, puerta simple, puerta de madera oscura, suelo marrón y suelo de baldosas de cerámica
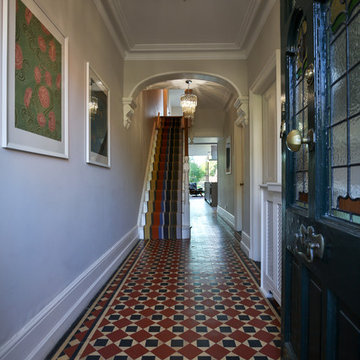
Imagen de hall tradicional grande con paredes beige, suelo de baldosas de cerámica, puerta simple, puerta azul y suelo multicolor

Diseño de distribuidor retro grande con paredes blancas, suelo de baldosas de cerámica, puerta doble, puerta negra, suelo blanco y vigas vistas
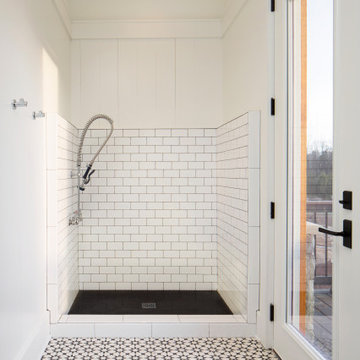
When planning this custom residence, the owners had a clear vision – to create an inviting home for their family, with plenty of opportunities to entertain, play, and relax and unwind. They asked for an interior that was approachable and rugged, with an aesthetic that would stand the test of time. Amy Carman Design was tasked with designing all of the millwork, custom cabinetry and interior architecture throughout, including a private theater, lower level bar, game room and a sport court. A materials palette of reclaimed barn wood, gray-washed oak, natural stone, black windows, handmade and vintage-inspired tile, and a mix of white and stained woodwork help set the stage for the furnishings. This down-to-earth vibe carries through to every piece of furniture, artwork, light fixture and textile in the home, creating an overall sense of warmth and authenticity.
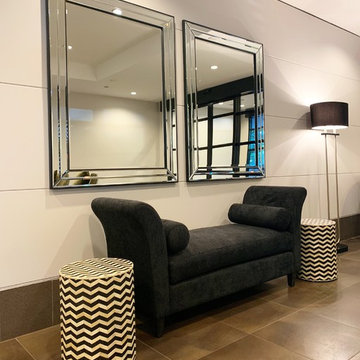
Jane Gorman Decorators & Developers
Foto de distribuidor moderno grande con paredes blancas, suelo de baldosas de cerámica, puerta doble, puerta metalizada y suelo marrón
Foto de distribuidor moderno grande con paredes blancas, suelo de baldosas de cerámica, puerta doble, puerta metalizada y suelo marrón

A ground floor mudroom features a center island bench with lots storage drawers underneath. This bench is a perfect place to sit and lace up hiking boots, get ready for snowshoeing, or just hanging out before a swim. Surrounding the mudroom are more window seats and floor-to-ceiling storage cabinets made in rustic knotty pine architectural millwork. Down the hall, are two changing rooms with separate water closets and in a few more steps, the room opens up to a kitchenette with a large sink. A nearby laundry area is conveniently located to handle wet towels and beachwear. Woodmeister Master Builders made all the custom cabinetry and performed the general contracting. Marcia D. Summers was the interior designer. Greg Premru Photography
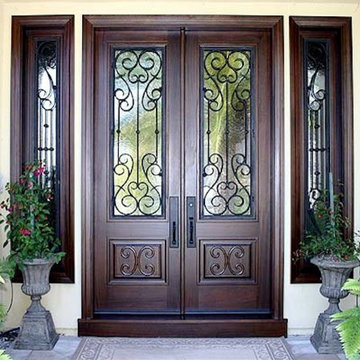
A dark wood double front door with decorative wrought iron adorning the door and sidelights.
Product Number: WI 4008
Imagen de puerta principal mediterránea grande con puerta doble, puerta de madera oscura, paredes blancas y suelo de baldosas de cerámica
Imagen de puerta principal mediterránea grande con puerta doble, puerta de madera oscura, paredes blancas y suelo de baldosas de cerámica
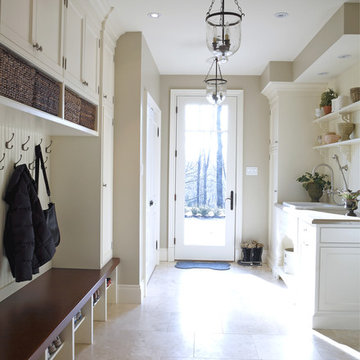
Ejemplo de vestíbulo posterior tradicional grande con paredes beige, suelo de baldosas de cerámica, puerta simple y puerta blanca
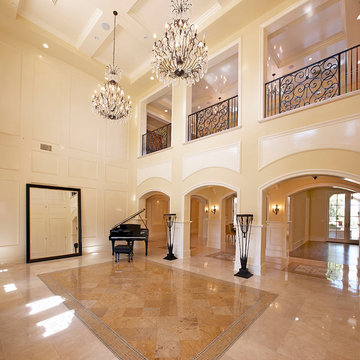
Foto de distribuidor mediterráneo grande con paredes beige, suelo de baldosas de cerámica, puerta doble, puerta de vidrio y suelo beige
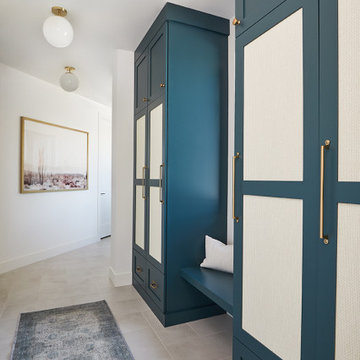
Diseño de vestíbulo posterior actual grande con paredes blancas, suelo de baldosas de cerámica y suelo beige
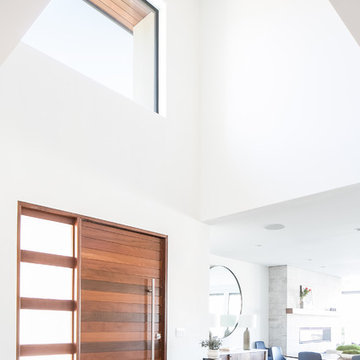
The entry to this modern home features a wood pivot door and sidelight to echo the Ipe siding on the exterior of the home. A metal entry console gives the family a place to store their items, while not obstructing the view of the water beyond. Photography by Ryan Garvin.
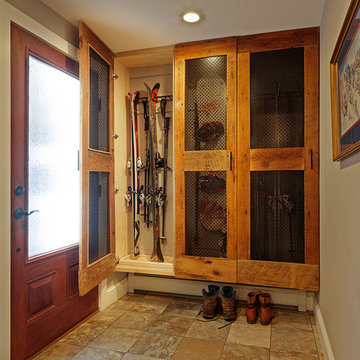
Modelo de vestíbulo posterior rústico grande con paredes grises, suelo de baldosas de cerámica y suelo beige
2.219 fotos de entradas grandes con suelo de baldosas de cerámica
3