932 fotos de entradas grandes con suelo blanco
Filtrar por
Presupuesto
Ordenar por:Popular hoy
41 - 60 de 932 fotos
Artículo 1 de 3
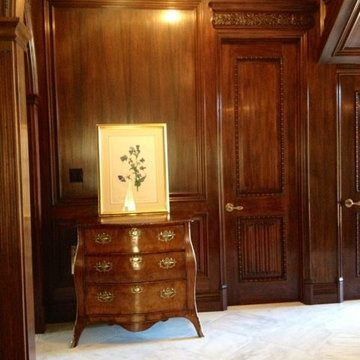
Modelo de distribuidor tradicional grande con paredes marrones, suelo de mármol, puerta simple, puerta de madera oscura y suelo blanco

Rodwin Architecture & Skycastle Homes
Location: Boulder, Colorado, USA
Interior design, space planning and architectural details converge thoughtfully in this transformative project. A 15-year old, 9,000 sf. home with generic interior finishes and odd layout needed bold, modern, fun and highly functional transformation for a large bustling family. To redefine the soul of this home, texture and light were given primary consideration. Elegant contemporary finishes, a warm color palette and dramatic lighting defined modern style throughout. A cascading chandelier by Stone Lighting in the entry makes a strong entry statement. Walls were removed to allow the kitchen/great/dining room to become a vibrant social center. A minimalist design approach is the perfect backdrop for the diverse art collection. Yet, the home is still highly functional for the entire family. We added windows, fireplaces, water features, and extended the home out to an expansive patio and yard.
The cavernous beige basement became an entertaining mecca, with a glowing modern wine-room, full bar, media room, arcade, billiards room and professional gym.
Bathrooms were all designed with personality and craftsmanship, featuring unique tiles, floating wood vanities and striking lighting.
This project was a 50/50 collaboration between Rodwin Architecture and Kimball Modern
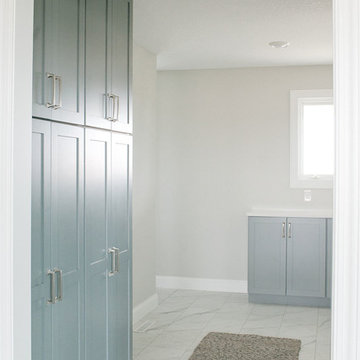
Melissa Oholendt
Ejemplo de vestíbulo posterior clásico renovado grande con paredes grises, suelo de mármol y suelo blanco
Ejemplo de vestíbulo posterior clásico renovado grande con paredes grises, suelo de mármol y suelo blanco
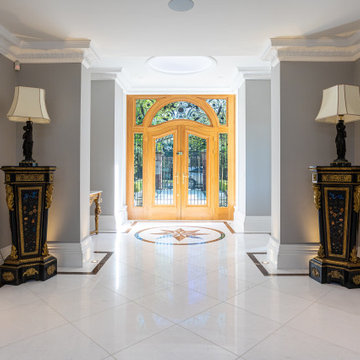
Imagen de hall actual grande con paredes grises, puerta doble, puerta de madera en tonos medios, suelo blanco y suelo de mármol
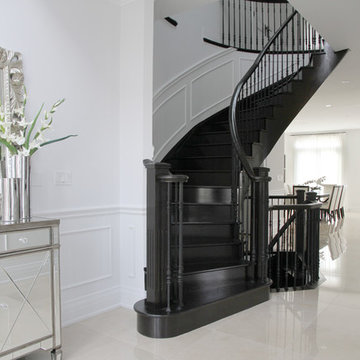
Foto de distribuidor contemporáneo grande con paredes blancas, suelo de mármol, puerta simple y suelo blanco
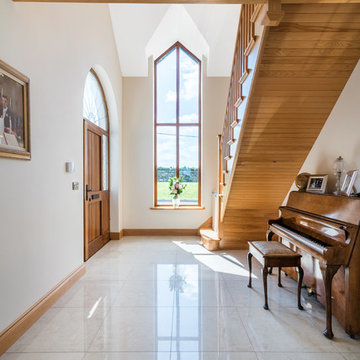
Ejemplo de hall clásico grande con puerta simple, puerta de madera en tonos medios, suelo de baldosas de porcelana, paredes beige y suelo blanco
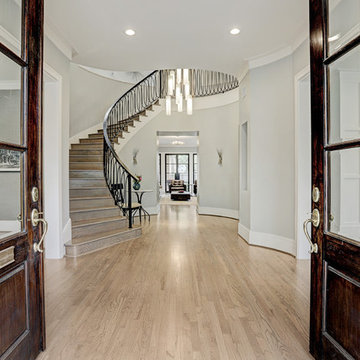
Tk Images
Imagen de distribuidor clásico renovado grande con paredes grises, suelo de madera clara, puerta doble, puerta de madera oscura y suelo blanco
Imagen de distribuidor clásico renovado grande con paredes grises, suelo de madera clara, puerta doble, puerta de madera oscura y suelo blanco
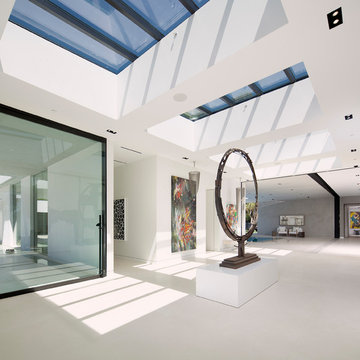
Diseño de distribuidor contemporáneo grande con paredes blancas, suelo de cemento y suelo blanco
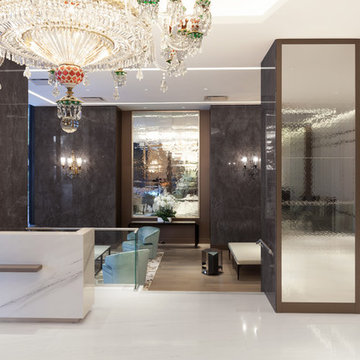
Plaza 400 is a premiere full-service luxury co-op in Manhattan’s Upper East Side. Built in 1968 by architect Philip Birnbaum and Associates, the well-known building has 40 stories and 627 residences. Amenities include a heated outdoor pool, state of the art fitness center, garage, driveway, bike room, laundry room, party room, playroom and rooftop deck.
The extensive 2017 renovation included the main lobby, elevator lift hallway and mailroom. Plaza 400’s gut renovation included new 4’x8′ Calacatta floor slabs, custom paneled feature wall with metal reveals, marble slab front desk and mailroom desk, modern ceiling design, hand blown cut mirror on all columns and custom furniture for the two “Living Room” areas.
The new mailroom was completely gutted as well. A new Calacatta Marble desk welcomes residents to new white lacquered mailboxes, Calacatta Marble filing countertop and a Jonathan Adler chandelier, all which come together to make this space the new jewel box of the Lobby.
The hallway’s gut renovation saw the hall outfitted with new etched bronze mirrored glass panels on the walls, 4’x8′ Calacatta floor slabs and a new vaulted/arched pearlized faux finished ceiling with crystal chandeliers and LED cove lighting.

Foto de vestíbulo posterior clásico renovado grande con paredes verdes, suelo de baldosas de porcelana, suelo blanco y machihembrado
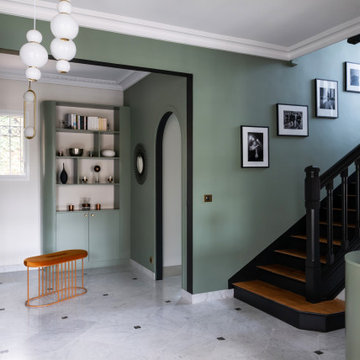
Imagen de distribuidor contemporáneo grande con paredes verdes, suelo de mármol, puerta doble, puerta negra y suelo blanco

Foto de distribuidor tradicional renovado grande con paredes beige, puerta doble, puerta de vidrio, suelo blanco y suelo de baldosas de porcelana

The architecture of this mid-century ranch in Portland’s West Hills oozes modernism’s core values. We wanted to focus on areas of the home that didn’t maximize the architectural beauty. The Client—a family of three, with Lucy the Great Dane, wanted to improve what was existing and update the kitchen and Jack and Jill Bathrooms, add some cool storage solutions and generally revamp the house.
We totally reimagined the entry to provide a “wow” moment for all to enjoy whilst entering the property. A giant pivot door was used to replace the dated solid wood door and side light.
We designed and built new open cabinetry in the kitchen allowing for more light in what was a dark spot. The kitchen got a makeover by reconfiguring the key elements and new concrete flooring, new stove, hood, bar, counter top, and a new lighting plan.
Our work on the Humphrey House was featured in Dwell Magazine.

Ejemplo de distribuidor mediterráneo grande con paredes multicolor, suelo de baldosas de porcelana y suelo blanco

The open porch on the front door.
Foto de entrada de estilo de casa de campo grande con suelo de piedra caliza, puerta simple, puerta blanca, suelo blanco y madera
Foto de entrada de estilo de casa de campo grande con suelo de piedra caliza, puerta simple, puerta blanca, suelo blanco y madera
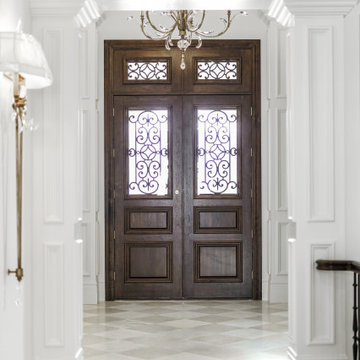
Imagen de distribuidor abovedado grande con paredes blancas, suelo de mármol, puerta doble, puerta de madera oscura y suelo blanco

Tre Dunham - Fine Focus Photography
Diseño de puerta principal moderna grande con paredes blancas, suelo de mármol, puerta simple, puerta metalizada y suelo blanco
Diseño de puerta principal moderna grande con paredes blancas, suelo de mármol, puerta simple, puerta metalizada y suelo blanco
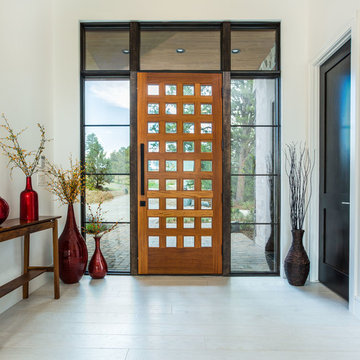
Playful colors jump out from their white background, cozy outdoor spaces contrast with widescreen mountain panoramas, and industrial metal details find their home on light stucco facades. Elements that might at first seem contradictory have been combined into a fresh, harmonized whole. Welcome to Paradox Ranch.
Photos by: J. Walters Photography
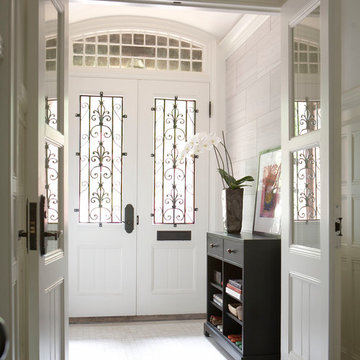
Modelo de distribuidor tradicional grande con paredes blancas, suelo de mármol, puerta doble, puerta blanca y suelo blanco
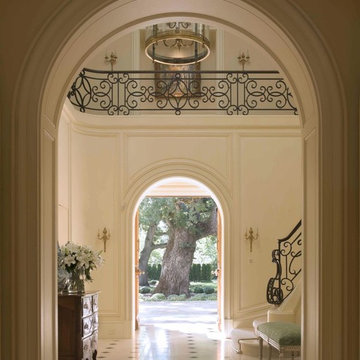
View through an arched doorway of the stair hall and front gardens.
Photographer: Mark Darley, Matthew Millman
Diseño de hall clásico grande con paredes blancas, suelo de baldosas de cerámica, puerta doble, puerta marrón y suelo blanco
Diseño de hall clásico grande con paredes blancas, suelo de baldosas de cerámica, puerta doble, puerta marrón y suelo blanco
932 fotos de entradas grandes con suelo blanco
3