932 fotos de entradas grandes con suelo blanco
Filtrar por
Presupuesto
Ordenar por:Popular hoy
121 - 140 de 932 fotos
Artículo 1 de 3
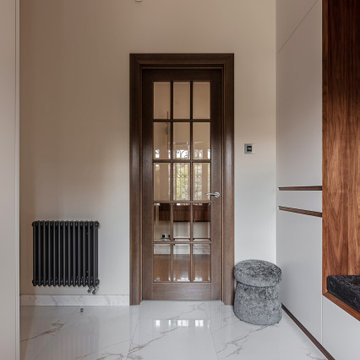
Modelo de puerta principal actual grande con paredes beige, suelo de baldosas de porcelana, puerta doble, puerta marrón y suelo blanco

This grand foyer is welcoming and inviting as your enter this country club estate.
Ejemplo de distribuidor gris tradicional renovado grande con paredes grises, suelo de mármol, puerta doble, puerta de vidrio, suelo blanco, boiserie y bandeja
Ejemplo de distribuidor gris tradicional renovado grande con paredes grises, suelo de mármol, puerta doble, puerta de vidrio, suelo blanco, boiserie y bandeja
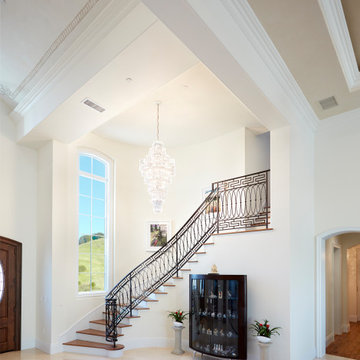
Diseño de entrada mediterránea grande con paredes blancas, suelo de piedra caliza, puerta doble, puerta de madera en tonos medios, suelo blanco y casetón
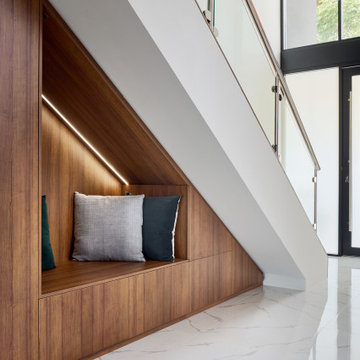
A bold entrance into this home.....
Bespoke custom joinery integrated nicely under the stairs
Foto de vestíbulo posterior abovedado contemporáneo grande con paredes blancas, suelo de mármol, puerta pivotante, puerta negra, suelo blanco y ladrillo
Foto de vestíbulo posterior abovedado contemporáneo grande con paredes blancas, suelo de mármol, puerta pivotante, puerta negra, suelo blanco y ladrillo

Ejemplo de distribuidor retro grande con paredes blancas, suelo de baldosas de cerámica, puerta doble, puerta negra, suelo blanco y vigas vistas
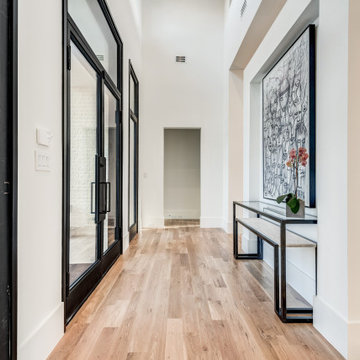
Modelo de puerta principal contemporánea grande con paredes blancas, suelo de madera clara, puerta doble, puerta negra y suelo blanco
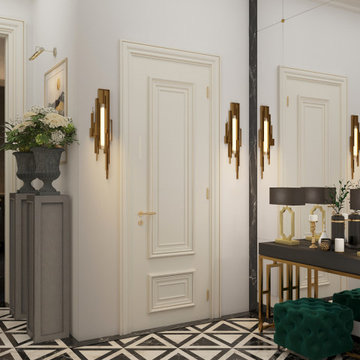
The first impression of a flat is always in the entrance area. We redesigned it completely.
Previously, the dressing room was to the left of the entrance and the front door was opposite the kitchen. By moving this unit we were able to achieve a great result - the guest toilet became a little bigger, the kitchen was hidden from the entrance area. Now when guests take off their outerwear and enter the living space, the first thing they see is a stunning dining area with a large chandelier over a marble table surrounded by velvet chairs.
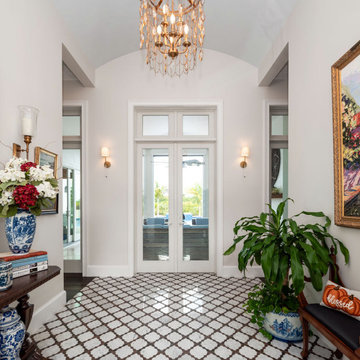
Decorative entryway displaying art and collected Chinese pottery, with a decorative marble tile inlay accenting the dark wood floors. Grandeur is added with high arched ceilings, wall sconces, the chandelier and french doors.

Entrance hall with driftwood side table and cream armchairs. Panelled walls with plastered wall lights.
Imagen de hall blanco grande con suelo de baldosas de cerámica, puerta azul, suelo blanco y panelado
Imagen de hall blanco grande con suelo de baldosas de cerámica, puerta azul, suelo blanco y panelado
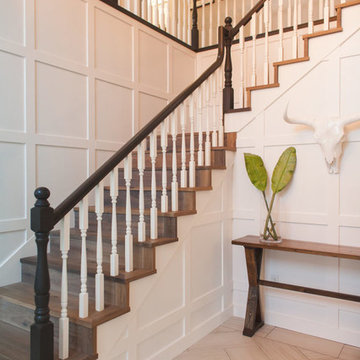
Modelo de distribuidor clásico renovado grande con paredes blancas, suelo de baldosas de cerámica, puerta simple, puerta negra y suelo blanco
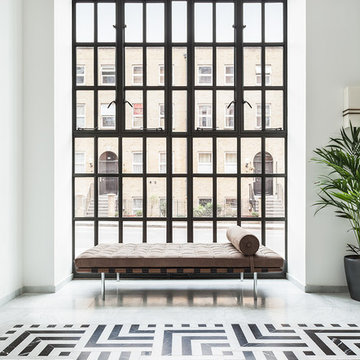
Reception featuring grey marquina and white carrara marble geometric patterned tiles. The building was a converted Victorian factory so GD&L used Crittall style windows to ensure the original character of the building was retained. The Mies van der Rohe Barcelona daybeds are upholstered in brown leather. Photographs by David Butler

Stunning stone entry hall with French Rot Iron banister Lime stone floors and walls
Diseño de distribuidor grande con paredes blancas, suelo de piedra caliza, puerta doble, puerta negra, suelo blanco y casetón
Diseño de distribuidor grande con paredes blancas, suelo de piedra caliza, puerta doble, puerta negra, suelo blanco y casetón
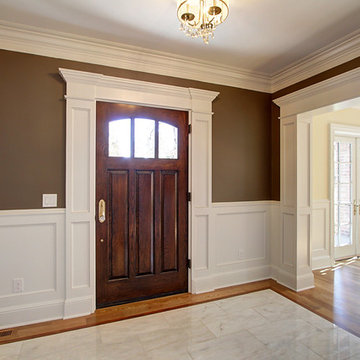
Jenn Cohen
Imagen de distribuidor tradicional renovado grande con suelo de mármol, puerta simple, puerta de madera oscura, suelo blanco y paredes marrones
Imagen de distribuidor tradicional renovado grande con suelo de mármol, puerta simple, puerta de madera oscura, suelo blanco y paredes marrones
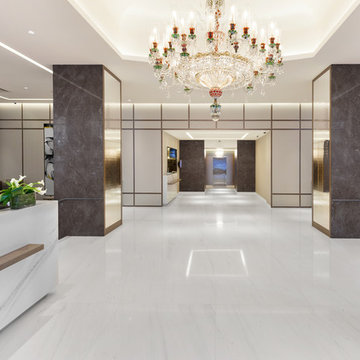
Plaza 400 is a premiere full-service luxury co-op in Manhattan’s Upper East Side. Built in 1968 by architect Philip Birnbaum and Associates, the well-known building has 40 stories and 627 residences. Amenities include a heated outdoor pool, state of the art fitness center, garage, driveway, bike room, laundry room, party room, playroom and rooftop deck.
The extensive 2017 renovation included the main lobby, elevator lift hallway and mailroom. Plaza 400’s gut renovation included new 4’x8′ Calacatta floor slabs, custom paneled feature wall with metal reveals, marble slab front desk and mailroom desk, modern ceiling design, hand blown cut mirror on all columns and custom furniture for the two “Living Room” areas.
The new mailroom was completely gutted as well. A new Calacatta Marble desk welcomes residents to new white lacquered mailboxes, Calacatta Marble filing countertop and a Jonathan Adler chandelier, all which come together to make this space the new jewel box of the Lobby.
The hallway’s gut renovation saw the hall outfitted with new etched bronze mirrored glass panels on the walls, 4’x8′ Calacatta floor slabs and a new vaulted/arched pearlized faux finished ceiling with crystal chandeliers and LED cove lighting.
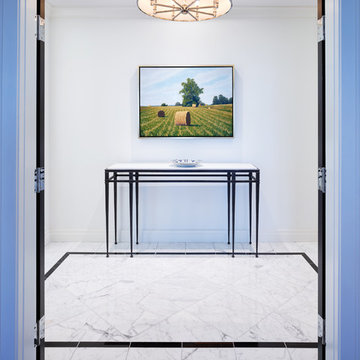
An idyllic pastoral painting is even more striking when placed above a sleek console table in this black and white modern entryway. White marble flooring with black border.
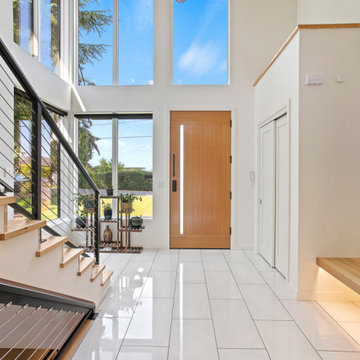
This double-height entry boasts natural light and modern design features like the cable railing and floating bench.
Design by: H2D Architecture + Design
www.h2darchitects.com
Photos by: Christopher Nelson Photography
#h2darchitects
#customhome
#edmonds
#edmondsarchitect
#passivehouse
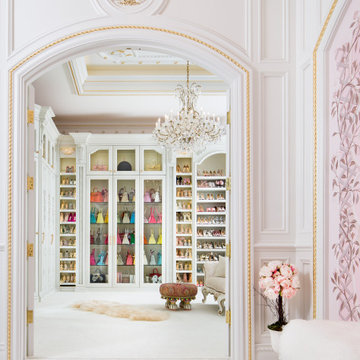
Diseño de distribuidor clásico grande con paredes blancas, suelo de mármol y suelo blanco
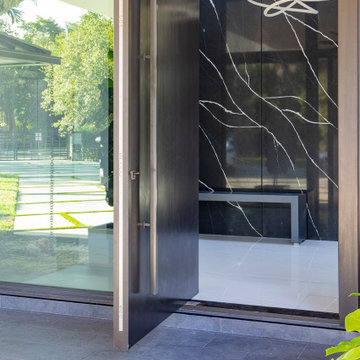
New construction, our interior design firm was hired to assist clients with the interior design as well as to select all the finishes. Clients were fascinated with the final results.
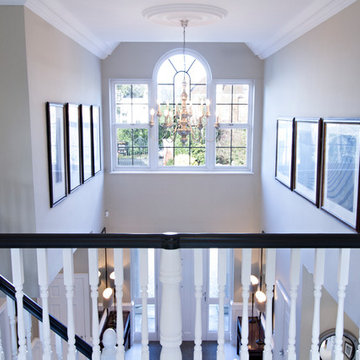
Foto de hall contemporáneo grande con paredes beige, suelo de baldosas de cerámica, puerta simple y suelo blanco
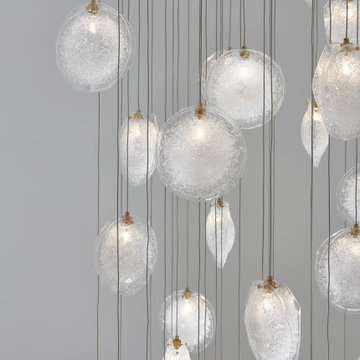
Ejemplo de distribuidor actual grande con paredes beige, suelo de baldosas de porcelana, puerta doble, suelo blanco y panelado
932 fotos de entradas grandes con suelo blanco
7