2.757 fotos de entradas grandes con suelo beige
Filtrar por
Presupuesto
Ordenar por:Popular hoy
41 - 60 de 2757 fotos

Modern Farmhouse Front Entry with herringbone brick floor and Navy Blue Front Door
Ejemplo de puerta principal de estilo de casa de campo grande con paredes blancas, suelo de ladrillo, puerta simple, puerta azul, suelo beige, todos los diseños de techos y todos los tratamientos de pared
Ejemplo de puerta principal de estilo de casa de campo grande con paredes blancas, suelo de ladrillo, puerta simple, puerta azul, suelo beige, todos los diseños de techos y todos los tratamientos de pared
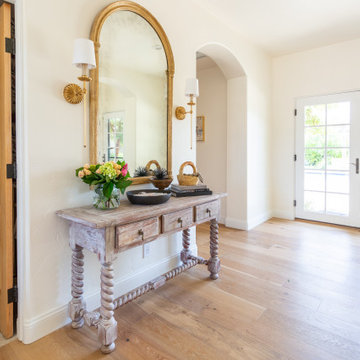
Imagen de entrada grande con paredes blancas, suelo de madera clara y suelo beige

The owner's entry mudroom features a generous built-in bench with coat hooks and beautiful travertine flooring. Photo by Mike Kaskel
Ejemplo de vestíbulo posterior tradicional grande con paredes blancas, suelo de piedra caliza, puerta simple, puerta de madera oscura y suelo beige
Ejemplo de vestíbulo posterior tradicional grande con paredes blancas, suelo de piedra caliza, puerta simple, puerta de madera oscura y suelo beige
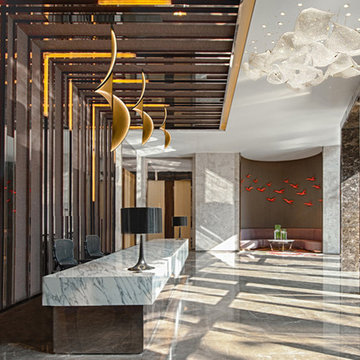
Pfuner Design
Ejemplo de distribuidor contemporáneo grande con paredes beige, suelo de mármol, puerta de vidrio y suelo beige
Ejemplo de distribuidor contemporáneo grande con paredes beige, suelo de mármol, puerta de vidrio y suelo beige
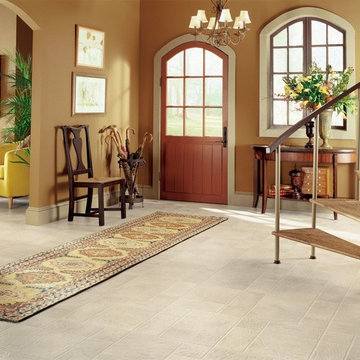
Modelo de distribuidor tradicional renovado grande con paredes marrones, puerta de madera en tonos medios, suelo vinílico, puerta simple y suelo beige
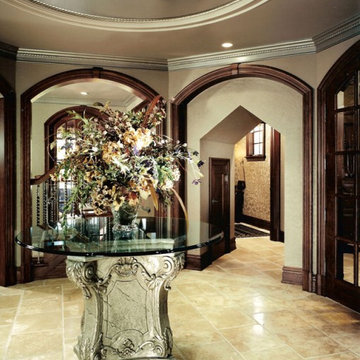
This home is in a rural area. The client was wanting a home reminiscent of those built by the auto barons of Detroit decades before. The home focuses on a nature area enhanced and expanded as part of this property development. The water feature, with its surrounding woodland and wetland areas, supports wild life species and was a significant part of the focus for our design. We orientated all primary living areas to allow for sight lines to the water feature. This included developing an underground pool room where its only windows looked over the water while the room itself was depressed below grade, ensuring that it would not block the views from other areas of the home. The underground room for the pool was constructed of cast-in-place architectural grade concrete arches intended to become the decorative finish inside the room. An elevated exterior patio sits as an entertaining area above this room while the rear yard lawn conceals the remainder of its imposing size. A skylight through the grass is the only hint at what lies below.
Great care was taken to locate the home on a small open space on the property overlooking the natural area and anticipated water feature. We nestled the home into the clearing between existing trees and along the edge of a natural slope which enhanced the design potential and functional options needed for the home. The style of the home not only fits the requirements of an owner with a desire for a very traditional mid-western estate house, but also its location amongst other rural estate lots. The development is in an area dotted with large homes amongst small orchards, small farms, and rolling woodlands. Materials for this home are a mixture of clay brick and limestone for the exterior walls. Both materials are readily available and sourced from the local area. We used locally sourced northern oak wood for the interior trim. The black cherry trees that were removed were utilized as hardwood flooring for the home we designed next door.
Mechanical systems were carefully designed to obtain a high level of efficiency. The pool room has a separate, and rather unique, heating system. The heat recovered as part of the dehumidification and cooling process is re-directed to maintain the water temperature in the pool. This process allows what would have been wasted heat energy to be re-captured and utilized. We carefully designed this system as a negative pressure room to control both humidity and ensure that odors from the pool would not be detectable in the house. The underground character of the pool room also allowed it to be highly insulated and sealed for high energy efficiency. The disadvantage was a sacrifice on natural day lighting around the entire room. A commercial skylight, with reflective coatings, was added through the lawn-covered roof. The skylight added a lot of natural daylight and was a natural chase to recover warm humid air and supply new cooled and dehumidified air back into the enclosed space below. Landscaping was restored with primarily native plant and tree materials, which required little long term maintenance. The dedicated nature area is thriving with more wildlife than originally on site when the property was undeveloped. It is rare to be on site and to not see numerous wild turkey, white tail deer, waterfowl and small animals native to the area. This home provides a good example of how the needs of a luxury estate style home can nestle comfortably into an existing environment and ensure that the natural setting is not only maintained but protected for future generations.
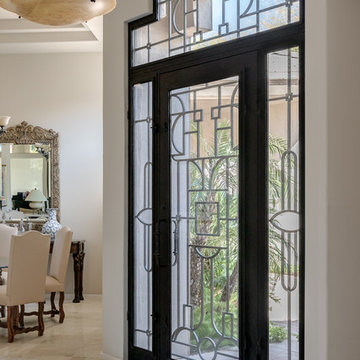
Foto de distribuidor clásico grande con paredes beige, suelo de mármol, puerta simple, puerta metalizada y suelo beige

The inviting living room with coffered ceilings and elegant wainscoting is right off of the double height foyer. The dining area welcomes you into the center of the great room beyond.
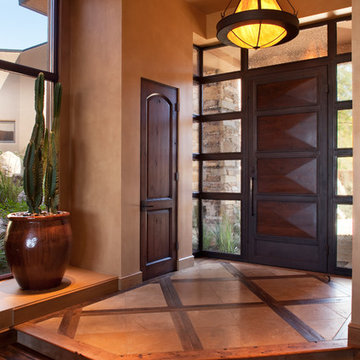
Southwest contemporary entryway.
Architect: Urban Design Associates
Builder: Manship Builders
Interior Designer: Bess Jones Interiors
Photographer: Thompson Photographic
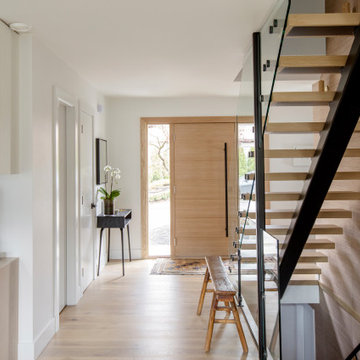
Ejemplo de hall actual grande con paredes blancas, puerta simple, puerta de madera clara y suelo beige
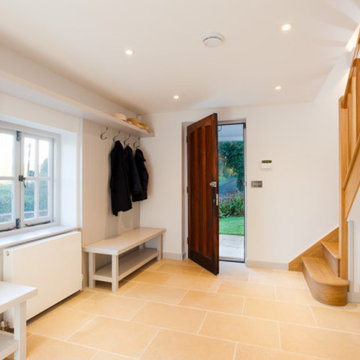
Entrance Vestibule
Imagen de vestíbulo posterior campestre grande con paredes blancas, suelo de piedra caliza, puerta simple, puerta de madera oscura y suelo beige
Imagen de vestíbulo posterior campestre grande con paredes blancas, suelo de piedra caliza, puerta simple, puerta de madera oscura y suelo beige

This interior view of the entry room highlights the double-height feature of this residence, complete with a grand staircase, white wainscoting and light wooden floors. An elegant four panel white front door, a simple light fixture and large, traditional windows add to the coastal Cape Cod inspired design.
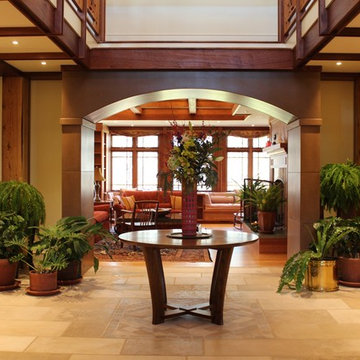
Vastu brahmastan center of house
Diseño de hall de estilo americano grande con paredes amarillas, suelo de piedra caliza, puerta simple, puerta de madera oscura y suelo beige
Diseño de hall de estilo americano grande con paredes amarillas, suelo de piedra caliza, puerta simple, puerta de madera oscura y suelo beige
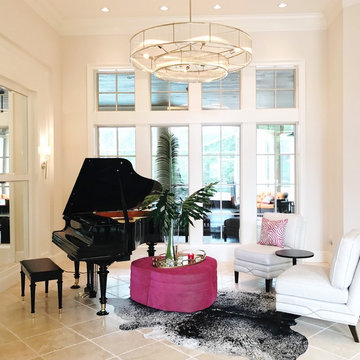
When asked what they envisioned for their living and dining room Tweak, the clients responded with “colorful WOW factor”, so we gave it to them! We utilized the baby grand piano that was already in the space and took cues from the rest of the home when deciding on the decor. The home itself is decorated with strong pastel colors like deep aqua/blues, lavender, and pink colors so we chose to go bold! Moving the piano toward the center of the living room and hanging a 60" chandelier over top, cranked up the bold factor. We chose hot pink, lime green, and blue for accent colors that perfectly tied the pre-existing decor together, while still allowing the space to retain its classic black and white style. Choosing large scaled items like the massive chandelier, art, and the beautiful gold mirror in the dining room, gave drama to the spaces giving our homeowner's the WOW factor they were looking for.
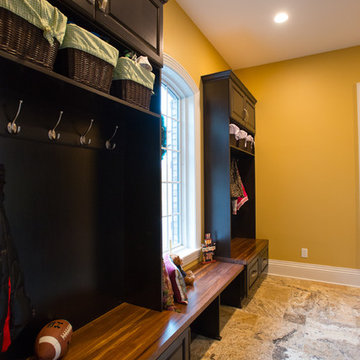
Foto de vestíbulo posterior tradicional grande con paredes amarillas, suelo de baldosas de cerámica y suelo beige
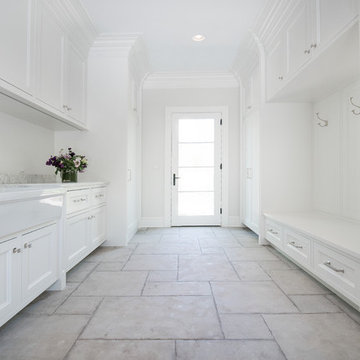
Diseño de vestíbulo clásico renovado grande con paredes blancas, suelo de baldosas de cerámica, puerta simple, puerta blanca y suelo beige
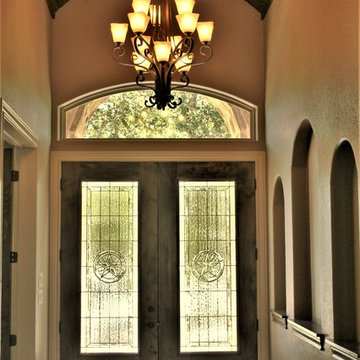
Texas Hill Country Custom Home in Ramble Ridge Subdivision, Garden Ridge TX by RJS Custom Homes LLC
Modelo de puerta principal rural grande con paredes beige, suelo de baldosas de porcelana, puerta doble, puerta de madera oscura y suelo beige
Modelo de puerta principal rural grande con paredes beige, suelo de baldosas de porcelana, puerta doble, puerta de madera oscura y suelo beige
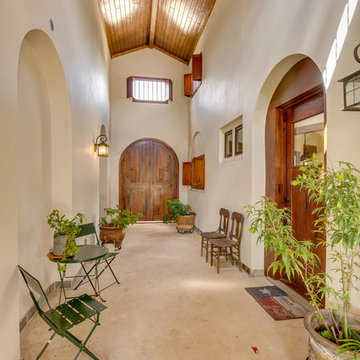
Inside the “Friends Entrance” looking back at what is thought as the front double door. To the left you see one of two entrances. This one takes you to the Casita part of the residence
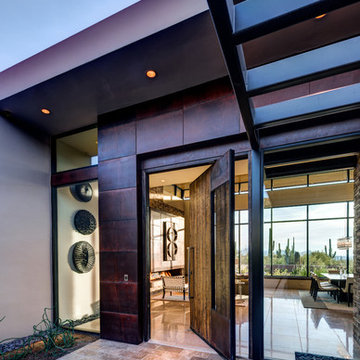
Bill Lesch
Ejemplo de puerta principal moderna grande con paredes marrones, suelo de piedra caliza, puerta pivotante, puerta de madera oscura y suelo beige
Ejemplo de puerta principal moderna grande con paredes marrones, suelo de piedra caliza, puerta pivotante, puerta de madera oscura y suelo beige
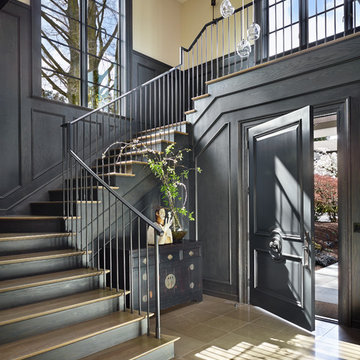
Modelo de distribuidor clásico renovado grande con paredes marrones, puerta simple y suelo beige
2.757 fotos de entradas grandes con suelo beige
3