2.757 fotos de entradas grandes con suelo beige
Filtrar por
Presupuesto
Ordenar por:Popular hoy
121 - 140 de 2757 fotos
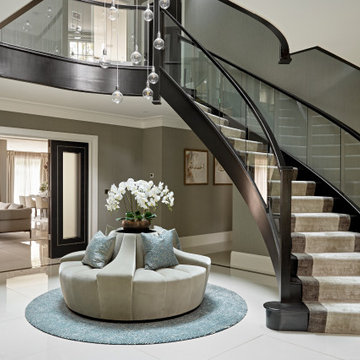
Entrance Hallway
Diseño de hall minimalista grande con paredes beige, suelo de baldosas de porcelana, puerta doble, puerta negra y suelo beige
Diseño de hall minimalista grande con paredes beige, suelo de baldosas de porcelana, puerta doble, puerta negra y suelo beige
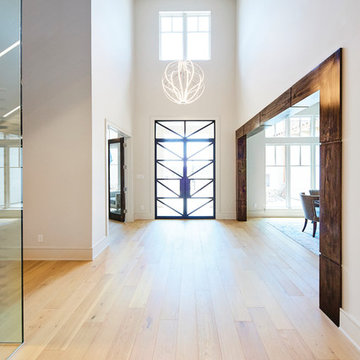
Diseño de puerta principal contemporánea grande con paredes blancas, suelo de madera clara, puerta doble, puerta de vidrio y suelo beige

Misha Bruk
Modelo de puerta principal contemporánea grande con paredes multicolor, suelo de piedra caliza, puerta pivotante, puerta de vidrio y suelo beige
Modelo de puerta principal contemporánea grande con paredes multicolor, suelo de piedra caliza, puerta pivotante, puerta de vidrio y suelo beige
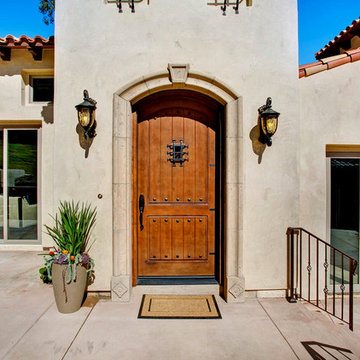
Ejemplo de puerta principal mediterránea grande con paredes beige, suelo de cemento, puerta simple, puerta de madera en tonos medios y suelo beige
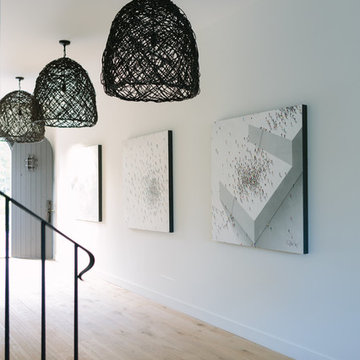
Aimee Mazzenga Photography
Design: Mitzi Maynard and Clare Kennedy
Diseño de puerta principal costera grande con suelo de madera clara, puerta simple, paredes blancas, puerta gris y suelo beige
Diseño de puerta principal costera grande con suelo de madera clara, puerta simple, paredes blancas, puerta gris y suelo beige

Detail shot of the Floating Live Edge shelf at the entry. Minimalist design is paired with the rusticity of the live edge wood piece to create a contemporary feel of elegance and hospitality.
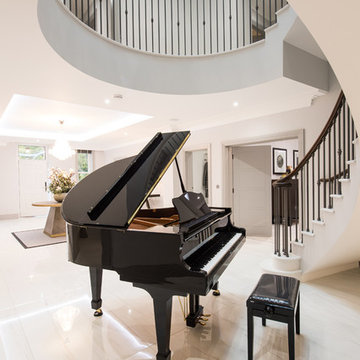
Floor: Marble Look Porcelain Tile Minoli Marvel Bianco Dolomite Lappato 75/150
Ejemplo de hall actual grande con suelo de baldosas de porcelana y suelo beige
Ejemplo de hall actual grande con suelo de baldosas de porcelana y suelo beige
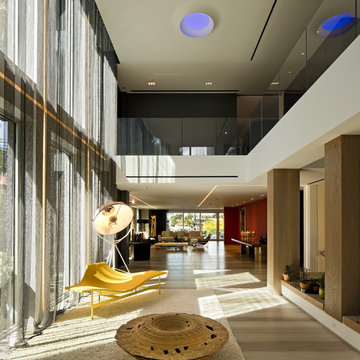
Stephen Brooke
Foto de distribuidor minimalista grande con paredes blancas, suelo de baldosas de porcelana y suelo beige
Foto de distribuidor minimalista grande con paredes blancas, suelo de baldosas de porcelana y suelo beige
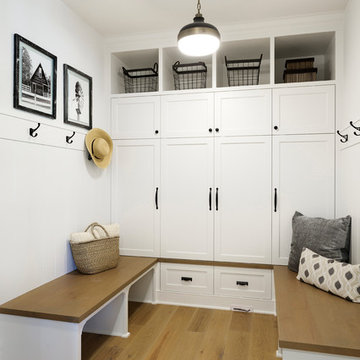
Spacecrafting
Diseño de vestíbulo posterior grande con paredes blancas, suelo de madera clara, puerta negra y suelo beige
Diseño de vestíbulo posterior grande con paredes blancas, suelo de madera clara, puerta negra y suelo beige
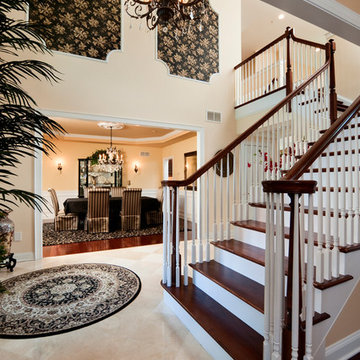
Foto de hall clásico grande con paredes beige, suelo de baldosas de porcelana y suelo beige
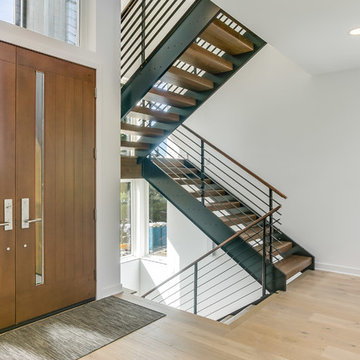
In our Contemporary Bellevue Residence we wanted the aesthetic to be clean and bright. This is a similar plan to our Victoria Crest home with a few changes and different design elements. Areas of focus; large open kitchen with waterfall countertops and awning upper flat panel cabinets, elevator, interior and exterior fireplaces, floating flat panel vanities in bathrooms, home theater room, large master suite and rooftop deck.
Photo Credit: Layne Freedle
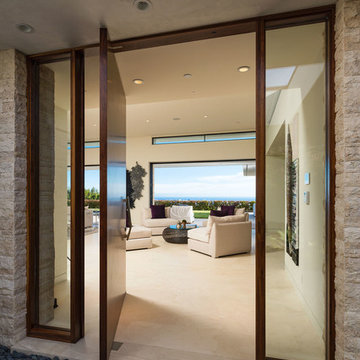
Erhard Pfeiffer
Ejemplo de puerta principal actual grande con puerta pivotante, puerta de madera oscura, paredes blancas, suelo de baldosas de porcelana y suelo beige
Ejemplo de puerta principal actual grande con puerta pivotante, puerta de madera oscura, paredes blancas, suelo de baldosas de porcelana y suelo beige
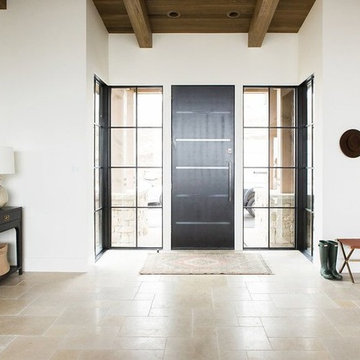
Shop the Look, See the Photo Tour here: https://www.studio-mcgee.com/studioblog/2017/4/24/promontory-project-great-room-kitchen?rq=Promontory%20Project%3A
Watch the Webisode: https://www.studio-mcgee.com/studioblog/2017/4/21/promontory-project-webisode?rq=Promontory%20Project%3A
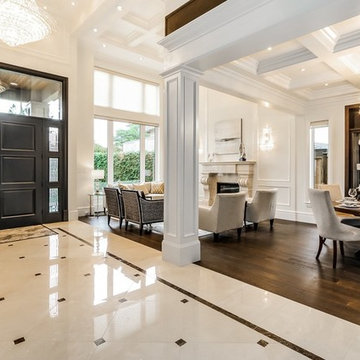
Modelo de puerta principal clásica renovada grande con paredes beige, suelo de baldosas de porcelana, puerta doble, puerta negra y suelo beige
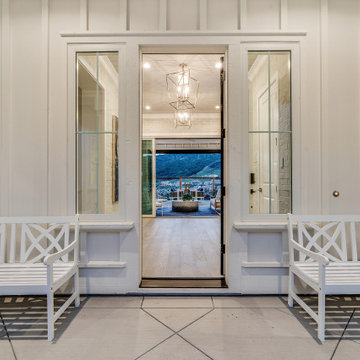
Ejemplo de entrada de estilo de casa de campo grande con paredes grises, suelo de baldosas de cerámica, suelo beige y casetón
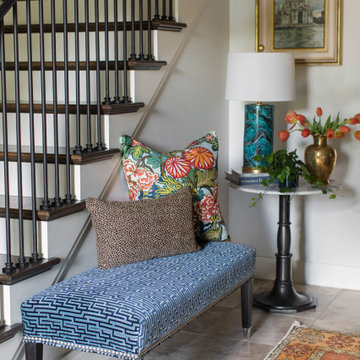
This entry foyer lacked personality and purpose. The simple travertine flooring and iron staircase railing provided a background to set the stage for the rest of the home. A colorful vintage oushak rug pulls the zesty orange from the patterned pillow and tulips. A greek key upholstered bench provides a much needed place to take off your shoes. The homeowners gathered all of the their favorite family photos and we created a focal point with mixed sizes of black and white photos. They can add to their collection over time as new memories are made.

This brownstone, located in Harlem, consists of five stories which had been duplexed to create a two story rental unit and a 3 story home for the owners. The owner hired us to do a modern renovation of their home and rear garden. The garden was under utilized, barely visible from the interior and could only be accessed via a small steel stair at the rear of the second floor. We enlarged the owner’s home to include the rear third of the floor below which had walk out access to the garden. The additional square footage became a new family room connected to the living room and kitchen on the floor above via a double height space and a new sculptural stair. The rear facade was completely restructured to allow us to install a wall to wall two story window and door system within the new double height space creating a connection not only between the two floors but with the outside. The garden itself was terraced into two levels, the bottom level of which is directly accessed from the new family room space, the upper level accessed via a few stone clad steps. The upper level of the garden features a playful interplay of stone pavers with wood decking adjacent to a large seating area and a new planting bed. Wet bar cabinetry at the family room level is mirrored by an outside cabinetry/grill configuration as another way to visually tie inside to out. The second floor features the dining room, kitchen and living room in a large open space. Wall to wall builtins from the front to the rear transition from storage to dining display to kitchen; ending at an open shelf display with a fireplace feature in the base. The third floor serves as the children’s floor with two bedrooms and two ensuite baths. The fourth floor is a master suite with a large bedroom and a large bathroom bridged by a walnut clad hall that conceals a closet system and features a built in desk. The master bath consists of a tiled partition wall dividing the space to create a large walkthrough shower for two on one side and showcasing a free standing tub on the other. The house is full of custom modern details such as the recessed, lit handrail at the house’s main stair, floor to ceiling glass partitions separating the halls from the stairs and a whimsical builtin bench in the entry.

Having lived in England and now Canada, these clients wanted to inject some personality and extra space for their young family into their 70’s, two storey home. I was brought in to help with the extension of their front foyer, reconfiguration of their powder room and mudroom.
We opted for some rich blue color for their front entry walls and closet, which reminded them of English pubs and sea shores they have visited. The floor tile was also a node to some classic elements. When it came to injecting some fun into the space, we opted for graphic wallpaper in the bathroom.
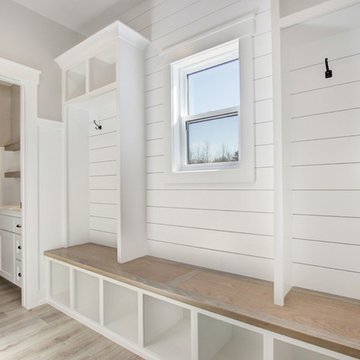
Foto de vestíbulo posterior de estilo de casa de campo grande con paredes blancas, suelo de madera clara y suelo beige
2.757 fotos de entradas grandes con suelo beige
7
