4.707 fotos de entradas grandes con paredes grises
Filtrar por
Presupuesto
Ordenar por:Popular hoy
1 - 20 de 4707 fotos
Artículo 1 de 3

Imagen de distribuidor de estilo de casa de campo grande con paredes grises, suelo de madera en tonos medios, puerta doble, puerta de madera oscura, suelo marrón y panelado

This mudroom was designed to fit the lifestyle of a busy family of four. Originally, there was just a long, narrow corridor that served as the mudroom. A bathroom and laundry room were re-located to create a mudroom wide enough for custom built-in storage on both sides of the corridor. To one side, there is eleven feel of shelves for shoes. On the other side of the corridor, there is a combination of both open and closed, multipurpose built-in storage. A tall cabinet provides space for sporting equipment. There are four cubbies, giving each family member a place to hang their coats, with a bench below that provide a place to sit and remove your shoes. To the left of the cubbies is a small shower area for rinsing muddy shoes and giving baths to the family dog.
Interior Designer: Adams Interior Design
Photo by: Daniel Contelmo Jr.

Katie Merkle
Modelo de vestíbulo posterior de estilo de casa de campo grande con paredes grises, suelo de madera clara y puerta negra
Modelo de vestíbulo posterior de estilo de casa de campo grande con paredes grises, suelo de madera clara y puerta negra

Liadesign
Imagen de entrada contemporánea grande con paredes grises, suelo de madera clara, puerta simple, puerta blanca y papel pintado
Imagen de entrada contemporánea grande con paredes grises, suelo de madera clara, puerta simple, puerta blanca y papel pintado

This classical coastal home with architectural details to match has well-placed windows to capture the amazing lakeside views of the property. The 5 bedroom, 3.5 bath home was designed with an open floor plan to provide a casual flow from space to space and affording each room with waterside views. Lakeside blue, grey and white hues are incorporated into the home’s color palette and interspersed with warm wood tones. The classic and efficient custom kitchen with two large islands accommodates day to day living with multiple workspaces and ensures effortless entertaining for larger gatherings. Creative storage solutions are incorporated throughout the kitchen with custom tray dividers, pull outs for spices and pantry items, and wine storage. The home boasts beautiful tile work and detailed trim and built ins throughout. A gorgeous wood burning fireplace in the living room creates a warm gathering space for this young family of four. Though this project is a new build, it maintains an inviting, sense of home and feels as though the family has lived here for years.
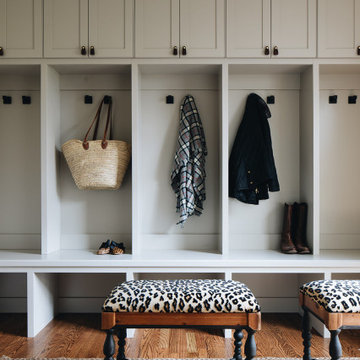
Ejemplo de vestíbulo posterior clásico renovado grande con paredes grises y suelo marrón
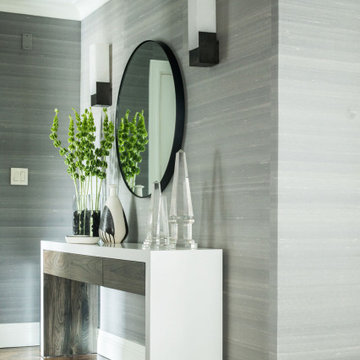
Foyer
Modelo de distribuidor clásico renovado grande con paredes grises, suelo de madera en tonos medios, puerta simple, puerta blanca y suelo marrón
Modelo de distribuidor clásico renovado grande con paredes grises, suelo de madera en tonos medios, puerta simple, puerta blanca y suelo marrón
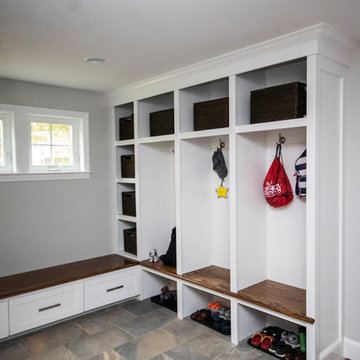
Modelo de vestíbulo posterior tradicional renovado grande con paredes grises, suelo de baldosas de porcelana y suelo gris

Diseño de distribuidor retro grande con paredes grises, suelo de terrazo, puerta doble, puerta de madera en tonos medios y suelo gris

Grand Entrance Hall.
Column
Parquet Floor
Feature mirror
Pendant light
Panelling
dado rail
Victorian tile
Entrance porch
Front door
Original feature
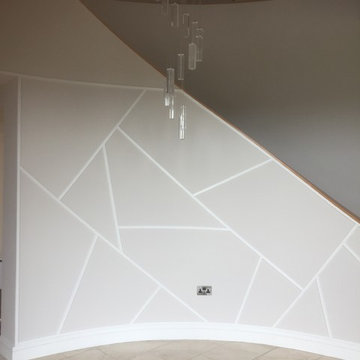
Photo a bit dark. Detailing adding interest to entrance hall curved walls.
Imagen de hall moderno grande con paredes grises y suelo de mármol
Imagen de hall moderno grande con paredes grises y suelo de mármol
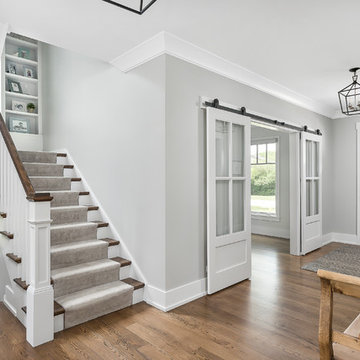
Diseño de hall tradicional renovado grande con paredes grises, puerta simple, suelo marrón y suelo de madera oscura

The foyer has a custom door with sidelights and custom inlaid floor, setting the tone into this fabulous home on the river in Florida.
Diseño de distribuidor gris clásico renovado grande con paredes grises, suelo de madera oscura, puerta simple, puerta de vidrio, suelo marrón y papel pintado
Diseño de distribuidor gris clásico renovado grande con paredes grises, suelo de madera oscura, puerta simple, puerta de vidrio, suelo marrón y papel pintado
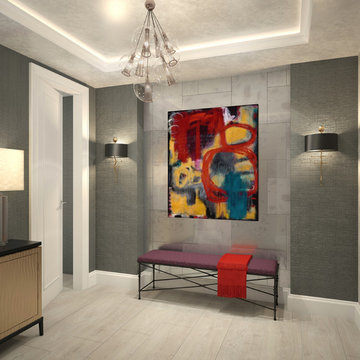
A modern abstract painting in primary colors stands out against a gray backdrop.
Ejemplo de distribuidor minimalista grande con paredes grises y suelo beige
Ejemplo de distribuidor minimalista grande con paredes grises y suelo beige

Imagen de vestíbulo posterior grande con paredes grises, suelo de ladrillo y suelo gris

This rustic and traditional entryway is the perfect place to define this home's style. By incorporating earth tones and outdoor elements like, the cowhide and wood furniture, guests will experience a taste of the rest of the house, before they’ve seen it.
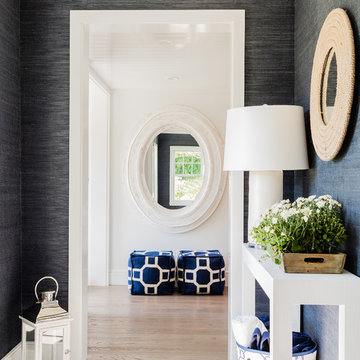
Michael Lee
Modelo de distribuidor costero grande con paredes grises y suelo de madera clara
Modelo de distribuidor costero grande con paredes grises y suelo de madera clara
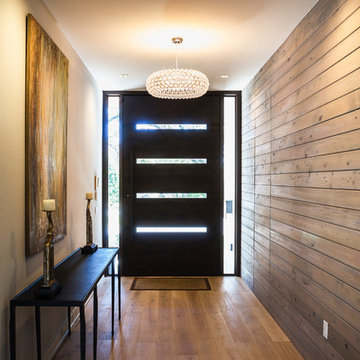
A hidden door with touch-latches keeps the entryway sleek and clean while still providing functionality to access the guest room.
Photographed by Phillip Leach
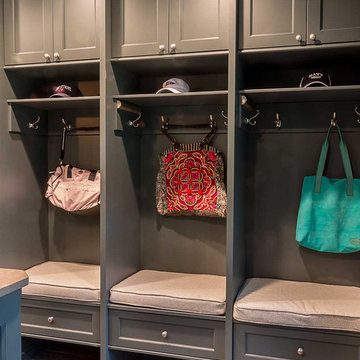
Storage lockers in Laundry Room
Imagen de entrada escandinava grande con paredes grises y suelo de madera en tonos medios
Imagen de entrada escandinava grande con paredes grises y suelo de madera en tonos medios

Statement front entry with a bright Marilyn Monroe piece and lighted ceiling.
Werner Straube Photography
Foto de distribuidor gris tradicional renovado grande con paredes grises, suelo de madera oscura, suelo marrón y bandeja
Foto de distribuidor gris tradicional renovado grande con paredes grises, suelo de madera oscura, suelo marrón y bandeja
4.707 fotos de entradas grandes con paredes grises
1