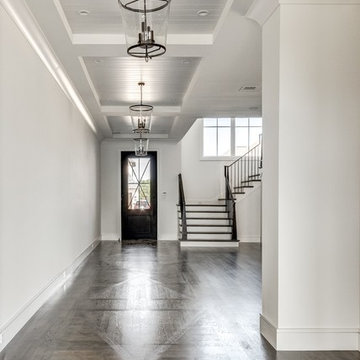678 fotos de entradas grandes con paredes amarillas
Filtrar por
Presupuesto
Ordenar por:Popular hoy
41 - 60 de 678 fotos
Artículo 1 de 3
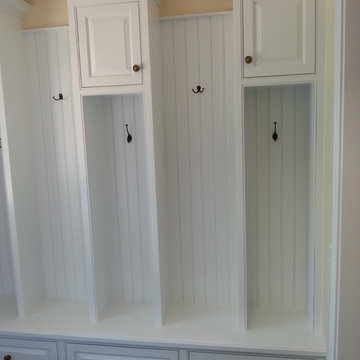
Side entry after.
Modelo de vestíbulo posterior tradicional grande con paredes amarillas, suelo de pizarra, puerta simple y puerta blanca
Modelo de vestíbulo posterior tradicional grande con paredes amarillas, suelo de pizarra, puerta simple y puerta blanca
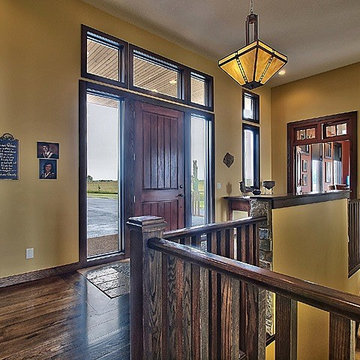
The nice wide entryway has 12'-0" ceilings and provides some privacy before entering the living areas of the home.
Imagen de distribuidor de estilo americano grande con paredes amarillas, suelo de madera oscura, puerta simple y puerta de madera oscura
Imagen de distribuidor de estilo americano grande con paredes amarillas, suelo de madera oscura, puerta simple y puerta de madera oscura
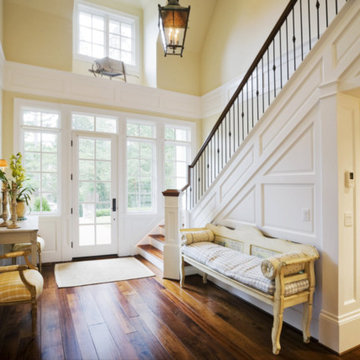
Imagen de hall tradicional grande con paredes amarillas, suelo de madera oscura, puerta simple, puerta de vidrio y suelo marrón
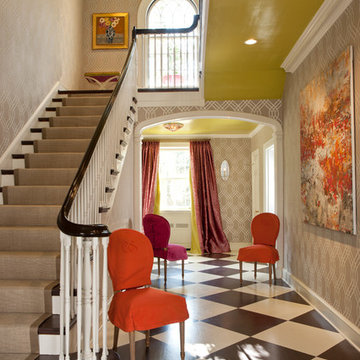
Gordon Beall
Imagen de hall tradicional grande con paredes amarillas y suelo de baldosas de cerámica
Imagen de hall tradicional grande con paredes amarillas y suelo de baldosas de cerámica
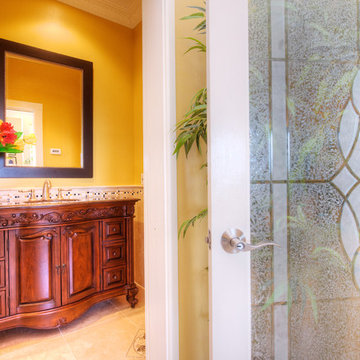
Located on a private quiet cul-de-sac on 0.6 acres of mostly level land with beautiful views of San Francisco Bay and Richmond Bridges, this spacious 6,119 square foot home was expanded and remodeled in 2010, featuring a 742 square foot 3-car garage with ample storage, 879 square foot covered outdoor limestone patios with overhead heat lamps, 800+ square foot limestone courtyard with fire pit, 2,400+ square foot paver driveway for parking 8 cars or basket ball court, a large black pool with hot tub and water fall. Living room with marble fireplace, wood paneled library with fireplace and built-in bookcases, spacious kitchen with 2 Subzero wine coolers, 3 refrigerators, 2 freezers, 2 microwave ovens, 2 islands plus eating bar, elegant dining room opening into the covered outdoor limestone dining patio; luxurious master suite with fireplace, vaulted ceilings, slate balconies with decorative iron railing and 2 custom maple cabinet closets; master baths with Jacuzzi tub, steam shower and electric radiant floors. Other features include a gym, a pool house with sauna and half bath, an office with separate entrance, ample storage, built-in stereo speakers, alarm and fire detector system and outdoor motion detector lighting.

Transitional modern interior design in Napa. Worked closely with clients to carefully choose colors, finishes, furnishings, and design details. Staircase made by SC Fabrication here in Napa. Entry hide bench available through Poor House.
Photos by Bryan Gray

Imagen de entrada tradicional grande con puerta simple, puerta negra y paredes amarillas
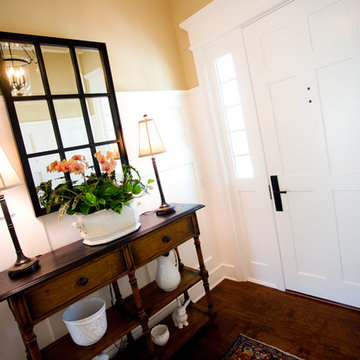
This is a very well detailed custom home on a smaller scale, measuring only 3,000 sf under a/c. Every element of the home was designed by some of Sarasota's top architects, landscape architects and interior designers. One of the highlighted features are the true cypress timber beams that span the great room. These are not faux box beams but true timbers. Another awesome design feature is the outdoor living room boasting 20' pitched ceilings and a 37' tall chimney made of true boulders stacked over the course of 1 month.
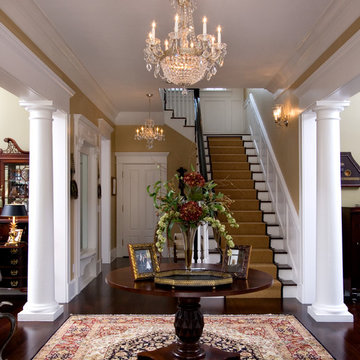
entry
Foto de distribuidor clásico grande con paredes amarillas, suelo de madera oscura y puerta simple
Foto de distribuidor clásico grande con paredes amarillas, suelo de madera oscura y puerta simple

Diseño de distribuidor mediterráneo grande con paredes amarillas, suelo de mármol, puerta simple y puerta de madera oscura
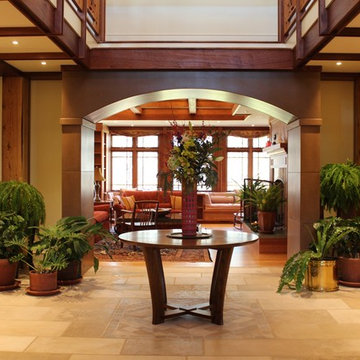
Vastu brahmastan center of house
Diseño de hall de estilo americano grande con paredes amarillas, suelo de piedra caliza, puerta simple, puerta de madera oscura y suelo beige
Diseño de hall de estilo americano grande con paredes amarillas, suelo de piedra caliza, puerta simple, puerta de madera oscura y suelo beige
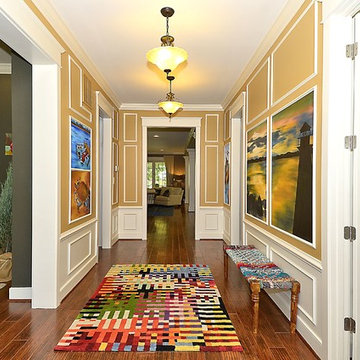
Foto de distribuidor de estilo americano grande con paredes amarillas, suelo de madera oscura, puerta simple, puerta de madera oscura y suelo marrón
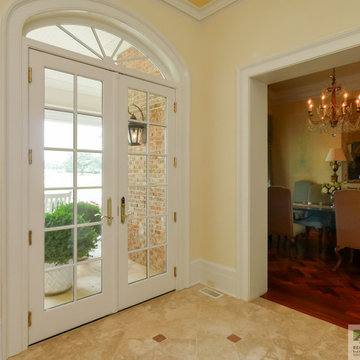
New French doors we installed in this beautiful home. This gorgeous entryway with ceramic tile flooring and a welcoming design looks fantastic with new French Doors and circle top windows over the top. Get started replacing the doors and windows in your home with Renewal by Andersen of Georgia, serving the whole state including Atlanta and Savannah.
. . . . . . . . . .
Now is the perfect time to replace your windows and doors -- Contact Us Today! 844-245-2799
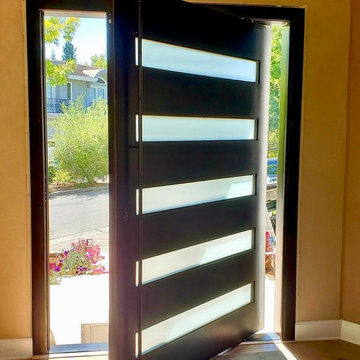
Giant Iron Pivot door
Foto de puerta principal actual grande con paredes amarillas, suelo de madera clara, puerta pivotante, puerta metalizada y suelo marrón
Foto de puerta principal actual grande con paredes amarillas, suelo de madera clara, puerta pivotante, puerta metalizada y suelo marrón
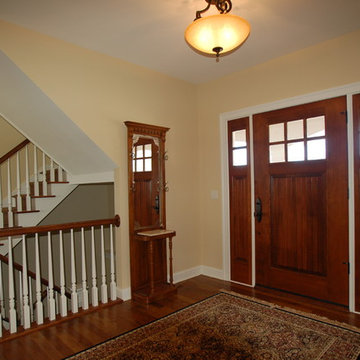
Practical Luxury by:
JFK Design Build LLC ~
Beautiful farm style front entry door with side lights. Lots of space for when guests arrive. And the stairs going up and down off this area give a open and spacious feeling.
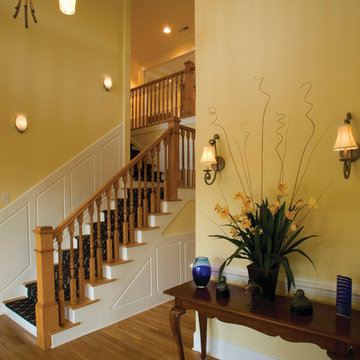
Foyer. The Sater Design Collection's luxury, cottage home plan "Les Anges" (Plan #6825). saterdesign.com
Ejemplo de distribuidor costero grande con paredes amarillas, suelo de madera en tonos medios, puerta doble y puerta de madera oscura
Ejemplo de distribuidor costero grande con paredes amarillas, suelo de madera en tonos medios, puerta doble y puerta de madera oscura
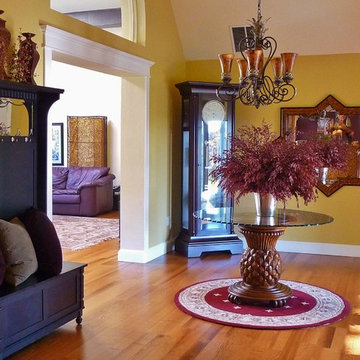
An oversized foyer becomes a warm and welcoming space with the use of warm colors, and oversized accents. The round rug and table draws you into the room but allows traffic to flow freely.

Tiled foyer with large timber frame and modern glass door entry, finished with custom milled Douglas Fir trim.
Diseño de vestíbulo posterior campestre grande con paredes amarillas, suelo de baldosas de cerámica, puerta simple, puerta blanca, suelo negro, madera y madera
Diseño de vestíbulo posterior campestre grande con paredes amarillas, suelo de baldosas de cerámica, puerta simple, puerta blanca, suelo negro, madera y madera
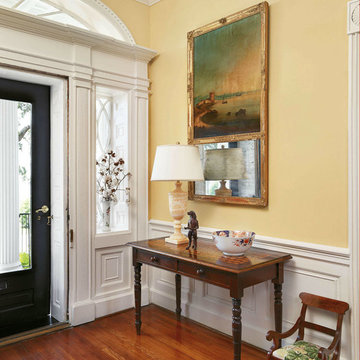
An antique Trumeau mirror from France and a vase of cotton boll branches greet guests in the front entry; setting the scene for the home's signature blend of formal and comfortable.
Featured in Charleston Style + Design, Winter 2013
Holger Photography
678 fotos de entradas grandes con paredes amarillas
3
