678 fotos de entradas grandes con paredes amarillas
Filtrar por
Presupuesto
Ordenar por:Popular hoy
121 - 140 de 678 fotos
Artículo 1 de 3
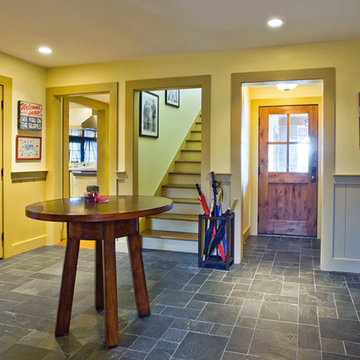
Mudroom looking south. stairway leads to upper level Home Office and Bathroom.
Photo by Peter LaBau
Diseño de distribuidor de estilo americano grande con paredes amarillas, suelo de pizarra, puerta simple y puerta de madera oscura
Diseño de distribuidor de estilo americano grande con paredes amarillas, suelo de pizarra, puerta simple y puerta de madera oscura
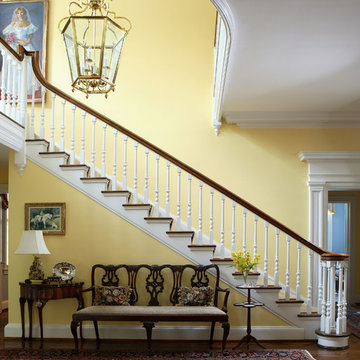
Ejemplo de distribuidor clásico grande con paredes amarillas, suelo de madera en tonos medios y suelo marrón
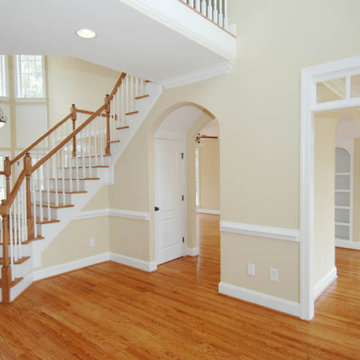
Diseño de distribuidor clásico grande con paredes amarillas y suelo de madera en tonos medios
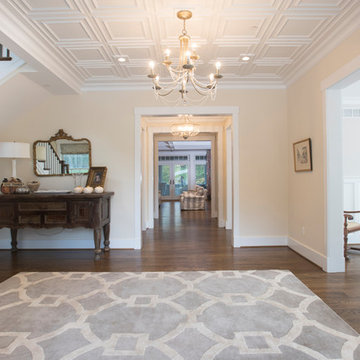
Ejemplo de distribuidor clásico renovado grande con paredes amarillas, suelo de madera en tonos medios, puerta doble, puerta de madera oscura y suelo marrón
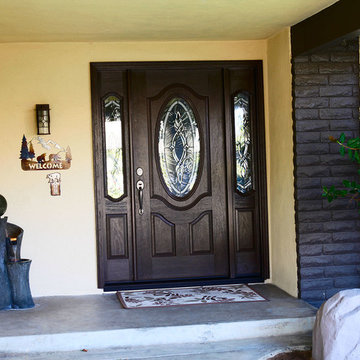
Classic style PlastPro single entry door with oval glass insert and two sidelights. Mahogany grained surface factory stained Walnut. Brentwood Glass design. One operable sidelight and 1 stationary sidelight. Installed in Fullerton, CA home.
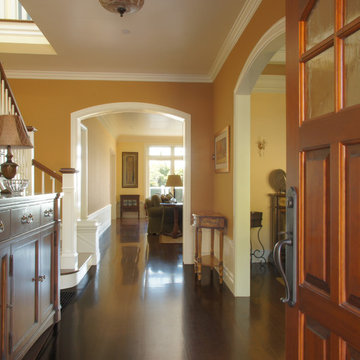
The entryway of a house sets the tone and vibe for the rooms within. Dark glossy floors are set off with creamy white trim and golden walls. Like a big welcoming hug.
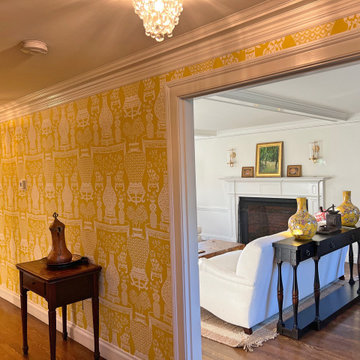
Originally designed by renowned architect Miles Standish in 1930, this gorgeous New England Colonial underwent a 1960s addition by Richard Wills of the elite Royal Barry Wills architecture firm - featured in Life Magazine in both 1938 & 1946 for his classic Cape Cod & Colonial home designs. The addition included an early American pub w/ beautiful pine-paneled walls, full bar, fireplace & abundant seating as well as a country living room.
We Feng Shui'ed and refreshed this classic home, providing modern touches, but remaining true to the original architect's vision.
On the front door: Heritage Red by Benjamin Moore.
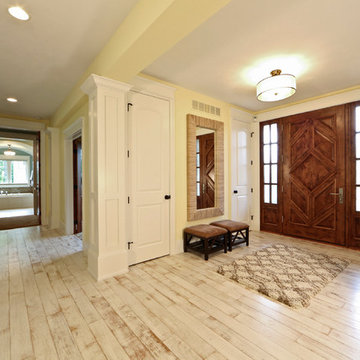
The “Kettner” is a sprawling family home with character to spare. Craftsman detailing and charming asymmetry on the exterior are paired with a luxurious hominess inside. The formal entryway and living room lead into a spacious kitchen and circular dining area. The screened porch offers additional dining and living space. A beautiful master suite is situated at the other end of the main level. Three bedroom suites and a large playroom are located on the top floor, while the lower level includes billiards, hearths, a refreshment bar, exercise space, a sauna, and a guest bedroom.
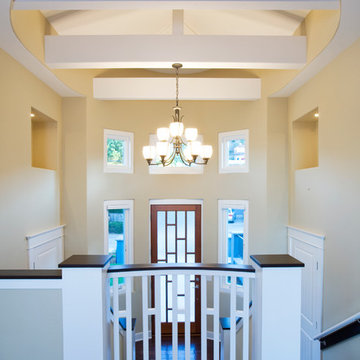
Modelo de distribuidor tradicional renovado grande con paredes amarillas, suelo de madera oscura, puerta simple y puerta de madera en tonos medios
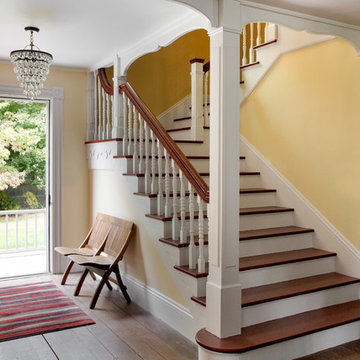
SUNDAYS IN PATTON PARK
This elegant Hamilton, MA home, circa 1885, was constructed with high ceilings, a grand staircase, detailed moldings and stained glass. The character and charm allowed the current owners to overlook the antiquated systems, severely outdated kitchen and dysfunctional floor plan. The house hadn’t been touched in 50+ years but the potential was obvious. Putting their faith in us, we updated the systems, created a true master bath, relocated the pantry, added a half bath in place of the old pantry, installed a new kitchen and reworked the flow, all while maintaining the home’s original character and charm.
Photo by Eric Roth
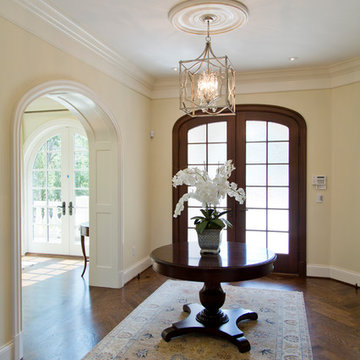
Nichole Kennelly Photography
Imagen de distribuidor clásico renovado grande con paredes amarillas, suelo de madera en tonos medios, puerta doble, puerta de madera en tonos medios y suelo marrón
Imagen de distribuidor clásico renovado grande con paredes amarillas, suelo de madera en tonos medios, puerta doble, puerta de madera en tonos medios y suelo marrón
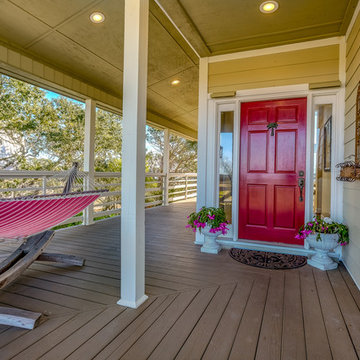
©Robert Cooper
Ejemplo de puerta principal marinera grande con paredes amarillas, suelo de madera en tonos medios, puerta simple, puerta roja y suelo marrón
Ejemplo de puerta principal marinera grande con paredes amarillas, suelo de madera en tonos medios, puerta simple, puerta roja y suelo marrón
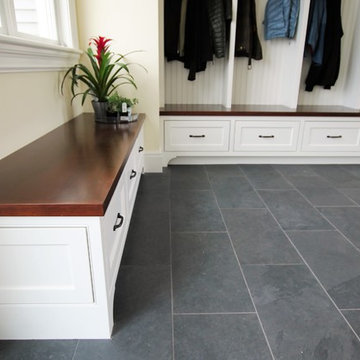
Melis Kemp
Diseño de vestíbulo posterior tradicional grande con paredes amarillas, suelo de baldosas de porcelana, puerta simple, puerta negra y suelo gris
Diseño de vestíbulo posterior tradicional grande con paredes amarillas, suelo de baldosas de porcelana, puerta simple, puerta negra y suelo gris
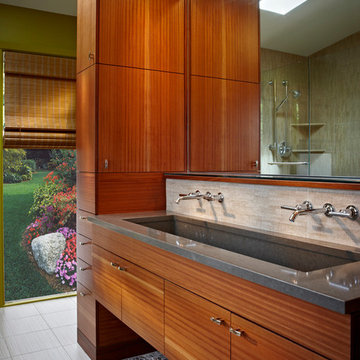
After completing an interior remodel for this mid-century home in the South Salem hills, we revived the old, rundown backyard and transformed it into an outdoor living room that reflects the openness of the new interior living space. We tied the outside and inside together to create a cohesive connection between the two. The yard was spread out with multiple elevations and tiers, which we used to create “outdoor rooms” with separate seating, eating and gardening areas that flowed seamlessly from one to another. We installed a fire pit in the seating area; built-in pizza oven, wok and bar-b-que in the outdoor kitchen; and a soaking tub on the lower deck. The concrete dining table doubled as a ping-pong table and required a boom truck to lift the pieces over the house and into the backyard. The result is an outdoor sanctuary the homeowners can effortlessly enjoy year-round.
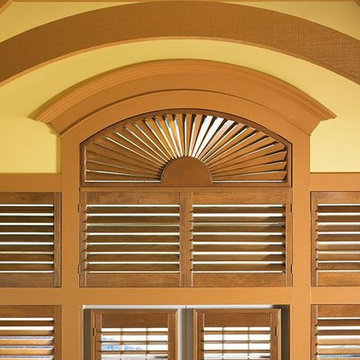
Arch window plantation shutters! These medium hardwood shutters are made by Lafaytte Interior Fashions - Woodland Harvest. Indoor window shutters are used by home decorators to give warmth and richness to a room. This dining room design have hardwood floors, molding and paint color that work well to make the plantation shutters become a focal point in the room.
Windows Dressed Up window treatment store featuring custom blinds, shutters, shades, drapes, curtains, valances and bedding in Denver services the metro area, including Parker, Castle Rock, Boulder, Evergreen, Broomfield, Lakewood, Aurora, Thornton, Centennial, Littleton, Highlands Ranch, Arvada, Golden, Westminster, Lone Tree, Greenwood Village, Wheat Ridge. Come in and talk to a Certified Interior Designer and select from over 3,000 designer fabrics in every color, style, texture and pattern. See more custom window treatment ideas on our website. www.windowsdressedup.com.
Photo: Lafayette Interior Fashions Arch Window Plantation Shutter
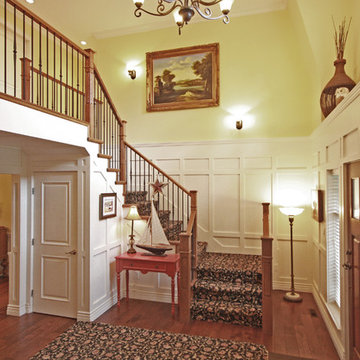
A very large front entry with 2 story volume, paneled walls, bridge overlook from the upper floor to below, and transparency to the dining room. Photo By Stevenson Design Works
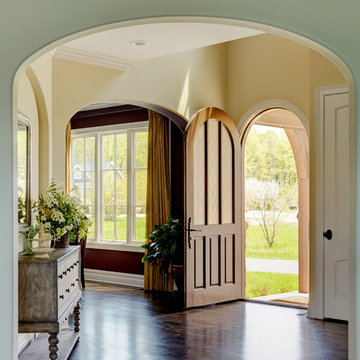
Entry door is custom 2-1/4" white oak and features three leaded glass panels. Rocky Mountain Fleur de Lis Escutcheon and Old World Lever in White Bronze. Photo by Mike Kaskel.
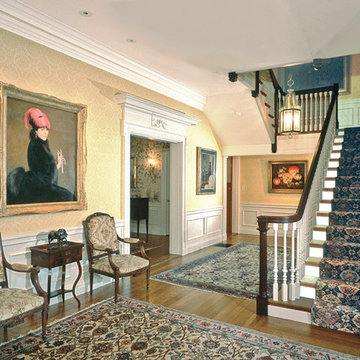
Peter LaBau
Imagen de hall clásico grande con paredes amarillas, suelo de madera en tonos medios, puerta simple y puerta blanca
Imagen de hall clásico grande con paredes amarillas, suelo de madera en tonos medios, puerta simple y puerta blanca
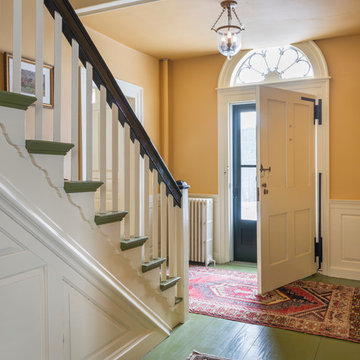
Photography - Nat Rea www.natrea.com
Imagen de distribuidor campestre grande con paredes amarillas, suelo de madera pintada, puerta simple y puerta blanca
Imagen de distribuidor campestre grande con paredes amarillas, suelo de madera pintada, puerta simple y puerta blanca
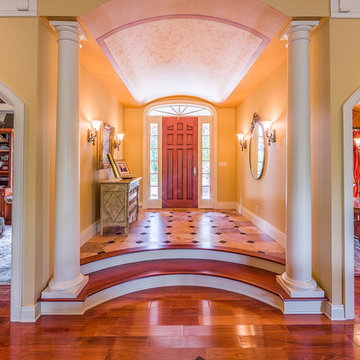
Entry Foyer
Photo by Everet Regal
Diseño de distribuidor clásico grande con paredes amarillas, suelo de madera en tonos medios, puerta simple y puerta de madera en tonos medios
Diseño de distribuidor clásico grande con paredes amarillas, suelo de madera en tonos medios, puerta simple y puerta de madera en tonos medios
678 fotos de entradas grandes con paredes amarillas
7