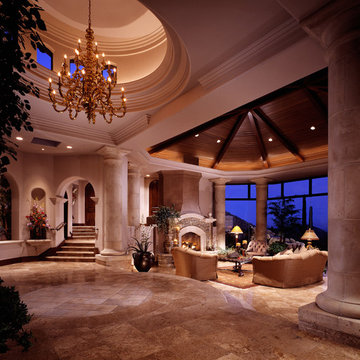43 fotos de entradas extra grandes
Filtrar por
Presupuesto
Ordenar por:Popular hoy
1 - 20 de 43 fotos
Artículo 1 de 3

Diseño de distribuidor actual extra grande con puerta doble, puerta de vidrio, paredes blancas, suelo de baldosas de cerámica y suelo beige
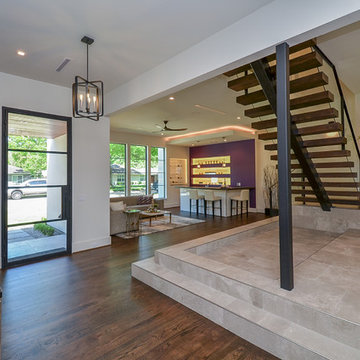
Imagen de puerta principal tradicional renovada extra grande con paredes blancas, suelo de madera en tonos medios, puerta simple, puerta negra y suelo gris
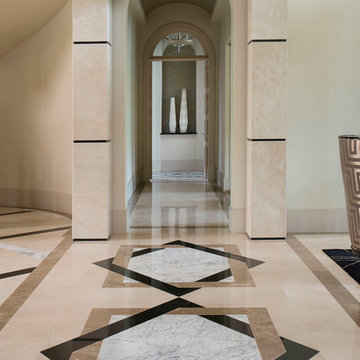
Graphic patterns cut in marble liven the gallery space to the master bedroom.
Dan Piassick
Diseño de distribuidor actual extra grande con paredes beige, suelo de mármol, puerta doble y puerta negra
Diseño de distribuidor actual extra grande con paredes beige, suelo de mármol, puerta doble y puerta negra
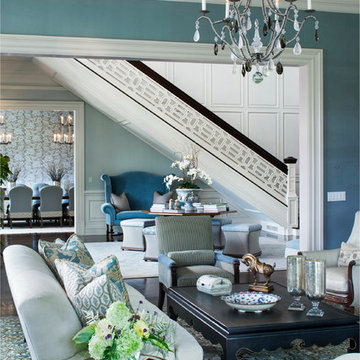
Come inside, take a look around, see how architectural detailing can enhance design and decoration. What do you think?
Modelo de entrada tradicional renovada extra grande con paredes azules
Modelo de entrada tradicional renovada extra grande con paredes azules
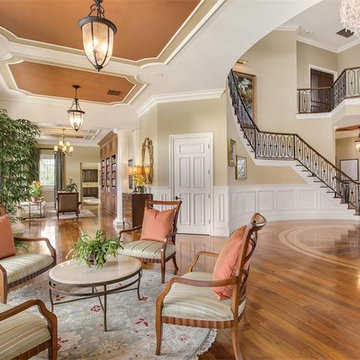
Modelo de distribuidor clásico extra grande con paredes beige, suelo de madera oscura y suelo marrón
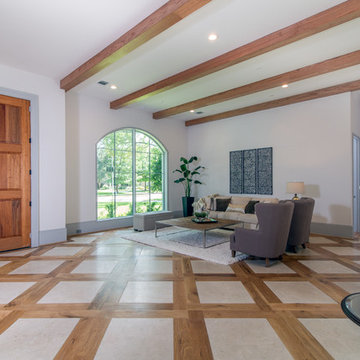
This custom home is a bright, open concept, french-contemporary design with basketweave wood flooring inlayed with limestone that greets you in the entry. The whole house is completely unique with classically styled finishes, granite countertops and bright open rooms that flow together effortlessly leading outdoors to the patio and pool area complete with an outdoor kitchen.
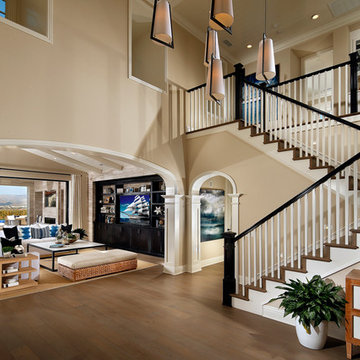
AG Photography
Ejemplo de distribuidor marinero extra grande con paredes beige, suelo de madera clara, puerta simple y puerta de madera oscura
Ejemplo de distribuidor marinero extra grande con paredes beige, suelo de madera clara, puerta simple y puerta de madera oscura
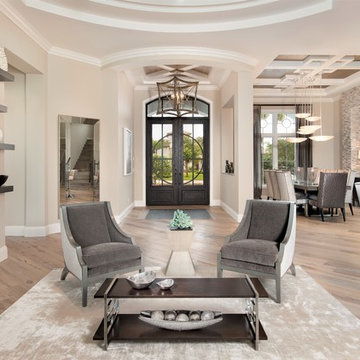
An open floor plan and ceilings upwards of 12’ make for a grand entry. Bay windows create opportunities for spectacular views and plenty of natural light, while a two-way fireplace adds a warm glow for the winter months.
The home was designed to showcase the features and amenities that any golf enthusiast would embrace. We wanted to create a home that not only capitalized on the breathtaking golf course views but also provided a place to entertain family and friends. Well appointed, with attention to every detail, each feature from inside to outside has been carefully thought-out.
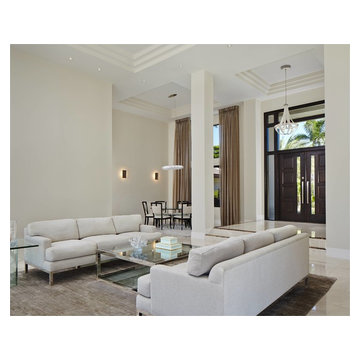
A luxurious home built by Coral Bay Builders features a stunning custom modern door design system allowing light passage and further emphasizing the grand entrance.
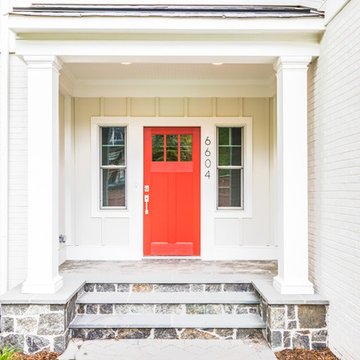
Modelo de puerta principal de estilo americano extra grande con puerta simple y puerta roja
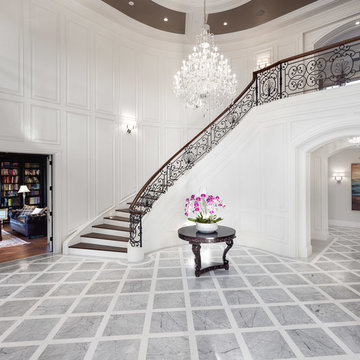
Photos by Darren Sutherland at Snowchimp Creative.
Imagen de entrada tradicional extra grande
Imagen de entrada tradicional extra grande
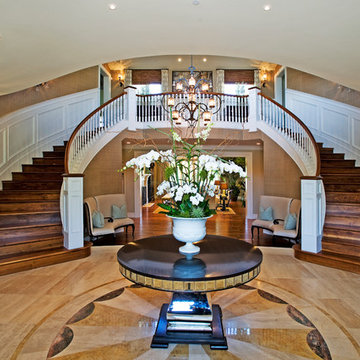
Photo by Everett Fenton Gidley
Ejemplo de distribuidor clásico extra grande con paredes beige, suelo de piedra caliza y suelo beige
Ejemplo de distribuidor clásico extra grande con paredes beige, suelo de piedra caliza y suelo beige
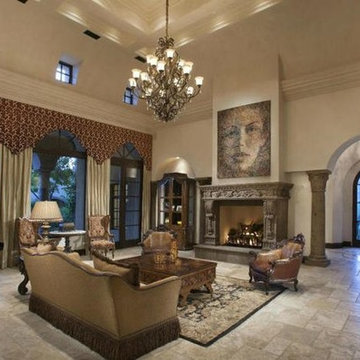
Double doors are a great way to add elegance to a space or to make an entrance seem more grand.
Want more inspiring photos? Follow us on Facebook, Twitter, Pinterest and Instagram!
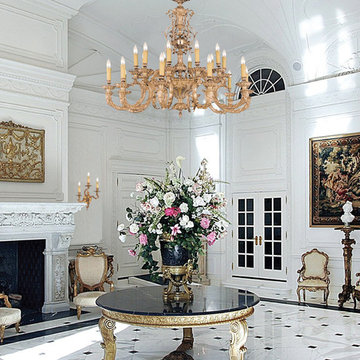
The Kensington Collection's Olde Brass finish and ornate designs make this European series a perfect fit for any traditionalist.
Measurements and Information:
Width: 40"
Height: 44" adjustable to 104" overall
Includes 3' 11" Chain
Supplied with 6' 8" electrical wire
Approximate hanging weight: 140 pounds
Finish: Olde Brass
20 Lights
Accommodates 20 x 40 watt (max.) candelabra base bulbs
Safety Rating: UL and CUL listed
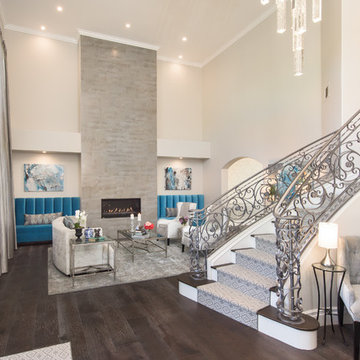
The foyer is elegant yet practical, welcoming family and friends. The custom soffette at the base of the stairs hugs the staircase wall and provides a place to sit or hold visitors' handbags and outerware.
Photo: Marc Angeles
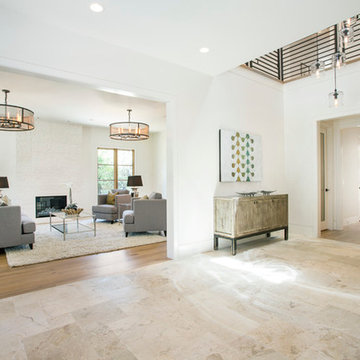
Displaying sleek architectural lines, this home portrays contemporary styling with a European flair. Extraordinary style of craftsmanship that is immediately evident in the smooth-finished walls and inset moldings. French oak floors, superb lighting selections, stone and mosaic tile selections that stand alone are masterly combined for a new standard in contemporary living in this Markay Johnson Construction masterpiece.
Home Built by Markay Johnson Construction,
visit: www.mjconstruction.com
Photographer: Scot Zimmerman
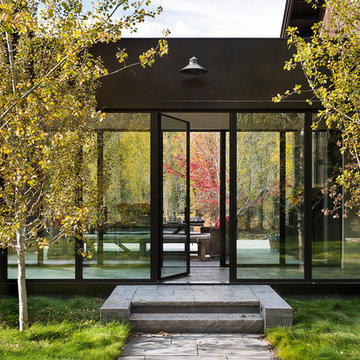
Custom thermally broken steel windows and doors for every environment. Experience the evolution! #JadaSteelWindows
Diseño de entrada rural extra grande
Diseño de entrada rural extra grande
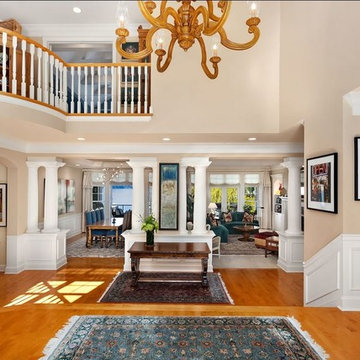
Imagen de distribuidor clásico extra grande con paredes beige, suelo de madera clara, puerta doble, puerta blanca y suelo beige
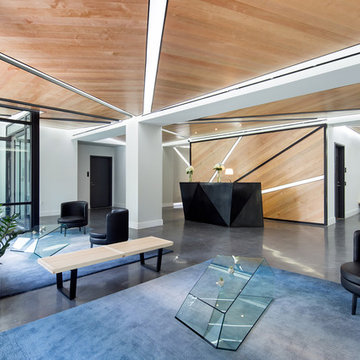
The Berkley was classically designed to reflect its industrial roots. Complimentary towers, connected by a central landscaped courtyard, share a staffed lobby lounge, fitness center, rooftop sun-deck with barbecue stations, lounges and sun bathing areas with outdoor showers. Oversized studio, one and two bedroom homes feature central air conditioning and heating, ample closet space, W/D in all units, top of the line stainless appliances, hardwood floors, custom kitchens, large triple paned tilt and turn windows, and private outdoor spaces in almost every unit. The Berkley is one and half blocks from the Bedford L train, in the heart of Williamsburg, which continues to be the epicenter of the creative, artistic and entrepreneurial renaissance of New York City.
43 fotos de entradas extra grandes
1
