281 fotos de entradas extra grandes con todos los tratamientos de pared
Filtrar por
Presupuesto
Ordenar por:Popular hoy
1 - 20 de 281 fotos

Imagen de distribuidor campestre extra grande con paredes blancas, suelo de madera clara, puerta simple, puerta negra, suelo beige y boiserie
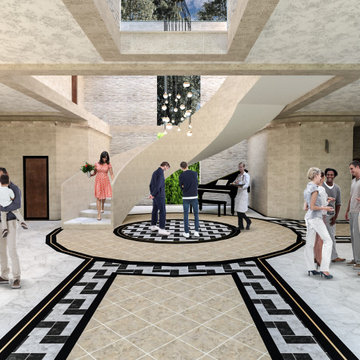
Foto de distribuidor contemporáneo extra grande con paredes beige, suelo de mármol, puerta doble, puerta de madera oscura, suelo blanco y panelado

A custom luxury home hallway featuring a mosaic floor tile, vaulted ceiling, custom chandelier, and window treatments.
Modelo de distribuidor mediterráneo extra grande con paredes blancas, suelo de mármol, puerta doble, puerta marrón, suelo multicolor, casetón y panelado
Modelo de distribuidor mediterráneo extra grande con paredes blancas, suelo de mármol, puerta doble, puerta marrón, suelo multicolor, casetón y panelado

Une grande entrée qui n'avait pas vraiment de fonction et qui devient une entrée paysage, avec ce beau papier peint, on y déambule comme dans un musée, on peut s'y asseoir pour rêver, y ranger ses clés et son manteau, se poser, déconnecter, décompresser. Un sas de douceur et de poésie.

Diseño de distribuidor tradicional renovado extra grande con paredes blancas, suelo de mármol, puerta simple, puerta blanca, suelo multicolor, bandeja y panelado
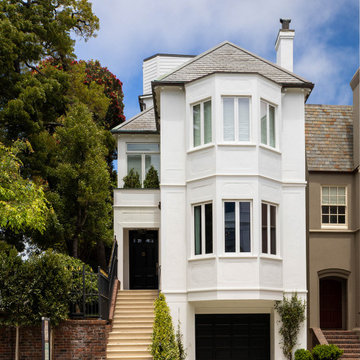
We juxtaposed bold colors and contemporary furnishings with the early twentieth-century interior architecture for this four-level Pacific Heights Edwardian. The home's showpiece is the living room, where the walls received a rich coat of blackened teal blue paint with a high gloss finish, while the high ceiling is painted off-white with violet undertones. Against this dramatic backdrop, we placed a streamlined sofa upholstered in an opulent navy velour and companioned it with a pair of modern lounge chairs covered in raspberry mohair. An artisanal wool and silk rug in indigo, wine, and smoke ties the space together.
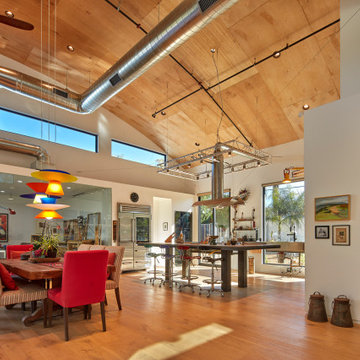
Modelo de distribuidor actual extra grande con paredes blancas, suelo de madera clara, puerta pivotante, puerta de madera en tonos medios, suelo marrón y boiserie

Modelo de puerta principal minimalista extra grande con paredes blancas, suelo de baldosas de porcelana, puerta pivotante, puerta negra, suelo negro, machihembrado y machihembrado

When walking into this home, you are greeted by a 182 bottle wine cellar. The 20 foot double doors bring in tons of light. Dining room is close to the wine cellar.

The glass entry in this new construction allows views from the front steps, through the house, to a waterfall feature in the back yard. Wood on walls, floors & ceilings (beams, doors, insets, etc.,) warms the cool, hard feel of steel/glass.

Upon entering this design-build, friends and. family are greeted with a custom mahogany front door with custom stairs complete with beautiful picture framing walls.
Stair-Pak Products Co. Inc.

Form meets function in this charming mudroom, offering customer inset cabinetry designed to give a home to the odds and ends of your home.
Foto de vestíbulo posterior tradicional renovado extra grande con suelo de baldosas de porcelana, suelo gris y papel pintado
Foto de vestíbulo posterior tradicional renovado extra grande con suelo de baldosas de porcelana, suelo gris y papel pintado
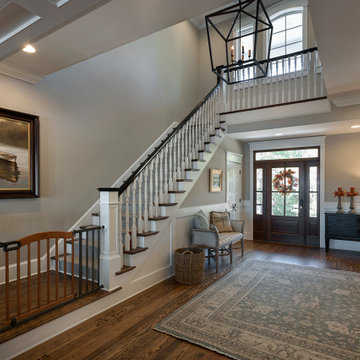
Foyer
Imagen de distribuidor tradicional extra grande con paredes beige, suelo de madera en tonos medios, puerta simple, puerta de madera en tonos medios, suelo marrón y boiserie
Imagen de distribuidor tradicional extra grande con paredes beige, suelo de madera en tonos medios, puerta simple, puerta de madera en tonos medios, suelo marrón y boiserie

We juxtaposed bold colors and contemporary furnishings with the early twentieth-century interior architecture for this four-level Pacific Heights Edwardian. The home's showpiece is the living room, where the walls received a rich coat of blackened teal blue paint with a high gloss finish, while the high ceiling is painted off-white with violet undertones. Against this dramatic backdrop, we placed a streamlined sofa upholstered in an opulent navy velour and companioned it with a pair of modern lounge chairs covered in raspberry mohair. An artisanal wool and silk rug in indigo, wine, and smoke ties the space together.
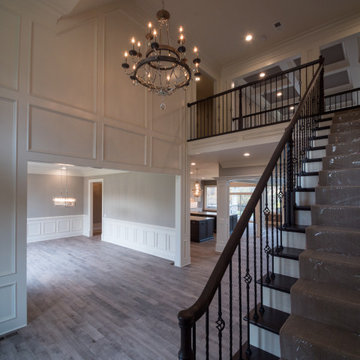
Imagen de distribuidor extra grande con paredes blancas, suelo de madera clara y panelado

Walk through a double door entry into this expansive open 3 story foyer with board and batten wall treatment. This mill made stairway has custom style stained newel posts with black metal balusters. The Acacia hardwood flooring has a custom color on site stain.

vista dall'ingresso verso il volume libreria creato per fornire una separazione apribile tra ingresso e zona giorno, il volume è anche zona studio con vista verso il giardino.
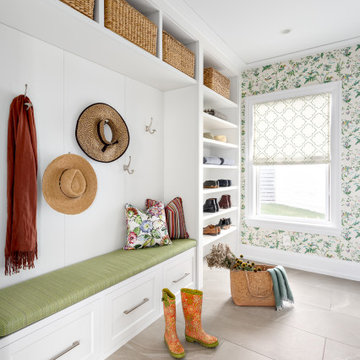
Our clients hired us to completely renovate and furnish their PEI home — and the results were transformative. Inspired by their natural views and love of entertaining, each space in this PEI home is distinctly original yet part of the collective whole.
We used color, patterns, and texture to invite personality into every room: the fish scale tile backsplash mosaic in the kitchen, the custom lighting installation in the dining room, the unique wallpapers in the pantry, powder room and mudroom, and the gorgeous natural stone surfaces in the primary bathroom and family room.
We also hand-designed several features in every room, from custom furnishings to storage benches and shelving to unique honeycomb-shaped bar shelves in the basement lounge.
The result is a home designed for relaxing, gathering, and enjoying the simple life as a couple.

The main entry features a grand staircase in a double-height space, topped by a custom chendelier.
Imagen de distribuidor abovedado actual extra grande con paredes blancas, suelo de madera en tonos medios, puerta doble, puerta de vidrio y panelado
Imagen de distribuidor abovedado actual extra grande con paredes blancas, suelo de madera en tonos medios, puerta doble, puerta de vidrio y panelado

Ejemplo de distribuidor tradicional renovado extra grande con paredes blancas, suelo vinílico, puerta simple, puerta blanca, suelo marrón y papel pintado
281 fotos de entradas extra grandes con todos los tratamientos de pared
1