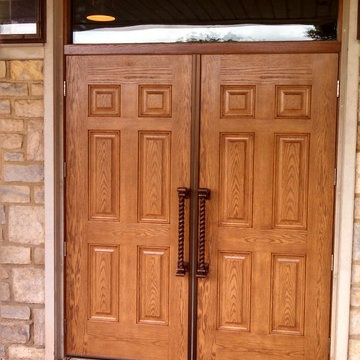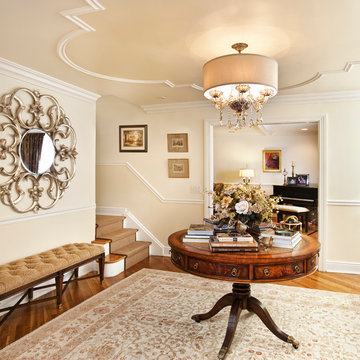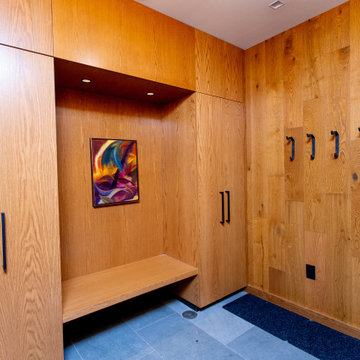7.252 fotos de entradas en colores madera
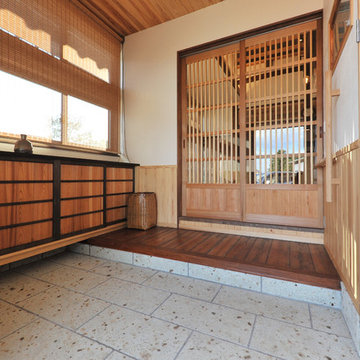
家族の思い出と愛着のある築60年の古民家を、和モダンにあたたかく断熱リフォーム。
Imagen de entrada de estilo zen con paredes blancas y suelo beige
Imagen de entrada de estilo zen con paredes blancas y suelo beige
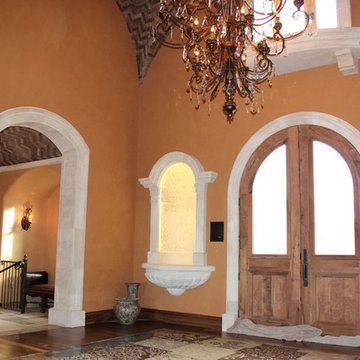
Imagen de puerta principal mediterránea de tamaño medio con parades naranjas, puerta doble, puerta de madera oscura y suelo marrón
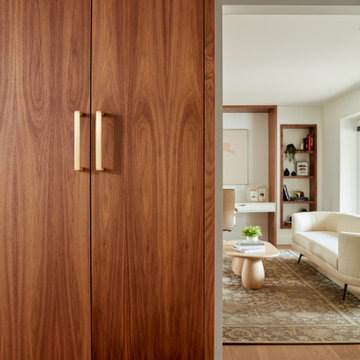
Extend a warm welcome with the presence of a tall walnut closet cabinet in your front entry. It graciously stores coats, bags, and shoes, while its walnut beauty harmoniously unites with the design elements found in the living room and other spaces throughout the main floor, creating a cohesive and inviting ambiance.

余白のある家
本計画は京都市左京区にある閑静な住宅街の一角にある敷地で既存の建物を取り壊し、新たに新築する計画。周囲は、低層の住宅が立ち並んでいる。既存の建物も同計画と同じ三階建て住宅で、既存の3階部分からは、周囲が開け開放感のある景色を楽しむことができる敷地となっていた。この開放的な景色を楽しみ暮らすことのできる住宅を希望されたため、三階部分にリビングスペースを設ける計画とした。敷地北面には、山々が開け、南面は、低層の住宅街の奥に夏は花火が見える風景となっている。その景色を切り取るかのような開口部を設け、窓際にベンチをつくり外との空間を繋げている。北側の窓は、出窓としキッチンスペースの一部として使用できるように計画とした。キッチンやリビングスペースの一部が外と繋がり開放的で心地よい空間となっている。
また、今回のクライアントは、20代であり今後の家族構成は未定である、また、自宅でリモートワークを行うため、居住空間のどこにいても、心地よく仕事ができるスペースも確保する必要があった。このため、既存の住宅のように当初から個室をつくることはせずに、将来の暮らしにあわせ可変的に部屋をつくれるような余白がふんだんにある空間とした。1Fは土間空間となっており、2Fまでの吹き抜け空間いる。現状は、広場とした外部と繋がる土間空間となっており、友人やペット飼ったりと趣味として遊べ、リモートワークでゆったりした空間となった。将来的には個室をつくったりと暮らしに合わせさまざまに変化することができる計画となっている。敷地の条件や、クライアントの暮らしに合わせるように変化するできる建物はクライアントとともに成長しつづけ暮らしによりそう建物となった。
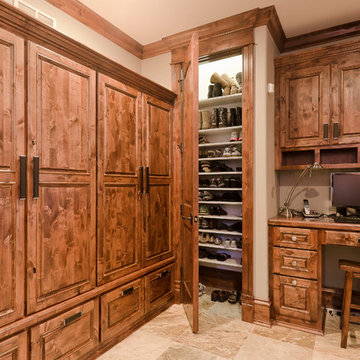
Mudroom and Workspace
Imagen de vestíbulo posterior tradicional de tamaño medio con paredes beige
Imagen de vestíbulo posterior tradicional de tamaño medio con paredes beige
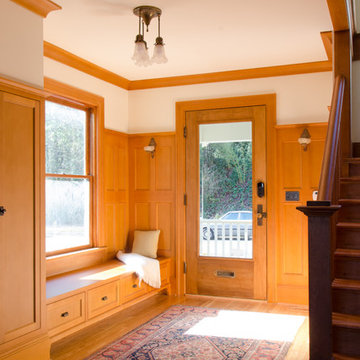
Imagen de vestíbulo posterior clásico de tamaño medio con paredes blancas, suelo de madera clara, puerta simple y puerta de madera clara
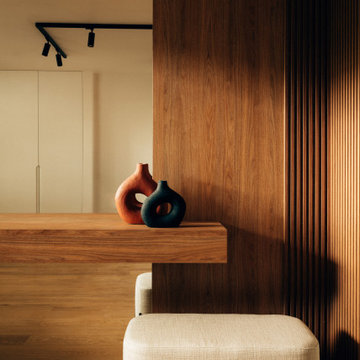
Ejemplo de hall contemporáneo de tamaño medio con paredes beige, suelo de madera clara, suelo beige y madera
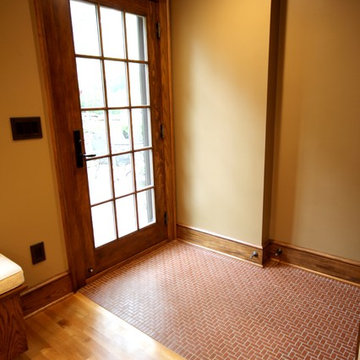
Imagen de hall clásico de tamaño medio con paredes beige, suelo de baldosas de cerámica, puerta simple y puerta de madera en tonos medios
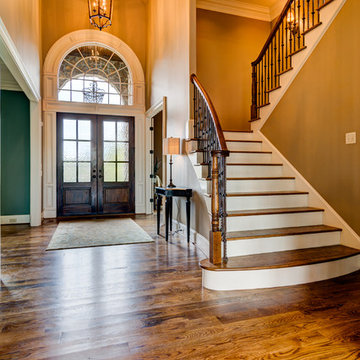
Foto de distribuidor grande con paredes beige, suelo de madera en tonos medios, puerta doble y puerta de madera oscura
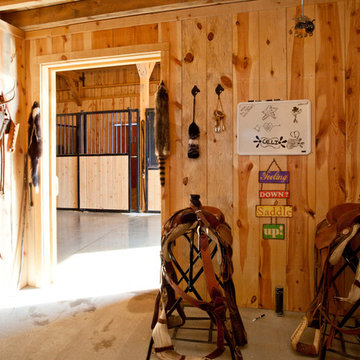
Sand Creek Post & Beam Traditional Wood Barns and Barn Homes
Learn more & request a free catalog: www.sandcreekpostandbeam.com
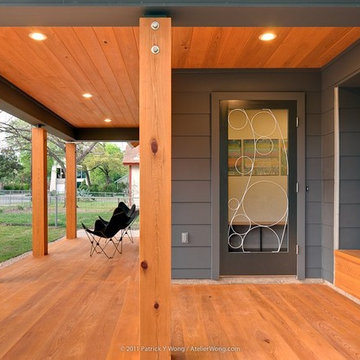
This house in Austin’s Bouldin neighborhood is an exercise in efficiency and invention. The site’s three heritage trees drove the design, whose interplay of Hardiplank, wood, metal, and glass is enhanced by thoughtful details and clever spatial solutions. A cypress wood front porch reflects up the easy-going architecture of the neighborhood and another porch overlooks the courtyard, which offers a private outdoor room. Inside, cork floors, a walnut divider, and built-in entertainment center in the main living areas enrich the otherwise simple and sunny modern space. Frosted glass throughout the house provides natural light and privacy during the day and, filters the glow from the adjacent Moontower at night.
Completed March 2011 - view construction progress photos
General Contractor - JGB Custom Homes
Kitchen Consultant - Hello Kitchen
Interior Furnishing & Styling - Little Pond Deisgn
Photography - Atelier Wong
5-star rating by Austin Energy Green Building Program
Featured on 2011 AIA Homes Tour
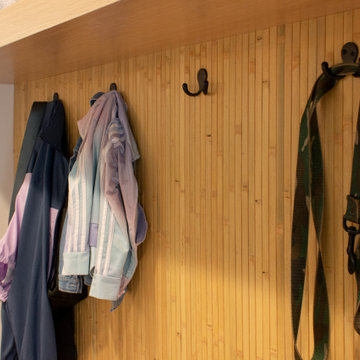
Entryway and built-in coat/shoe storage.
Foto de vestíbulo posterior contemporáneo de tamaño medio con puerta negra y panelado
Foto de vestíbulo posterior contemporáneo de tamaño medio con puerta negra y panelado

Cet ancien cabinet d’avocat dans le quartier du carré d’or, laissé à l’abandon, avait besoin d’attention. Notre intervention a consisté en une réorganisation complète afin de créer un appartement familial avec un décor épuré et contemplatif qui fasse appel à tous nos sens. Nous avons souhaité mettre en valeur les éléments de l’architecture classique de l’immeuble, en y ajoutant une atmosphère minimaliste et apaisante. En très mauvais état, une rénovation lourde et structurelle a été nécessaire, comprenant la totalité du plancher, des reprises en sous-œuvre, la création de points d’eau et d’évacuations.
Les espaces de vie, relèvent d’un savant jeu d’organisation permettant d’obtenir des perspectives multiples. Le grand hall d’entrée a été réduit, au profit d’un toilette singulier, hors du temps, tapissé de fleurs et d’un nez de cloison faisant office de frontière avec la grande pièce de vie. Le grand placard d’entrée comprenant la buanderie a été réalisé en bois de noyer par nos artisans menuisiers. Celle-ci a été délimitée au sol par du terrazzo blanc Carrara et de fines baguettes en laiton.
La grande pièce de vie est désormais le cœur de l’appartement. Pour y arriver, nous avons dû réunir quatre pièces et un couloir pour créer un triple séjour, comprenant cuisine, salle à manger et salon. La cuisine a été organisée autour d’un grand îlot mêlant du quartzite Taj Mahal et du bois de noyer. Dans la majestueuse salle à manger, la cheminée en marbre a été effacée au profit d’un mur en arrondi et d’une fenêtre qui illumine l’espace. Côté salon a été créé une alcôve derrière le canapé pour y intégrer une bibliothèque. L’ensemble est posé sur un parquet en chêne pointe de Hongris 38° spécialement fabriqué pour cet appartement. Nos artisans staffeurs ont réalisés avec détails l’ensemble des corniches et cimaises de l’appartement, remettant en valeur l’aspect bourgeois.
Un peu à l’écart, la chambre des enfants intègre un lit superposé dans l’alcôve tapissée d’une nature joueuse où les écureuils se donnent à cœur joie dans une partie de cache-cache sauvage. Pour pénétrer dans la suite parentale, il faut tout d’abord longer la douche qui se veut audacieuse avec un carrelage zellige vert bouteille et un receveur noir. De plus, le dressing en chêne cloisonne la chambre de la douche. De son côté, le bureau a pris la place de l’ancien archivage, et le vert Thé de Chine recouvrant murs et plafond, contraste avec la tapisserie feuillage pour se plonger dans cette parenthèse de douceur.
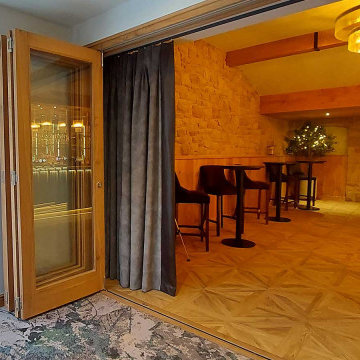
A wedding venue is an important consideration of any wedding day and its surroundings should provide sophistication, elegance and be memorable.
Planning your big day involves a lot preparation, thought and attention to detail.
The same principles had to be kept in mind, when Fusion By Design, a firm of commercial interior designers in Leeds, approached Oak By Design.
Their clients, Peak Edge Hotel of Chesterfield, required a grand and impressive ‘oak room’ to host their wedding receptions. Steve Perez, the owner of the hotel explained “The oak room would be a great addition to our outstanding wedding venue. Nestled on the edge of the Derbyshire’s beautiful Peak District National Park, we have everything the bridal party and their guests require for an unforgettable wedding day.”
A meeting was held to determine the key points and decisions were made on how to create the inspiring reception room.
The brief was to create an oak room that was light, airy and impressive. This would mean creating two large oak and glass roof lanterns, a ceiling of oak beams and a wall of oak and glass leading out to the gardens. Other items including bi-folding oak doors and solid oak doors that would create a grand entrance.
The oak room now offers an inviting, warm and sophisticated environment. Peak Edge Hotel are extremely pleased with the outcome and thanked Fusion By Design and Oak By Design for their input, creativity and professionalism.
If you are looking for a wedding venue, a commercial interior designer or an oak framed specialist, you know where to come!

The welcoming entry with the stone surrounding the large arched wood entry door, the repetitive arched trusses and warm plaster walls beckons you into the home. The antique carpets on the floor add warmth and the help to define the space.
Interior Design: Lynne Barton Bier
Architect: David Hueter
Paige Hayes - photography

玄関・木製玄関戸・網戸取付
Diseño de hall asiático pequeño con paredes blancas, suelo de madera clara, puerta de madera clara, suelo beige y puerta simple
Diseño de hall asiático pequeño con paredes blancas, suelo de madera clara, puerta de madera clara, suelo beige y puerta simple

Ejemplo de puerta principal de estilo americano con paredes grises, suelo de madera clara, puerta simple y puerta de madera en tonos medios
7.252 fotos de entradas en colores madera
8
