53.947 fotos de entradas de tamaño medio
Filtrar por
Presupuesto
Ordenar por:Popular hoy
81 - 100 de 53.947 fotos
Artículo 1 de 4

This cottage style mudroom in all white gives ample storage just as you walk in the door. It includes a counter to drop off groceries, a bench with shoe storage below, and multiple large coat hooks for hats, jackets, and handbags. The design also includes deep cabinets to store those unsightly bulk items.

Paneled barrel foyer with double arched door, flanked by formal living and dining rooms. Beautiful wood floor in a herringbone pattern.
Modelo de distribuidor abovedado de estilo americano de tamaño medio con paredes grises, suelo de madera en tonos medios, puerta doble, puerta de madera en tonos medios y panelado
Modelo de distribuidor abovedado de estilo americano de tamaño medio con paredes grises, suelo de madera en tonos medios, puerta doble, puerta de madera en tonos medios y panelado

Renovations made this house bright, open, and modern. In addition to installing white oak flooring, we opened up and brightened the living space by removing a wall between the kitchen and family room and added large windows to the kitchen. In the family room, we custom made the built-ins with a clean design and ample storage. In the family room, we custom-made the built-ins. We also custom made the laundry room cubbies, using shiplap that we painted light blue.
Rudloff Custom Builders has won Best of Houzz for Customer Service in 2014, 2015 2016, 2017 and 2019. We also were voted Best of Design in 2016, 2017, 2018, 2019 which only 2% of professionals receive. Rudloff Custom Builders has been featured on Houzz in their Kitchen of the Week, What to Know About Using Reclaimed Wood in the Kitchen as well as included in their Bathroom WorkBook article. We are a full service, certified remodeling company that covers all of the Philadelphia suburban area. This business, like most others, developed from a friendship of young entrepreneurs who wanted to make a difference in their clients’ lives, one household at a time. This relationship between partners is much more than a friendship. Edward and Stephen Rudloff are brothers who have renovated and built custom homes together paying close attention to detail. They are carpenters by trade and understand concept and execution. Rudloff Custom Builders will provide services for you with the highest level of professionalism, quality, detail, punctuality and craftsmanship, every step of the way along our journey together.
Specializing in residential construction allows us to connect with our clients early in the design phase to ensure that every detail is captured as you imagined. One stop shopping is essentially what you will receive with Rudloff Custom Builders from design of your project to the construction of your dreams, executed by on-site project managers and skilled craftsmen. Our concept: envision our client’s ideas and make them a reality. Our mission: CREATING LIFETIME RELATIONSHIPS BUILT ON TRUST AND INTEGRITY.
Photo Credit: Linda McManus Images

This project was a complete gut remodel of the owner's childhood home. They demolished it and rebuilt it as a brand-new two-story home to house both her retired parents in an attached ADU in-law unit, as well as her own family of six. Though there is a fire door separating the ADU from the main house, it is often left open to create a truly multi-generational home. For the design of the home, the owner's one request was to create something timeless, and we aimed to honor that.

An original Sandy Cohen design mid-century house in Laurelhurst neighborhood in Seattle. The house was originally built for illustrator Irwin Caplan, known for the "Famous Last Words" comic strip in the Saturday Evening Post. The residence was recently bought from Caplan’s estate by new owners, who found that it ultimately needed both cosmetic and functional upgrades. A renovation led by SHED lightly reorganized the interior so that the home’s midcentury character can shine.
LEICHT cabinet in frosty white c-channel in alum color. Wrap in custom VG Fir panel.
DWELL Magazine article
DeZeen article
Design by SHED Architecture & Design
Photography by: Rafael Soldi

Modelo de vestíbulo posterior campestre de tamaño medio con paredes blancas, suelo de baldosas de porcelana, puerta simple, puerta de vidrio y suelo gris

The Finley at Fawn Lake | Award Winning Custom Home by J. Hall Homes, Inc. | Fredericksburg, Va
Foto de vestíbulo posterior tradicional renovado de tamaño medio con paredes grises, suelo de baldosas de cerámica, puerta marrón y suelo rojo
Foto de vestíbulo posterior tradicional renovado de tamaño medio con paredes grises, suelo de baldosas de cerámica, puerta marrón y suelo rojo
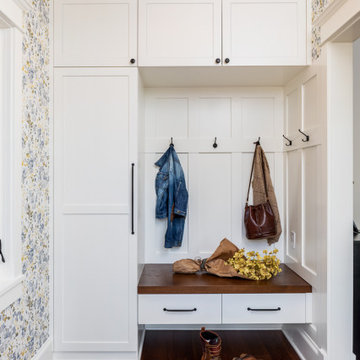
Entry Storage,
Modelo de entrada clásica renovada de tamaño medio con suelo de bambú
Modelo de entrada clásica renovada de tamaño medio con suelo de bambú
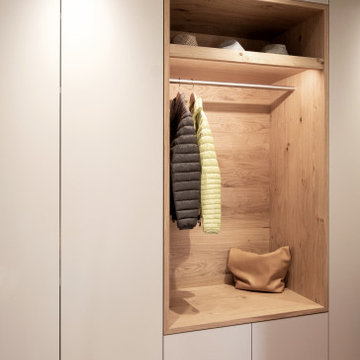
Diese offene Garderobe ist harmonisch in die Schrankwand integriert. Die Beleuchtung ist im vorderen Bereich platziert, so dass die Kleider gut ausgeleuchtet werden.
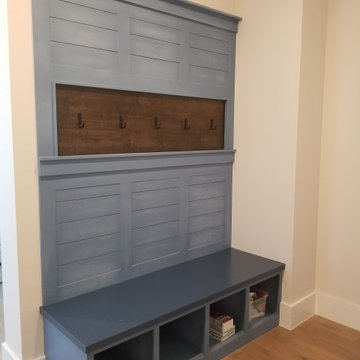
Modelo de vestíbulo posterior clásico renovado de tamaño medio con paredes beige, suelo de madera en tonos medios, puerta simple, puerta blanca y suelo beige

Diseño de puerta principal tradicional renovada de tamaño medio con suelo de baldosas de porcelana, suelo beige, paredes rosas, puerta simple, puerta blanca y bandeja

Diseño de puerta principal contemporánea de tamaño medio con paredes grises, puerta simple, puerta negra, suelo beige y madera
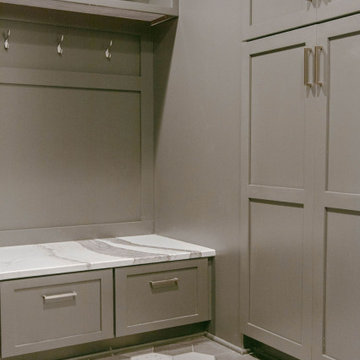
Foto de vestíbulo posterior actual de tamaño medio con paredes grises, suelo de mármol y suelo gris
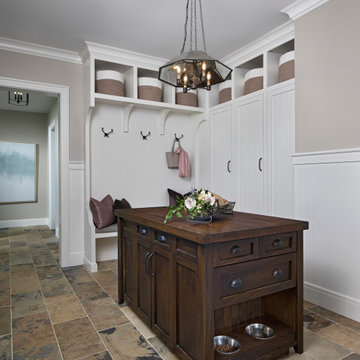
Diseño de vestíbulo posterior clásico renovado de tamaño medio con paredes beige y suelo multicolor

Ejemplo de vestíbulo posterior clásico renovado de tamaño medio con paredes grises, suelo de baldosas de cerámica, puerta simple, puerta negra y suelo negro
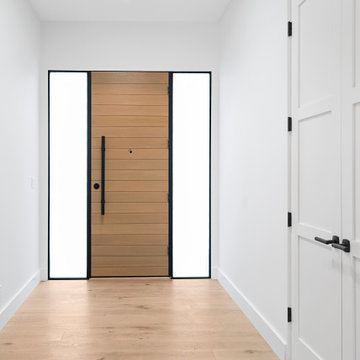
Foto de puerta principal minimalista de tamaño medio con paredes blancas, suelo de madera clara, puerta simple, puerta de madera clara y suelo marrón

Imagen de vestíbulo posterior rural de tamaño medio con paredes marrones, suelo de madera en tonos medios, puerta simple, puerta de vidrio y suelo marrón

Imagen de hall clásico renovado de tamaño medio con paredes negras, suelo de madera en tonos medios, puerta simple, puerta blanca y suelo beige

Foto de vestíbulo posterior clásico renovado de tamaño medio con paredes grises, suelo de madera clara, puerta simple, puerta blanca y suelo beige
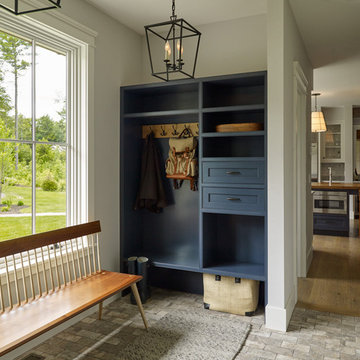
Imagen de vestíbulo posterior de estilo de casa de campo de tamaño medio con paredes blancas y suelo gris
53.947 fotos de entradas de tamaño medio
5