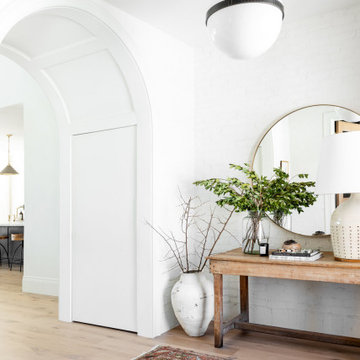2.802 fotos de entradas de tamaño medio con todos los tratamientos de pared
Filtrar por
Presupuesto
Ordenar por:Popular hoy
1 - 20 de 2802 fotos
Artículo 1 de 3

Detail shot of the completed styling of a foyer console table complete with black mirror, white table lamp, vases, books, table artwork and bowl in addition to the custom white paneling, chandelier, rug and medium wood floors in Charlotte, NC.

This entryway is all about function, storage, and style. The vibrant cabinet color coupled with the fun wallpaper creates a "wow factor" when friends and family enter the space. The custom built cabinets - from Heard Woodworking - creates ample storage for the entire family throughout the changing seasons.

Modelo de vestíbulo posterior clásico renovado de tamaño medio con paredes grises y papel pintado

Modelo de vestíbulo posterior clásico renovado de tamaño medio con paredes multicolor, suelo beige y papel pintado

Dans cette maison datant de 1993, il y avait une grande perte de place au RDCH; Les clients souhaitaient une rénovation totale de ce dernier afin de le restructurer. Ils rêvaient d'un espace évolutif et chaleureux. Nous avons donc proposé de re-cloisonner l'ensemble par des meubles sur mesure et des claustras. Nous avons également proposé d'apporter de la lumière en repeignant en blanc les grandes fenêtres donnant sur jardin et en retravaillant l'éclairage. Et, enfin, nous avons proposé des matériaux ayant du caractère et des coloris apportant du peps!

front entry w/ seating
Diseño de distribuidor actual de tamaño medio con paredes blancas, suelo de baldosas de porcelana, suelo negro y panelado
Diseño de distribuidor actual de tamaño medio con paredes blancas, suelo de baldosas de porcelana, suelo negro y panelado

This beautiful 2-story entry has a honed marble floor and custom wainscoting on walls and ceiling
Imagen de distribuidor moderno de tamaño medio con paredes blancas, suelo de mármol, suelo gris, madera y boiserie
Imagen de distribuidor moderno de tamaño medio con paredes blancas, suelo de mármol, suelo gris, madera y boiserie

Ejemplo de vestíbulo posterior clásico renovado de tamaño medio con paredes blancas, suelo de madera clara, puerta doble, puerta de madera en tonos medios, suelo gris y panelado

Diseño de distribuidor tradicional de tamaño medio con paredes grises, suelo de madera en tonos medios, puerta negra y panelado

Paneled barrel foyer with double arched door, flanked by formal living and dining rooms. Beautiful wood floor in a herringbone pattern.
Modelo de distribuidor abovedado de estilo americano de tamaño medio con paredes grises, suelo de madera en tonos medios, puerta doble, puerta de madera en tonos medios y panelado
Modelo de distribuidor abovedado de estilo americano de tamaño medio con paredes grises, suelo de madera en tonos medios, puerta doble, puerta de madera en tonos medios y panelado

Ejemplo de vestíbulo posterior campestre de tamaño medio con paredes grises, suelo de madera clara, suelo beige y madera

New Craftsman style home, approx 3200sf on 60' wide lot. Views from the street, highlighting front porch, large overhangs, Craftsman detailing. Photos by Robert McKendrick Photography.

Kathy Peden Photography
Modelo de puerta principal campestre de tamaño medio con puerta simple, puerta de vidrio y ladrillo
Modelo de puerta principal campestre de tamaño medio con puerta simple, puerta de vidrio y ladrillo

Diseño de distribuidor contemporáneo de tamaño medio con paredes azules, suelo de baldosas de cerámica, puerta doble, puerta azul, suelo azul y boiserie

Organic Contemporary Foyer
Foto de distribuidor contemporáneo de tamaño medio con paredes grises, suelo de madera clara, puerta negra, suelo beige y papel pintado
Foto de distribuidor contemporáneo de tamaño medio con paredes grises, suelo de madera clara, puerta negra, suelo beige y papel pintado

Front Entry Way featuring Painted brick wall, wood floors, and elegant lighting.
Diseño de hall clásico renovado de tamaño medio con paredes blancas, puerta simple, puerta negra y ladrillo
Diseño de hall clásico renovado de tamaño medio con paredes blancas, puerta simple, puerta negra y ladrillo

Facing the carport, this entrance provides a substantial boundary to the exterior world without completely closing off one's range of view. The continuation of the Limestone walls and Hemlock ceiling serves an inviting transition between the spaces.
Custom windows, doors, and hardware designed and furnished by Thermally Broken Steel USA.

Imagen de entrada ecléctica de tamaño medio con paredes blancas, suelo de baldosas de cerámica, suelo gris y machihembrado

In the remodel of this early 1900s home, space was reallocated from the original dark, boxy kitchen and dining room to create a new mudroom, larger kitchen, and brighter dining space. Seating, storage, and coat hooks, all near the home's rear entry, make this home much more family-friendly!

Gorgeous townhouse with stylish black windows, 10 ft. ceilings on the first floor, first-floor guest suite with full bath and 2-car dedicated parking off the alley. Dining area with wainscoting opens into kitchen featuring large, quartz island, soft-close cabinets and stainless steel appliances. Uniquely-located, white, porcelain farmhouse sink overlooks the family room, so you can converse while you clean up! Spacious family room sports linear, contemporary fireplace, built-in bookcases and upgraded wall trim. Drop zone at rear door (with keyless entry) leads out to stamped, concrete patio. Upstairs features 9 ft. ceilings, hall utility room set up for side-by-side washer and dryer, two, large secondary bedrooms with oversized closets and dual sinks in shared full bath. Owner’s suite, with crisp, white wainscoting, has three, oversized windows and two walk-in closets. Owner’s bath has double vanity and large walk-in shower with dual showerheads and floor-to-ceiling glass panel. Home also features attic storage and tankless water heater, as well as abundant recessed lighting and contemporary fixtures throughout.
2.802 fotos de entradas de tamaño medio con todos los tratamientos de pared
1