149 fotos de entradas de tamaño medio con puerta naranja
Filtrar por
Presupuesto
Ordenar por:Popular hoy
1 - 20 de 149 fotos
Artículo 1 de 3

An original Sandy Cohen design mid-century house in Laurelhurst neighborhood in Seattle. The house was originally built for illustrator Irwin Caplan, known for the "Famous Last Words" comic strip in the Saturday Evening Post. The residence was recently bought from Caplan’s estate by new owners, who found that it ultimately needed both cosmetic and functional upgrades. A renovation led by SHED lightly reorganized the interior so that the home’s midcentury character can shine.
LEICHT cabinet in frosty white c-channel in alum color. Wrap in custom VG Fir panel.
DWELL Magazine article
DeZeen article
Design by SHED Architecture & Design
Photography by: Rafael Soldi
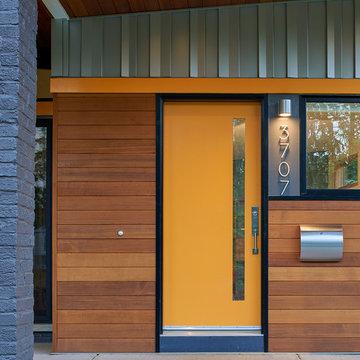
Anice Hoachlander, Hoachlander Davis Photography
Foto de puerta principal retro de tamaño medio con puerta simple y puerta naranja
Foto de puerta principal retro de tamaño medio con puerta simple y puerta naranja
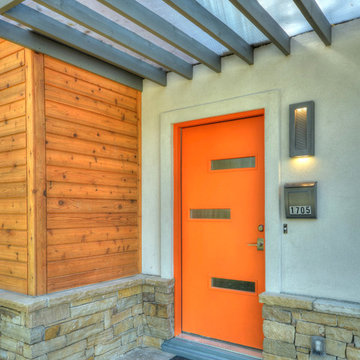
Diseño de puerta principal contemporánea de tamaño medio con puerta simple y puerta naranja
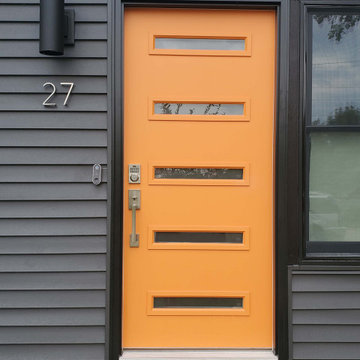
Bright, bold, and beautiful, this eye-catching door adds additional appeal to a freshly resided Mid-Century Home.
Door: Cambridge Smooth Steel style 842
Glass: Clear
Finish: Flower Power
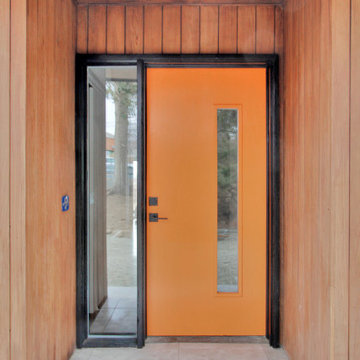
Beautiful renovated ranch with 3 bedrooms, 2 bathrooms and finished basement with bar and family room in Stamford CT staged by BA Staging & Interiors.
Open floor plan living and dining room features a wall of windows and stunning view into property and backyard pool.
The staging was was designed to match the charm of the home with the contemporary updates.
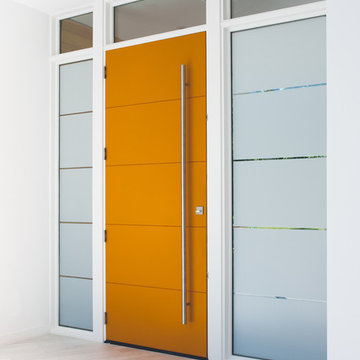
Diseño de puerta principal moderna de tamaño medio con paredes blancas, suelo de madera clara, puerta simple, puerta naranja y suelo gris
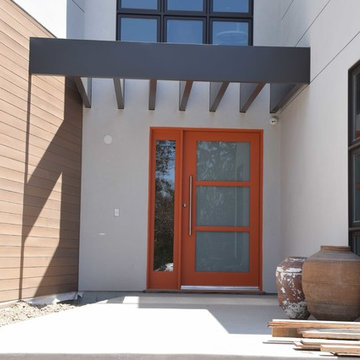
This front entry door is 48" wide and features a 36" tall Stainless Steel Handle. It is a 3 lite door with white laminated glass, while the sidelite is done in clear glass. It is painted in a burnt orange color on the outside, while the interior is painted black.
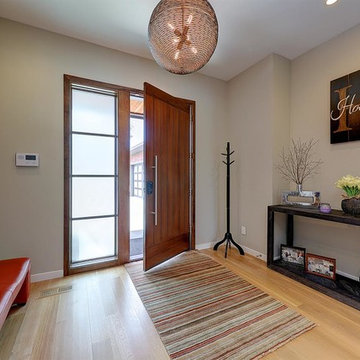
Modelo de puerta principal minimalista de tamaño medio con paredes grises, suelo de madera clara, puerta pivotante, puerta naranja y suelo beige
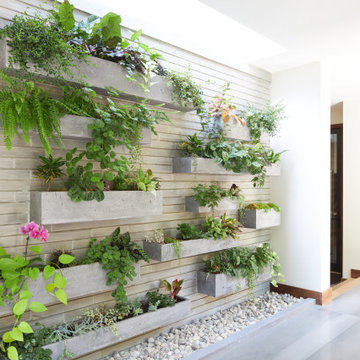
Diseño de hall contemporáneo de tamaño medio con paredes blancas, puerta simple, puerta naranja y suelo gris
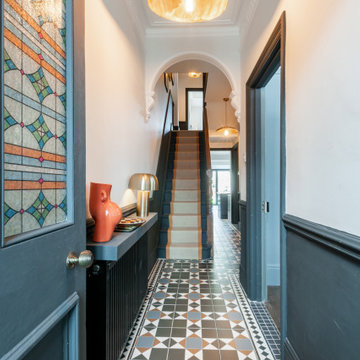
Modelo de hall ecléctico de tamaño medio con paredes azules, suelo de baldosas de porcelana, puerta simple, puerta naranja y suelo multicolor
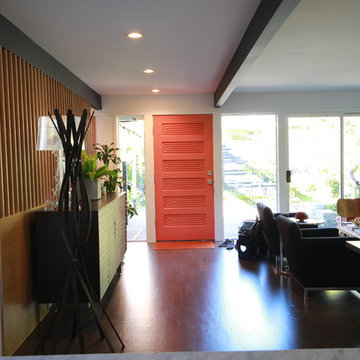
Mid Century Modern Entry Revision
Ejemplo de distribuidor vintage de tamaño medio con paredes blancas, suelo de madera oscura, puerta simple, puerta naranja y suelo marrón
Ejemplo de distribuidor vintage de tamaño medio con paredes blancas, suelo de madera oscura, puerta simple, puerta naranja y suelo marrón
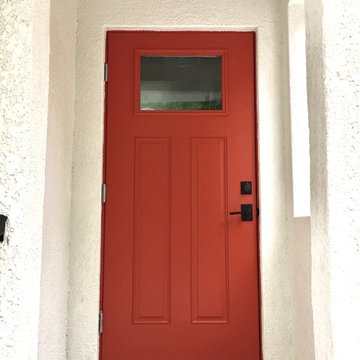
Color makes a difference!
Photo - Ricky Perrone
Modelo de entrada tradicional de tamaño medio con paredes blancas, puerta simple y puerta naranja
Modelo de entrada tradicional de tamaño medio con paredes blancas, puerta simple y puerta naranja
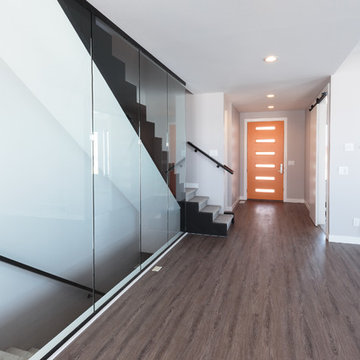
Foto de puerta principal actual de tamaño medio con paredes grises, suelo de madera oscura, puerta simple, puerta naranja y suelo marrón
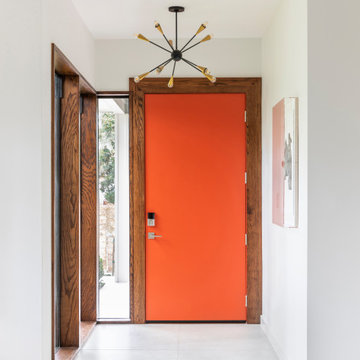
2019 Addition/Remodel by Steven Allen Designs, LLC - Featuring Clean Subtle lines + 42" Front Door + 48" Italian Tiles + Quartz Countertops + Custom Shaker Cabinets + Oak Slat Wall and Trim Accents + Design Fixtures + Artistic Tiles + Wild Wallpaper + Top of Line Appliances

A happy front door will bring a smile to anyone's face. It's your first impression of what's inside, so don't be shy.
And don't be two faced! Take the color to both the outside and inside so that the happiness permeates...spread the love! We salvaged the original coke bottle glass window and had it sandwiched between two tempered pieced of clear glass for energy efficiency and safety. And here is where you're first introduced to the unique flooring transitions of porcelain tile and cork - seamlessly coming together without the need for those pesky transition strips. The installers thought we had gone a little mad, but the end product proved otherwise. You know as soon as you walk in the door, you're in for some eye candy!
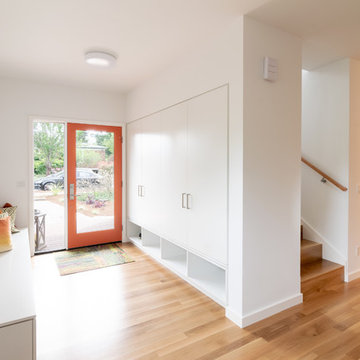
The entry to this modern home is protected and screened from the main living spaces so people have a moment to acclimate. The flow of the spaces is natural, practical, and elegant. From the entry zone, you pass by the hidden stair and then open into the main living area. This creates a contrast of smaller and bigger spaces as one enters the home, a centuries old tradtional architectural design strategy found all over the world, from England, to North Africa, to East Asia.

Foto de puerta principal marinera de tamaño medio con puerta tipo holandesa, puerta naranja, paredes blancas, suelo de cemento y suelo gris

Photo by John Merkl
Imagen de puerta principal mediterránea de tamaño medio con paredes blancas, suelo de madera en tonos medios, puerta simple, puerta naranja y suelo marrón
Imagen de puerta principal mediterránea de tamaño medio con paredes blancas, suelo de madera en tonos medios, puerta simple, puerta naranja y suelo marrón

This front entry door is 48" wide and features a 36" tall Stainless Steel Handle. It is a 3 lite door with white laminated glass, while the sidelite is done in clear glass. It is painted in a burnt orange color on the outside, while the interior is painted black.

The front entry is opened up and unique storage cabinetry is added to handle clothing, shoes and pantry storage for the kitchen. Design and construction by Meadowlark Design + Build in Ann Arbor, Michigan. Professional photography by Sean Carter.
149 fotos de entradas de tamaño medio con puerta naranja
1