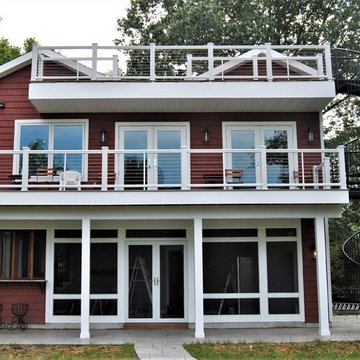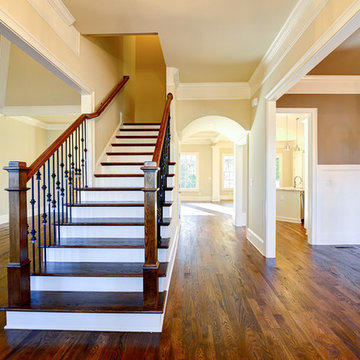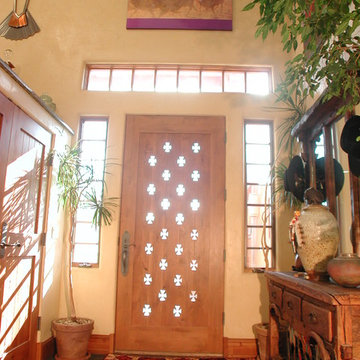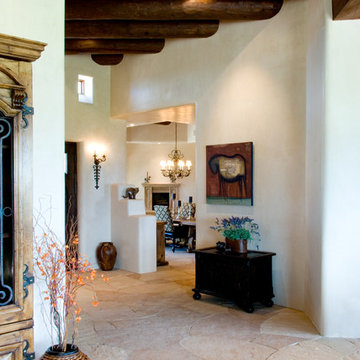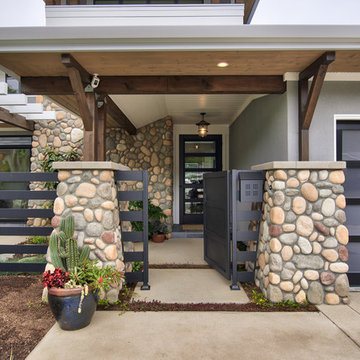17.205 fotos de entradas de estilo americano
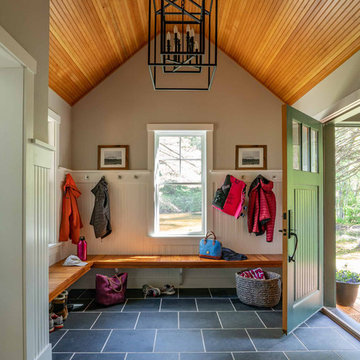
Situated on the edge of New Hampshire’s beautiful Lake Sunapee, this Craftsman-style shingle lake house peeks out from the towering pine trees that surround it. When the clients approached Cummings Architects, the lot consisted of 3 run-down buildings. The challenge was to create something that enhanced the property without overshadowing the landscape, while adhering to the strict zoning regulations that come with waterfront construction. The result is a design that encompassed all of the clients’ dreams and blends seamlessly into the gorgeous, forested lake-shore, as if the property was meant to have this house all along.
The ground floor of the main house is a spacious open concept that flows out to the stone patio area with fire pit. Wood flooring and natural fir bead-board ceilings pay homage to the trees and rugged landscape that surround the home. The gorgeous views are also captured in the upstairs living areas and third floor tower deck. The carriage house structure holds a cozy guest space with additional lake views, so that extended family and friends can all enjoy this vacation retreat together. Photo by Eric Roth
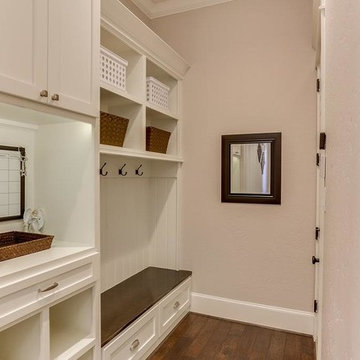
Imagen de entrada de estilo americano de tamaño medio con paredes beige, suelo de madera en tonos medios y suelo multicolor
Encuentra al profesional adecuado para tu proyecto
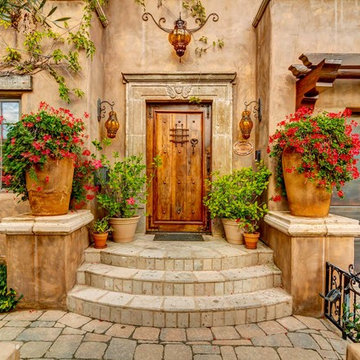
San Diego Home Photography
Modelo de puerta principal de estilo americano grande con paredes beige, puerta simple y puerta de madera oscura
Modelo de puerta principal de estilo americano grande con paredes beige, puerta simple y puerta de madera oscura
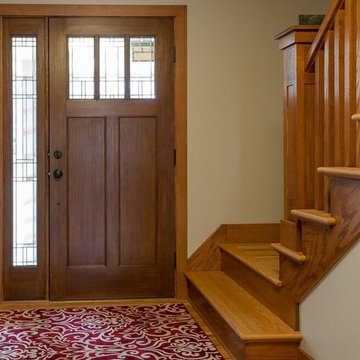
Craftsman entryway with an oak staircase
Foto de puerta principal de estilo americano de tamaño medio con paredes grises, suelo de madera clara, puerta simple y puerta de madera en tonos medios
Foto de puerta principal de estilo americano de tamaño medio con paredes grises, suelo de madera clara, puerta simple y puerta de madera en tonos medios
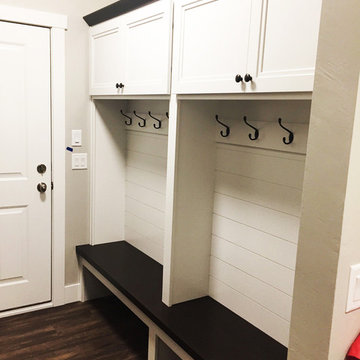
This built-in bench was doubled to twice the size in this home. The bench includes a space for shoes underneath the bench as well as coat racks and storage space above.
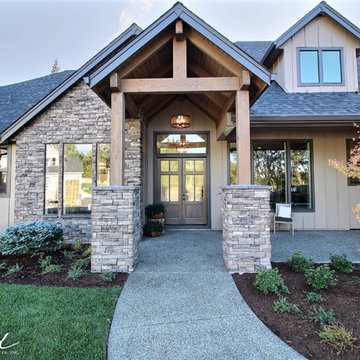
Paint by Sherwin Williams
Body Color - Sycamore Tan - SW 2855
Trim Color - Urban Bronze - SW 7048
Exterior Stone by Eldorado Stone
Stone Product Mountain Ledge in Silverton
Garage Doors by Wayne Dalton
Door Product 9700 Series
Windows by Milgard Windows & Doors
Window Product Style Line® Series
Window Supplier Troyco - Window & Door
Lighting by Destination Lighting
Fixtures by Elk Lighting
Landscaping by GRO Outdoor Living
Customized & Built by Cascade West Development
Photography by ExposioHDR Portland
Original Plans by Alan Mascord Design Associates

Ejemplo de puerta principal de estilo americano de tamaño medio con paredes marrones, suelo de cemento, puerta simple y puerta de madera oscura
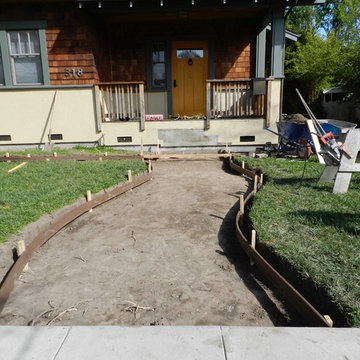
F. John LaBarba
Modelo de puerta principal de estilo americano de tamaño medio con paredes multicolor, suelo de madera en tonos medios, puerta simple y puerta de madera en tonos medios
Modelo de puerta principal de estilo americano de tamaño medio con paredes multicolor, suelo de madera en tonos medios, puerta simple y puerta de madera en tonos medios
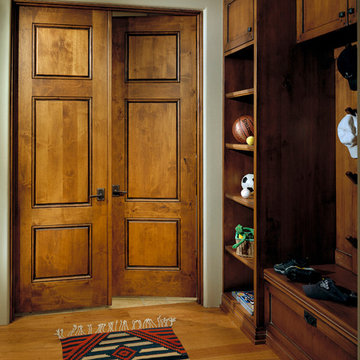
Foto de vestíbulo posterior de estilo americano de tamaño medio con paredes beige, suelo de madera clara, puerta doble y puerta de madera en tonos medios
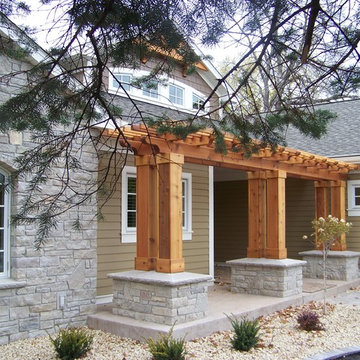
This entry trellis was designed by myself and executed by myself. All photographs were taken by Dane Christiansen photography. All landscaping was executed by Beds and Borders landscaping.
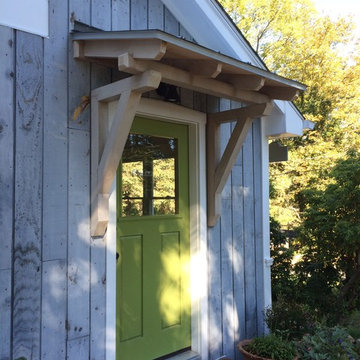
A Craftsman Style roof overhang with cedar brackets and standing seam copper roofing was added over the existing brick step.
Foto de puerta principal de estilo americano pequeña con paredes grises, puerta simple y puerta verde
Foto de puerta principal de estilo americano pequeña con paredes grises, puerta simple y puerta verde
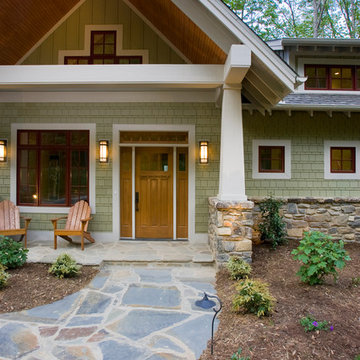
Imagen de entrada de estilo americano con paredes verdes, puerta simple y puerta de madera en tonos medios
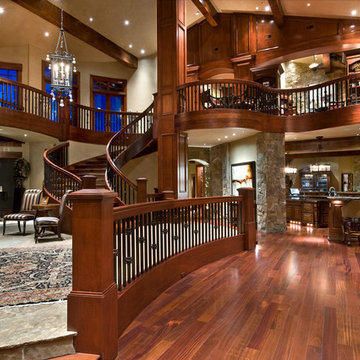
Doug Burke Photography
Ejemplo de distribuidor de estilo americano extra grande con paredes beige y suelo de madera en tonos medios
Ejemplo de distribuidor de estilo americano extra grande con paredes beige y suelo de madera en tonos medios
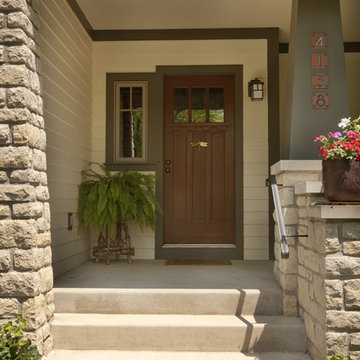
Modelo de puerta principal de estilo americano con puerta simple y puerta de madera oscura

This charming 2-story craftsman style home includes a welcoming front porch, lofty 10’ ceilings, a 2-car front load garage, and two additional bedrooms and a loft on the 2nd level. To the front of the home is a convenient dining room the ceiling is accented by a decorative beam detail. Stylish hardwood flooring extends to the main living areas. The kitchen opens to the breakfast area and includes quartz countertops with tile backsplash, crown molding, and attractive cabinetry. The great room includes a cozy 2 story gas fireplace featuring stone surround and box beam mantel. The sunny great room also provides sliding glass door access to the screened in deck. The owner’s suite with elegant tray ceiling includes a private bathroom with double bowl vanity, 5’ tile shower, and oversized closet.
17.205 fotos de entradas de estilo americano
4
