850 fotos de entradas costeras con suelo de madera en tonos medios
Filtrar por
Presupuesto
Ordenar por:Popular hoy
101 - 120 de 850 fotos
Artículo 1 de 3
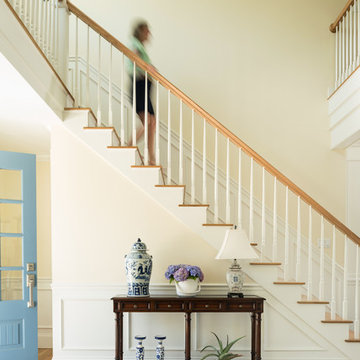
Dan Cutrona, photographer
Diseño de distribuidor costero con suelo de madera en tonos medios, puerta simple y puerta azul
Diseño de distribuidor costero con suelo de madera en tonos medios, puerta simple y puerta azul
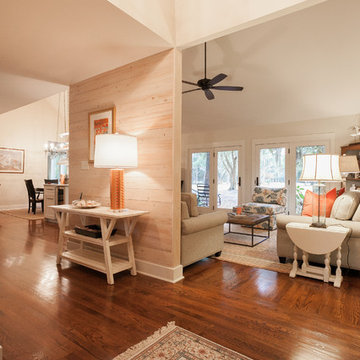
Photography by Margaret Rambo
Modelo de distribuidor costero con suelo de madera en tonos medios y paredes beige
Modelo de distribuidor costero con suelo de madera en tonos medios y paredes beige
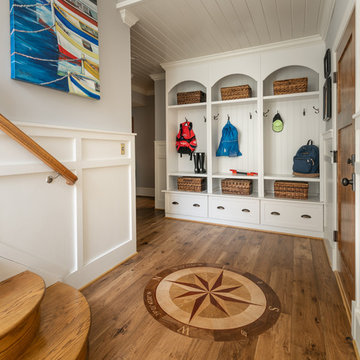
Kevin Kennedy
Modelo de vestíbulo posterior marinero de tamaño medio con paredes grises, suelo de madera en tonos medios, puerta simple y puerta de madera en tonos medios
Modelo de vestíbulo posterior marinero de tamaño medio con paredes grises, suelo de madera en tonos medios, puerta simple y puerta de madera en tonos medios

Situated along the coastal foreshore of Inverloch surf beach, this 7.4 star energy efficient home represents a lifestyle change for our clients. ‘’The Nest’’, derived from its nestled-among-the-trees feel, is a peaceful dwelling integrated into the beautiful surrounding landscape.
Inspired by the quintessential Australian landscape, we used rustic tones of natural wood, grey brickwork and deep eucalyptus in the external palette to create a symbiotic relationship between the built form and nature.
The Nest is a home designed to be multi purpose and to facilitate the expansion and contraction of a family household. It integrates users with the external environment both visually and physically, to create a space fully embracive of nature.

This cozy lake cottage skillfully incorporates a number of features that would normally be restricted to a larger home design. A glance of the exterior reveals a simple story and a half gable running the length of the home, enveloping the majority of the interior spaces. To the rear, a pair of gables with copper roofing flanks a covered dining area that connects to a screened porch. Inside, a linear foyer reveals a generous staircase with cascading landing. Further back, a centrally placed kitchen is connected to all of the other main level entertaining spaces through expansive cased openings. A private study serves as the perfect buffer between the homes master suite and living room. Despite its small footprint, the master suite manages to incorporate several closets, built-ins, and adjacent master bath complete with a soaker tub flanked by separate enclosures for shower and water closet. Upstairs, a generous double vanity bathroom is shared by a bunkroom, exercise space, and private bedroom. The bunkroom is configured to provide sleeping accommodations for up to 4 people. The rear facing exercise has great views of the rear yard through a set of windows that overlook the copper roof of the screened porch below.
Builder: DeVries & Onderlinde Builders
Interior Designer: Vision Interiors by Visbeen
Photographer: Ashley Avila Photography
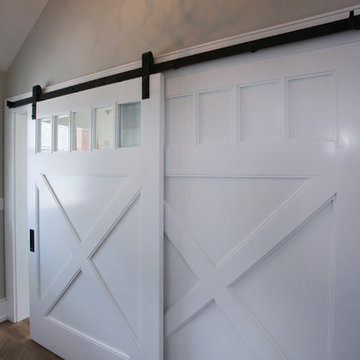
Modelo de distribuidor costero de tamaño medio con paredes blancas, suelo de madera en tonos medios, puerta tipo holandesa, puerta blanca y suelo marrón
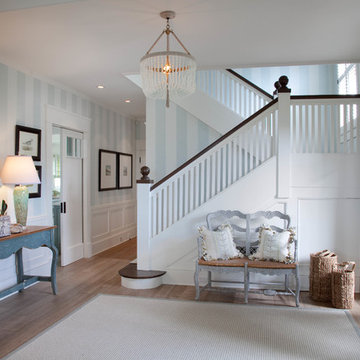
Kim Grant, Architect;
Elizabeth Barkett, Interior Designer - Ross Thiele & Sons Ltd.;
Gail Owens, Photographer
Diseño de distribuidor costero con paredes multicolor, suelo de madera en tonos medios, puerta simple y puerta de madera oscura
Diseño de distribuidor costero con paredes multicolor, suelo de madera en tonos medios, puerta simple y puerta de madera oscura
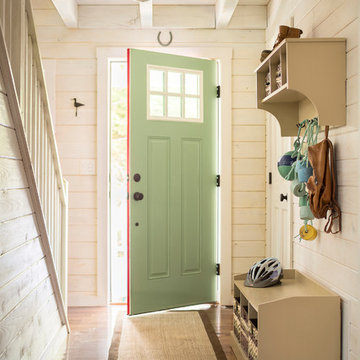
Home by: Arborwall Solid Cedar Homes
Photography by: Trent Bell Photography
Modelo de puerta principal costera con paredes beige, suelo de madera en tonos medios, puerta simple y puerta verde
Modelo de puerta principal costera con paredes beige, suelo de madera en tonos medios, puerta simple y puerta verde

Modern meets beach. A 1920's bungalow home in the heart of downtown Carmel, California undergoes a small renovation that leads to a complete home makeover. New driftwood oak floors, board and batten walls, Ann Sacks tile, modern finishes, and an overall neutral palette creates a true bungalow style home. Photography by Wonderkamera.
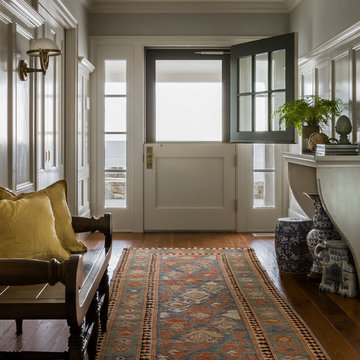
Michael J. Lee Photography
Modelo de distribuidor costero con paredes grises, suelo de madera en tonos medios y puerta tipo holandesa
Modelo de distribuidor costero con paredes grises, suelo de madera en tonos medios y puerta tipo holandesa
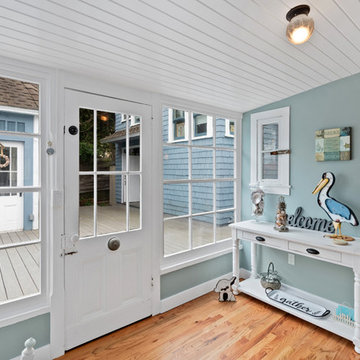
Built in 1900 - this Pacific Grove retreat home was in need of updating and elbow grease. The homeowners also needed a kitchen that could handle large family gatherings and corporate retreats. They chose to go with a bead board cabinet style that complimented the home's Victorian roots as well as offered modern conveniences such as Euro-Frameless hinging. Cabinetry by Ultracraft of North Carolina in their Hampton door style with Mullions on most upper cabinets. Countertops in Caesarstone's Calcatta Nuvo.
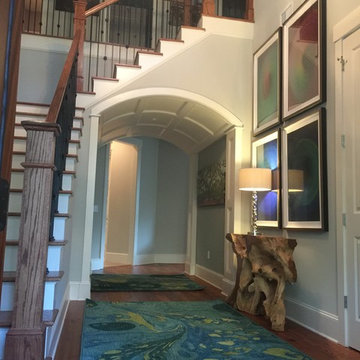
Imagen de distribuidor marinero grande con paredes azules, suelo de madera en tonos medios, puerta doble y puerta blanca
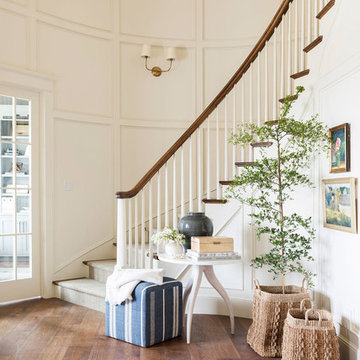
Foto de distribuidor costero grande con paredes blancas, suelo de madera en tonos medios, puerta doble y puerta gris
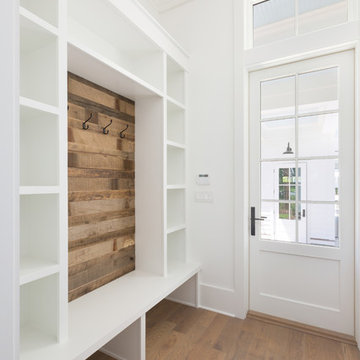
Imagen de vestíbulo posterior marinero pequeño con paredes blancas, suelo de madera en tonos medios, puerta simple, puerta blanca y suelo marrón

Modelo de vestíbulo posterior costero con paredes blancas, suelo de madera en tonos medios, puerta simple, puerta de madera en tonos medios y suelo marrón
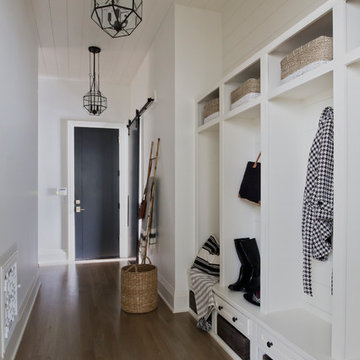
Ejemplo de hall costero con paredes blancas, suelo de madera en tonos medios, puerta simple, puerta negra y suelo marrón
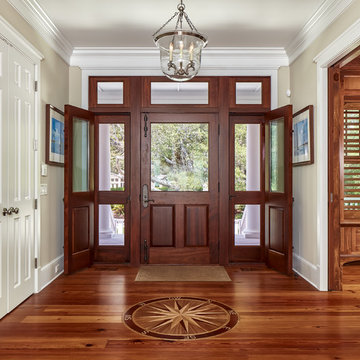
Photo: Tom Jenkins
Diseño de distribuidor marinero con paredes beige, suelo de madera en tonos medios y puerta de madera oscura
Diseño de distribuidor marinero con paredes beige, suelo de madera en tonos medios y puerta de madera oscura
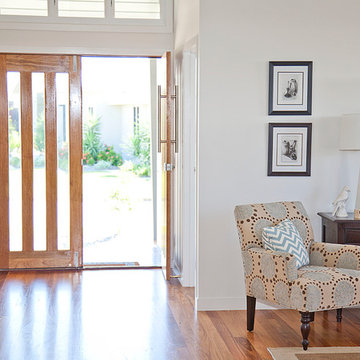
Styling by Anna Williams of Ethos Interiors. Photography by Naomi Abdilla.
Imagen de entrada costera con suelo de madera en tonos medios y puerta doble
Imagen de entrada costera con suelo de madera en tonos medios y puerta doble
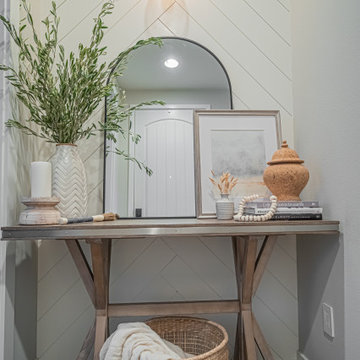
Chevron wall paneling accented by brushed nickel, brass and glass wall sconce. The entry table layered with art, mirror, greenery, blanket basket and more makes for lots of textural visual interest.
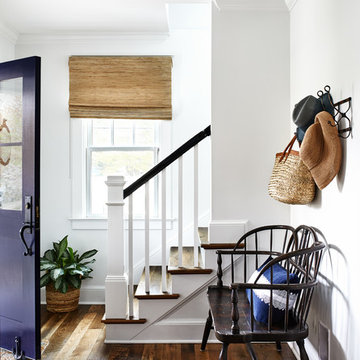
Front Entry
Photography: Stacy Zarin Goldberg Photography; Interior Design: Kristin Try Interiors; Builder: Harry Braswell, Inc.
Imagen de hall marinero con paredes blancas, suelo de madera en tonos medios, puerta simple, puerta violeta y suelo marrón
Imagen de hall marinero con paredes blancas, suelo de madera en tonos medios, puerta simple, puerta violeta y suelo marrón
850 fotos de entradas costeras con suelo de madera en tonos medios
6