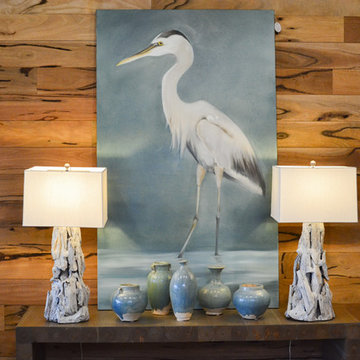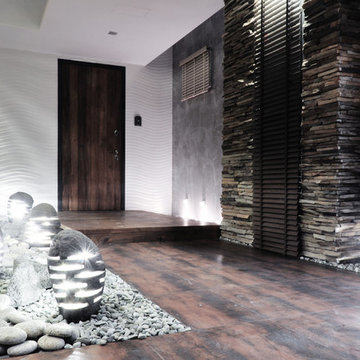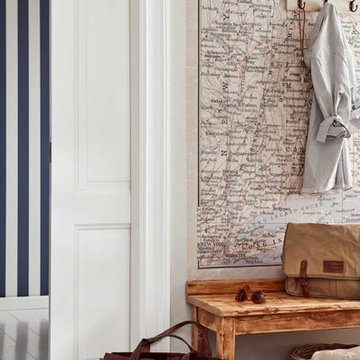50 fotos de entradas costeras con paredes multicolor
Filtrar por
Presupuesto
Ordenar por:Popular hoy
21 - 40 de 50 fotos
Artículo 1 de 3
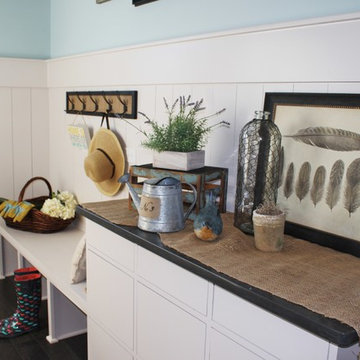
Modelo de entrada costera con paredes multicolor, suelo de madera oscura y suelo marrón
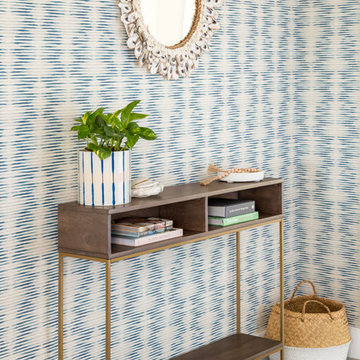
Kyle Caldwell
Ejemplo de entrada marinera con paredes multicolor y suelo de madera clara
Ejemplo de entrada marinera con paredes multicolor y suelo de madera clara

This cozy lake cottage skillfully incorporates a number of features that would normally be restricted to a larger home design. A glance of the exterior reveals a simple story and a half gable running the length of the home, enveloping the majority of the interior spaces. To the rear, a pair of gables with copper roofing flanks a covered dining area that connects to a screened porch. Inside, a linear foyer reveals a generous staircase with cascading landing. Further back, a centrally placed kitchen is connected to all of the other main level entertaining spaces through expansive cased openings. A private study serves as the perfect buffer between the homes master suite and living room. Despite its small footprint, the master suite manages to incorporate several closets, built-ins, and adjacent master bath complete with a soaker tub flanked by separate enclosures for shower and water closet. Upstairs, a generous double vanity bathroom is shared by a bunkroom, exercise space, and private bedroom. The bunkroom is configured to provide sleeping accommodations for up to 4 people. The rear facing exercise has great views of the rear yard through a set of windows that overlook the copper roof of the screened porch below.
Builder: DeVries & Onderlinde Builders
Interior Designer: Vision Interiors by Visbeen
Photographer: Ashley Avila Photography
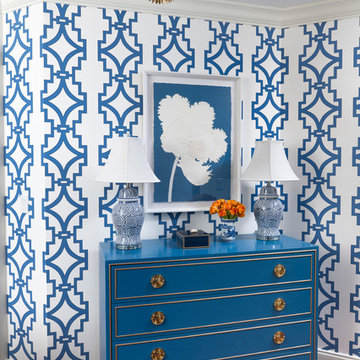
Imagen de entrada costera con paredes multicolor y suelo de madera en tonos medios
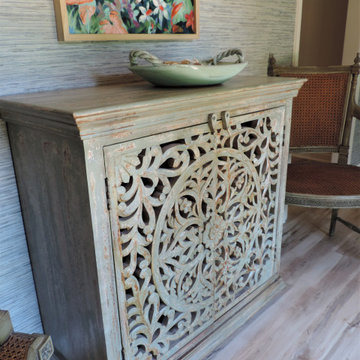
This coastal inspired Foyer/Entryway was transformed with Seagrass wallpaper, new flooring, lighting & furniture!
Diseño de distribuidor marinero pequeño con paredes multicolor, suelo laminado, puerta doble y suelo multicolor
Diseño de distribuidor marinero pequeño con paredes multicolor, suelo laminado, puerta doble y suelo multicolor
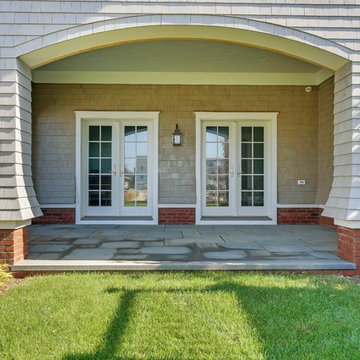
Motion City Media
Modelo de distribuidor marinero de tamaño medio con paredes multicolor, suelo de madera pintada, puerta doble, puerta de vidrio y suelo blanco
Modelo de distribuidor marinero de tamaño medio con paredes multicolor, suelo de madera pintada, puerta doble, puerta de vidrio y suelo blanco
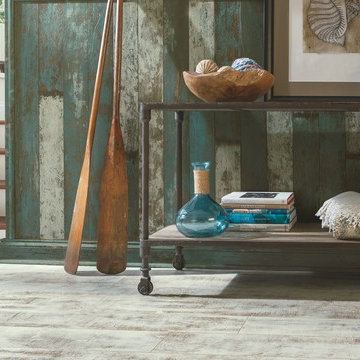
Diseño de hall costero de tamaño medio con paredes multicolor, suelo laminado y suelo blanco
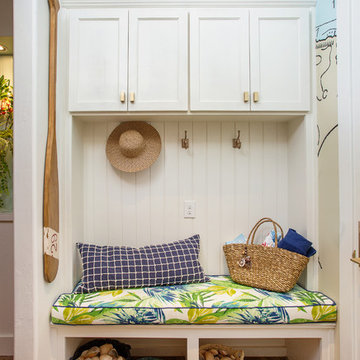
MariAnn Pope
Ejemplo de vestíbulo posterior costero con paredes multicolor y suelo de madera en tonos medios
Ejemplo de vestíbulo posterior costero con paredes multicolor y suelo de madera en tonos medios
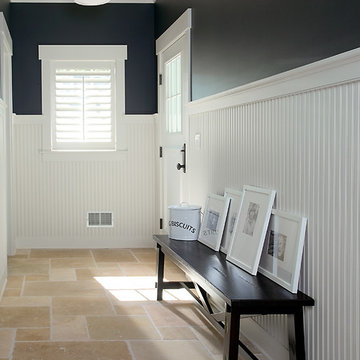
Packed with cottage attributes, Sunset View features an open floor plan without sacrificing intimate spaces. Detailed design elements and updated amenities add both warmth and character to this multi-seasonal, multi-level Shingle-style-inspired home. Columns, beams, half-walls and built-ins throughout add a sense of Old World craftsmanship. Opening to the kitchen and a double-sided fireplace, the dining room features a lounge area and a curved booth that seats up to eight at a time. When space is needed for a larger crowd, furniture in the sitting area can be traded for an expanded table and more chairs. On the other side of the fireplace, expansive lake views are the highlight of the hearth room, which features drop down steps for even more beautiful vistas. An unusual stair tower connects the home’s five levels. While spacious, each room was designed for maximum living in minimum space.
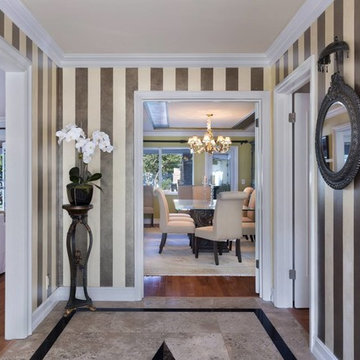
Foyer
Imagen de distribuidor marinero de tamaño medio con paredes multicolor, suelo de madera en tonos medios, puerta doble y suelo marrón
Imagen de distribuidor marinero de tamaño medio con paredes multicolor, suelo de madera en tonos medios, puerta doble y suelo marrón
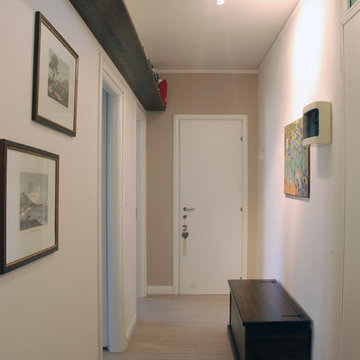
Foto de hall costero de tamaño medio con paredes multicolor, suelo de baldosas de porcelana y suelo beige
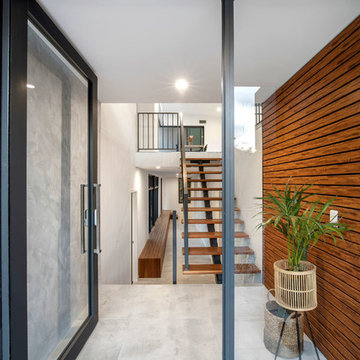
Modelo de puerta principal costera grande con paredes multicolor, suelo de baldosas de porcelana, puerta simple, puerta de vidrio y suelo gris
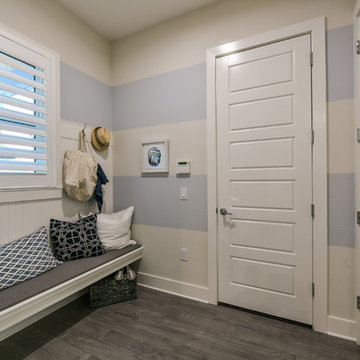
Tideland
CATAMARAN SERIES - 65' HOME SITES
Base Price: $599,000
Living Area: 3,426 SF
Description: 2 Levels 3 Bedroom 3.5 Bath Den Bonus Room Lanai 3 Car Garage
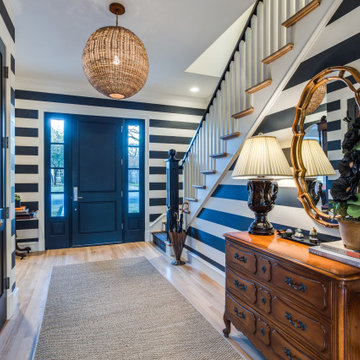
Foto de distribuidor costero con paredes multicolor, puerta negra y papel pintado
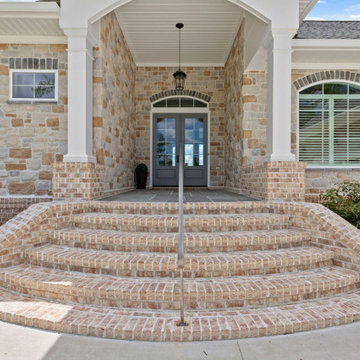
Front entry with brick steps and stone walls
Foto de puerta principal abovedada marinera grande con paredes multicolor, suelo de pizarra, puerta doble, puerta gris y suelo gris
Foto de puerta principal abovedada marinera grande con paredes multicolor, suelo de pizarra, puerta doble, puerta gris y suelo gris
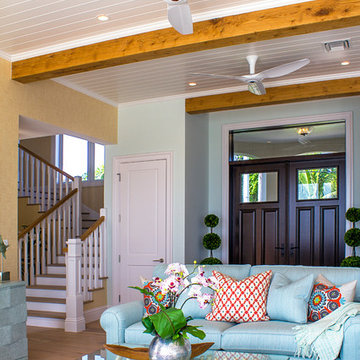
Odd Duck Photography
Ejemplo de puerta principal marinera grande con paredes multicolor, suelo de madera clara, puerta doble, puerta de madera oscura y suelo beige
Ejemplo de puerta principal marinera grande con paredes multicolor, suelo de madera clara, puerta doble, puerta de madera oscura y suelo beige
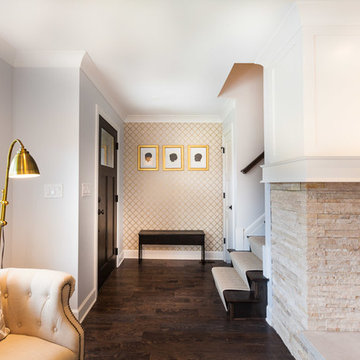
This cute, little ranch was transformed into a beautiful bungalow. Formal family room welcomes you from the front door, which leads into the expansive, open kitchen with seating, and the formal dining and family room off to the back. Four bedrooms top off the second floor with vaulted ceilings in the master. Traditional collides with farmhouse and sleek lines in this whole home remodel.
Elizabeth Steiner Photography
50 fotos de entradas costeras con paredes multicolor
2
